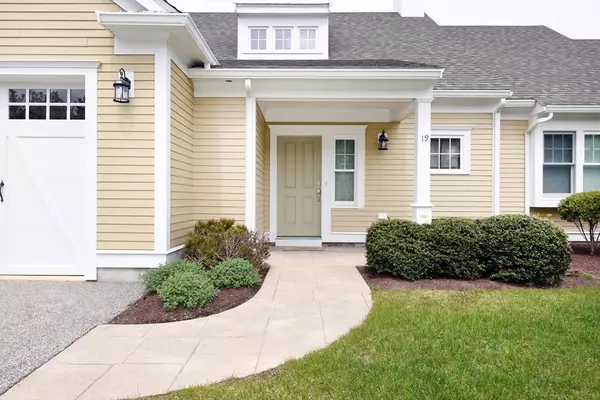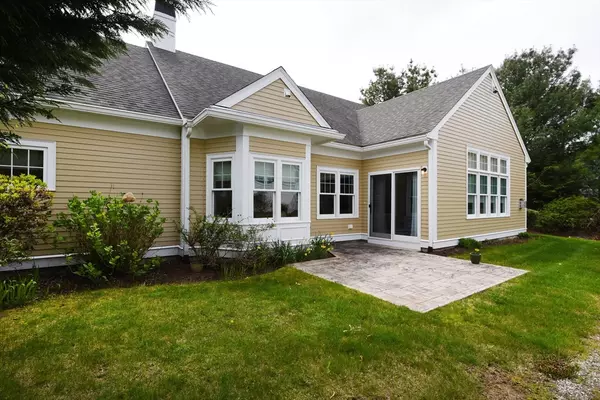$735,000
$755,000
2.6%For more information regarding the value of a property, please contact us for a free consultation.
2 Beds
2 Baths
1,634 SqFt
SOLD DATE : 06/18/2024
Key Details
Sold Price $735,000
Property Type Condo
Sub Type Condominium
Listing Status Sold
Purchase Type For Sale
Square Footage 1,634 sqft
Price per Sqft $449
MLS Listing ID 73236009
Sold Date 06/18/24
Bedrooms 2
Full Baths 2
HOA Fees $611/mo
Year Built 2013
Annual Tax Amount $6,070
Tax Year 2024
Property Description
A new opportunity avails itself in the highly sought after 55+ community of Pudding Hill. The welcoming front foyer leads you into the home which features an open concept layout. The living room features a vaulted ceiling with angled gas fireplace and hardwood floors. The patio door from the living room leads to a private stone patio. The kitchen features a gas stove, microwave, refrigerator, granite countertop, and white cabinetry. The primary bedroom ensuite includes a walk in closet and full bath with granite top duel sink vanity. There is an additional bedroom, full bath, and a den/office with French doors. A staircase in the front hallway leads to an unfinished attic which affords plenty of space for storage or possible conversion to an additional room.
Location
State MA
County Plymouth
Area Marshfield Center
Zoning residentia
Direction Route 139 to Mariners Hill
Rooms
Basement N
Primary Bedroom Level Main, First
Dining Room Flooring - Wood
Kitchen Flooring - Wood
Interior
Interior Features Attic Access, Den, Walk-up Attic
Heating Radiant
Cooling Central Air, Unit Control
Flooring Wood, Tile, Carpet
Fireplaces Number 1
Appliance Range, Dishwasher, Microwave, Refrigerator, Washer, Dryer, Range Hood
Laundry Laundry Closet, Main Level, Electric Dryer Hookup, Washer Hookup, First Floor, In Unit
Exterior
Exterior Feature Porch, Patio, Rain Gutters
Garage Spaces 2.0
Community Features Shopping, Park, Walk/Jog Trails, Golf, Highway Access, House of Worship, Marina, Adult Community
Utilities Available for Gas Range, for Gas Oven, for Electric Dryer, Washer Hookup
Waterfront false
Waterfront Description Beach Front,Harbor,Ocean,Unknown To Beach,Beach Ownership(Public)
Roof Type Shingle
Total Parking Spaces 2
Garage Yes
Building
Story 2
Sewer Private Sewer
Water Public
Others
Pets Allowed Yes w/ Restrictions
Senior Community true
Acceptable Financing Contract
Listing Terms Contract
Read Less Info
Want to know what your home might be worth? Contact us for a FREE valuation!

Our team is ready to help you sell your home for the highest possible price ASAP
Bought with Patricia Feeney • Waterfront Realty Group
GET MORE INFORMATION

Real Estate Agent | Lic# 9532671







