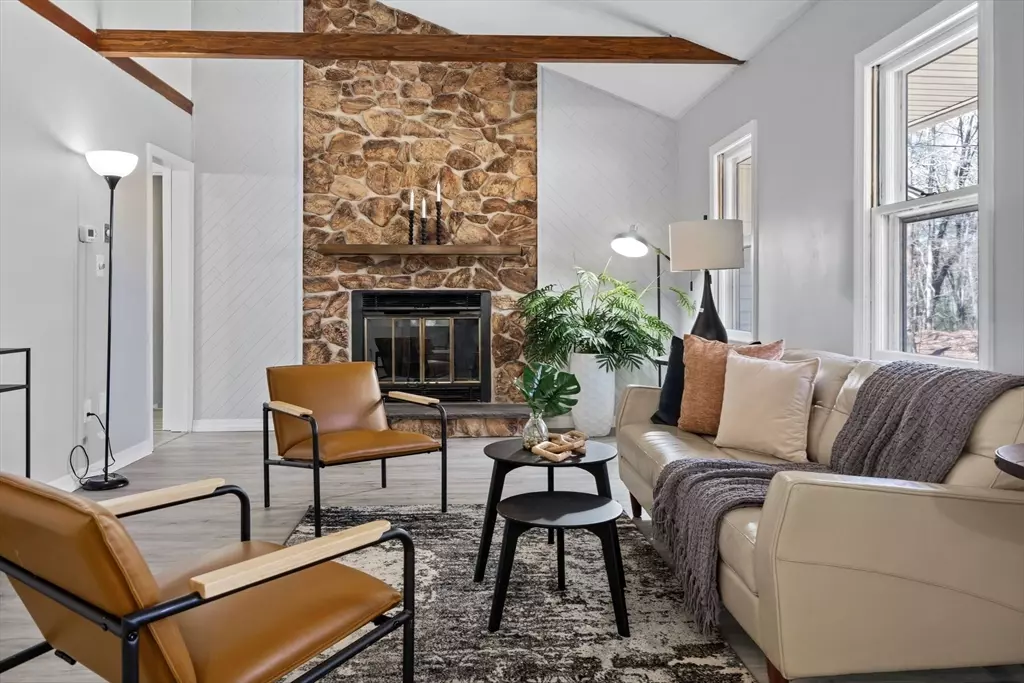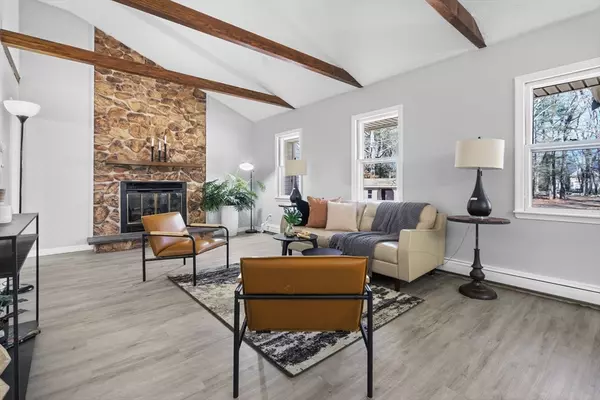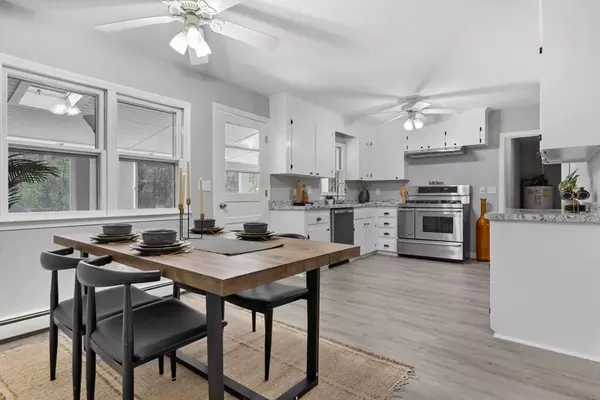$600,000
$600,000
For more information regarding the value of a property, please contact us for a free consultation.
4 Beds
2 Baths
2,112 SqFt
SOLD DATE : 06/17/2024
Key Details
Sold Price $600,000
Property Type Single Family Home
Sub Type Single Family Residence
Listing Status Sold
Purchase Type For Sale
Square Footage 2,112 sqft
Price per Sqft $284
MLS Listing ID 73238888
Sold Date 06/17/24
Style Ranch
Bedrooms 4
Full Baths 2
HOA Y/N false
Year Built 1973
Annual Tax Amount $6,206
Tax Year 2024
Lot Size 2.010 Acres
Acres 2.01
Property Description
Welcome to this gorgeous 4 bed 2 bath home. When you enter you will be greeted with a stunning family room, with a breathtaking beamed vaulted ceiling and the majestic floor-to-ceiling stone fireplace serves as the room's focal point, inviting you to relax in style. The heart of this home features an updated kitchen with stainless steel appliances that flows seamlessly into a versatile 4-season room. This charming space is ideal for a cozy morning coffee or a serene evening retreat, offering panoramic views of your private backyard. Experience the unique charm of the 4th bedroom, which features dramatic vaulted ceilings and can easily be transformed into a flex space for a home office, gym, or creative studio. Nestled on a generously sized lot, this property promises privacy and ample room for outdoor entertainment. Recent significant upgrades include the installation of a brand-new septic system, ensuring a worry-free living experience. Don't miss out. Book your showing today.
Location
State MA
County Plymouth
Zoning .
Direction Pilgrims Hwy to Washington St. Right on Kings Terrace. Property at the end of the Street. Use GPS
Rooms
Family Room Flooring - Vinyl, Window(s) - Picture, Remodeled
Basement Crawl Space, Bulkhead
Primary Bedroom Level Main, First
Kitchen Flooring - Vinyl, Dining Area, Stainless Steel Appliances
Interior
Heating Baseboard, Natural Gas, Electric
Cooling None
Flooring Vinyl, Carpet
Fireplaces Number 1
Fireplaces Type Living Room
Appliance Gas Water Heater, Range, Dishwasher
Laundry Flooring - Vinyl, Electric Dryer Hookup, First Floor
Exterior
Exterior Feature Porch - Enclosed, Storage
Community Features Shopping, Park, Medical Facility, Highway Access, Public School
Utilities Available for Gas Range
Waterfront false
Roof Type Shingle
Total Parking Spaces 6
Garage No
Building
Lot Description Level
Foundation Other
Sewer Private Sewer
Water Public
Others
Senior Community false
Acceptable Financing Contract
Listing Terms Contract
Read Less Info
Want to know what your home might be worth? Contact us for a FREE valuation!

Our team is ready to help you sell your home for the highest possible price ASAP
Bought with Katie Hynes • Todd A. Sandler REALTORS®
GET MORE INFORMATION

Real Estate Agent | Lic# 9532671







