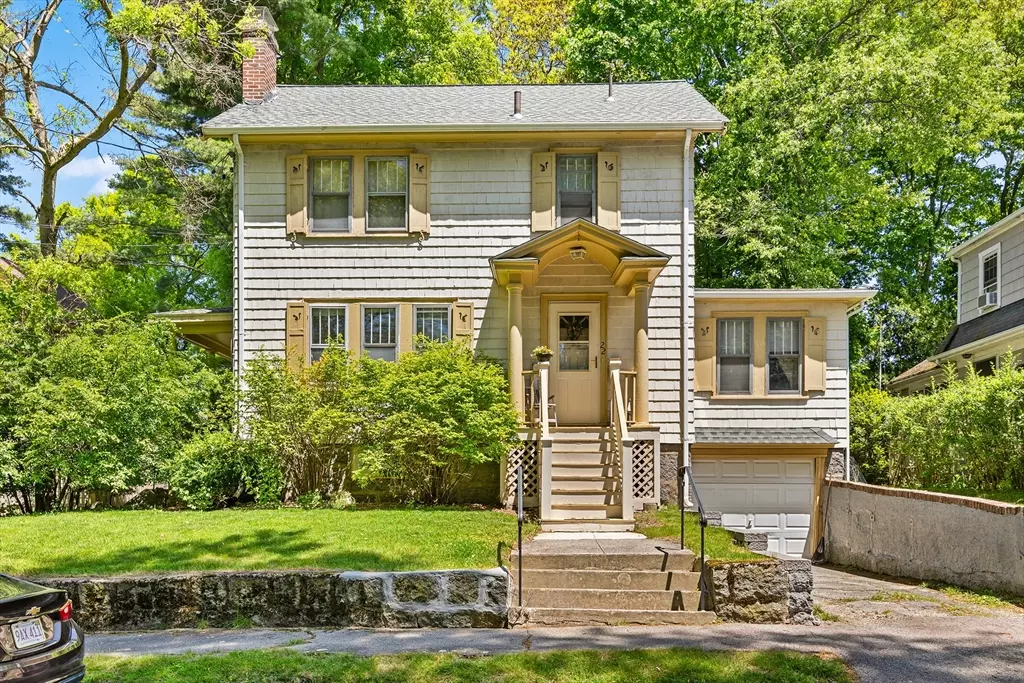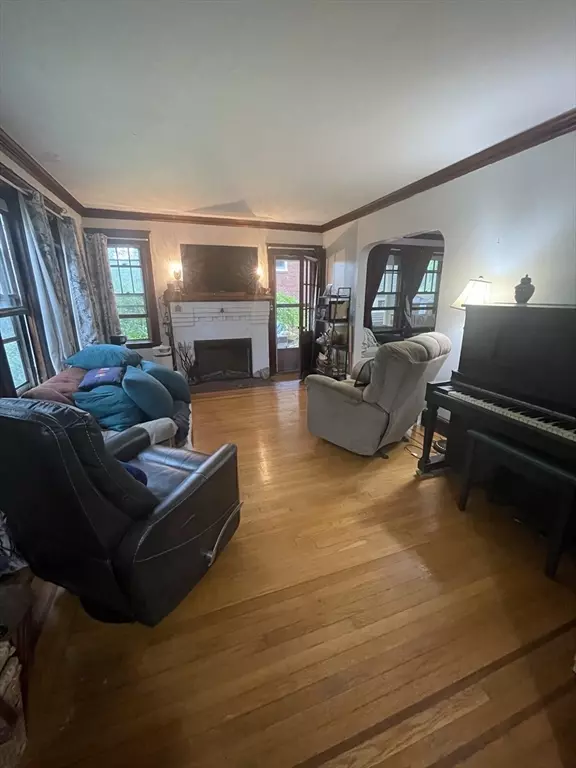$755,000
$799,000
5.5%For more information regarding the value of a property, please contact us for a free consultation.
3 Beds
1.5 Baths
1,556 SqFt
SOLD DATE : 06/17/2024
Key Details
Sold Price $755,000
Property Type Single Family Home
Sub Type Single Family Residence
Listing Status Sold
Purchase Type For Sale
Square Footage 1,556 sqft
Price per Sqft $485
MLS Listing ID 73241663
Sold Date 06/17/24
Style Colonial
Bedrooms 3
Full Baths 1
Half Baths 1
HOA Y/N false
Year Built 1922
Annual Tax Amount $9,350
Tax Year 2024
Lot Size 6,098 Sqft
Acres 0.14
Property Description
Positively lovely home w original character: glass door knobs, gumwood moldings & hardwood floors thruout. Solid infrastructure, level floors, great layout. Formal living room w original wood burning fireplace now has electric insert. French door from living room to covered deck, large formal dining room in great location to open layout to the kitchen. Unheated mudroom/pantry off the kitchen leads directly to the large, flat rear yard w lovely tree perimeter. Also off kitchen is 1/2 bath & first floor office (located above the garage). 2nd floor offers 3 equally large bedrooms- ALL corner rooms w great light! Walk up attic accessed via full bath offers abundant storage space. Large, dry, unfinished basement also offers generous storage (great potential to finish) w direct access to the garage. Roof replaced in 2021. 2-zone gas boiler ~ 1980s, hot water heater 11/2021. Owned by one family for more than 70 years! Home awaits renovation or expansion - possibly like neighboring property!
Location
State MA
County Norfolk
Zoning RC
Direction Dead end off Clinton Rd.
Rooms
Basement Full, Garage Access
Primary Bedroom Level Second
Interior
Interior Features Den
Heating Baseboard, Natural Gas
Cooling None
Flooring Hardwood
Fireplaces Number 1
Appliance Gas Water Heater, Water Heater
Laundry In Basement
Exterior
Exterior Feature Covered Patio/Deck
Garage Spaces 1.0
Waterfront false
Roof Type Shingle
Total Parking Spaces 1
Garage Yes
Building
Foundation Concrete Perimeter
Sewer Public Sewer
Water Public
Schools
Elementary Schools Cunningham
Middle Schools Pierce
High Schools Milton High
Others
Senior Community false
Read Less Info
Want to know what your home might be worth? Contact us for a FREE valuation!

Our team is ready to help you sell your home for the highest possible price ASAP
Bought with Erin Feeney • William Raveis R.E. & Home Services
GET MORE INFORMATION

Real Estate Agent | Lic# 9532671







