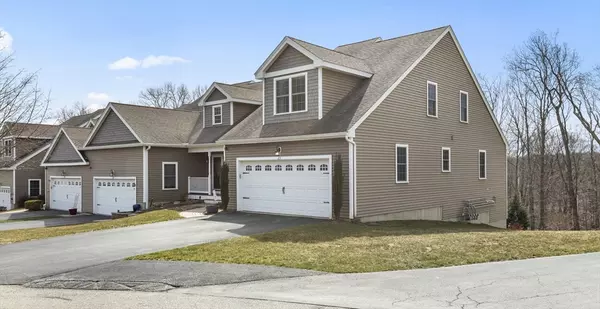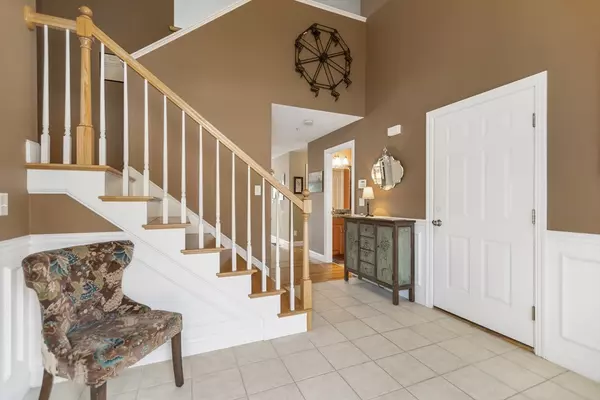$539,900
$539,900
For more information regarding the value of a property, please contact us for a free consultation.
2 Beds
3.5 Baths
2,068 SqFt
SOLD DATE : 06/14/2024
Key Details
Sold Price $539,900
Property Type Condo
Sub Type Condominium
Listing Status Sold
Purchase Type For Sale
Square Footage 2,068 sqft
Price per Sqft $261
MLS Listing ID 73217052
Sold Date 06/14/24
Bedrooms 2
Full Baths 3
Half Baths 1
HOA Fees $363/mo
Year Built 2010
Annual Tax Amount $5,824
Tax Year 2024
Property Description
Welcome to the desirable 55+community of Brierly Pond Village II, a pond setting surrounded by woods and trails. Enjoy the 4 seasons with a maintenance-free lifestyle in this exceptional sunfilled end unit townhouse, located on a prime cul de sac lot. Inside you will find an open floorplan for today's living, with a desirable spacious first floor primary suite.The warm cherry cabinetry in the kitchen has finely appointed options, stainless appliances & granite counters. Dining, living area and kitchen has gleaming hardwoods, a cathedral ceiling with skylight and a cozy fireplace. Sliders lead to an expanded 20x10 deck.The second floor guest suite~loft area is great for family or overnight guests! A fully finished basement, complete with an extra full bath, great to have as a get away space, media room and home office. Walk out to a brick patio and the serenity of the wooded view. It's also a commuter's dream location, within minutes to all major routes! Quick close! Why wait to build?
Location
State MA
County Worcester
Area West Millbury
Zoning Res
Direction RT 146 to W Main St exit,to Beach St left on Horne Way, up hill to Ashton La. on right
Rooms
Basement Y
Primary Bedroom Level Main, First
Dining Room Flooring - Hardwood, Lighting - Overhead
Kitchen Closet/Cabinets - Custom Built, Flooring - Hardwood, Countertops - Stone/Granite/Solid, Kitchen Island, Cabinets - Upgraded, Open Floorplan, Recessed Lighting, Stainless Steel Appliances, Lighting - Sconce
Interior
Interior Features Cathedral Ceiling(s), Closet, Wainscoting, Lighting - Overhead, Ceiling Fan(s), Balcony - Interior, Cable Hookup, High Speed Internet Hookup, Recessed Lighting, Storage, Entrance Foyer, Loft, Bonus Room, Office, Central Vacuum, Wired for Sound, High Speed Internet
Heating Forced Air, Electric Baseboard, Natural Gas, Electric, Individual, Floor Furnace
Cooling Central Air, Individual
Flooring Carpet, Laminate, Hardwood, Flooring - Stone/Ceramic Tile, Flooring - Wall to Wall Carpet
Fireplaces Number 1
Fireplaces Type Living Room
Appliance Range, Dishwasher, Disposal, Microwave, Refrigerator, Water Treatment, Vacuum System, Water Softener, Plumbed For Ice Maker
Laundry Bathroom - Half, Flooring - Stone/Ceramic Tile, Countertops - Stone/Granite/Solid, Cabinets - Upgraded, Electric Dryer Hookup, Washer Hookup, Lighting - Sconce, Lighting - Overhead, First Floor, In Unit
Exterior
Exterior Feature Deck - Wood, Deck - Composite, Garden, Screens, ET Irrigation Controller, Rain Gutters, Professional Landscaping, Sprinkler System
Garage Spaces 2.0
Community Features Shopping, Park, Walk/Jog Trails, Medical Facility, Laundromat, Bike Path, Conservation Area, Highway Access, House of Worship, Private School, Public School, Adult Community
Utilities Available for Electric Range, for Electric Dryer, Washer Hookup, Icemaker Connection
Waterfront false
Roof Type Shingle
Total Parking Spaces 4
Garage Yes
Building
Story 2
Sewer Public Sewer
Water Public
Schools
Elementary Schools Elmwood/Shaw
Middle Schools Millbury
High Schools Millbury
Others
Pets Allowed Yes
Senior Community true
Acceptable Financing Contract
Listing Terms Contract
Read Less Info
Want to know what your home might be worth? Contact us for a FREE valuation!

Our team is ready to help you sell your home for the highest possible price ASAP
Bought with Ed Cunniff • Advisors Living - Canton
GET MORE INFORMATION

Real Estate Agent | Lic# 9532671







