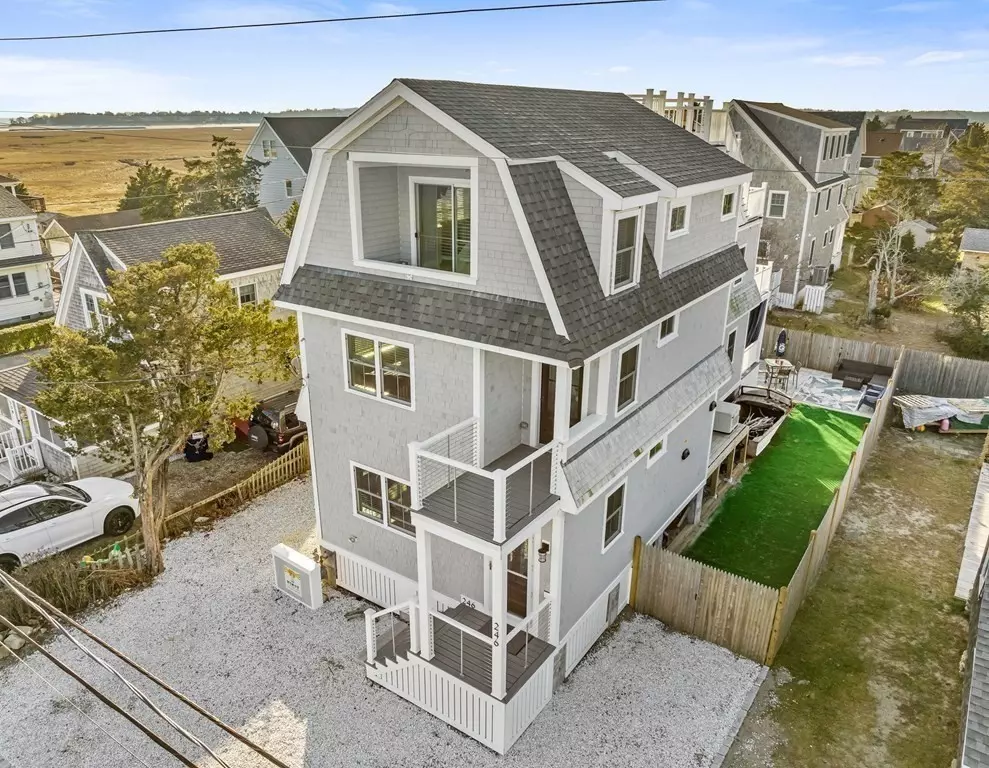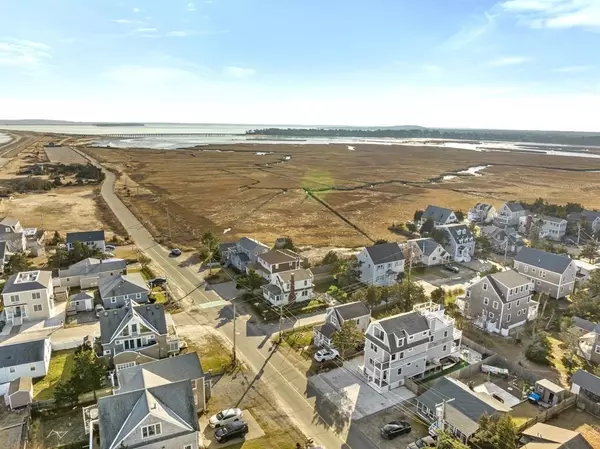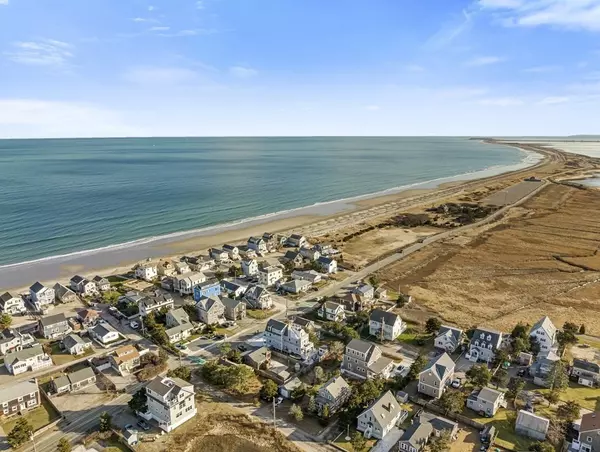$1,550,000
$1,795,000
13.6%For more information regarding the value of a property, please contact us for a free consultation.
4 Beds
3 Baths
2,580 SqFt
SOLD DATE : 06/13/2024
Key Details
Sold Price $1,550,000
Property Type Single Family Home
Sub Type Single Family Residence
Listing Status Sold
Purchase Type For Sale
Square Footage 2,580 sqft
Price per Sqft $600
MLS Listing ID 73192633
Sold Date 06/13/24
Style Contemporary
Bedrooms 4
Full Baths 2
Half Baths 2
HOA Y/N false
Annual Tax Amount $9,300
Tax Year 2022
Lot Size 4,356 Sqft
Acres 0.1
Property Description
Imagine living moments from the ocean while enjoying beautiful sunrises and sunsets on Duxbury Beach! You have the most amazing views from this brand-new custom-built home with six private decks so you won't miss the beauty of Powder Point Bridge, the marshes, and even Provincetown. This home was built in 2021 with seaside touches and amenities in mind. The first floor has an open floor concept, featuring a living room, dining room and sparkling white kitchen spilling out to front and back porches with entertainment options galore. The second floor has three bedrooms, a full bath, and two exterior decks. The third floor features the amazing master bedroom suite, and private deck, with the added special feature of a walkway and staircase to a top deck for a breathtaking panoramic view of the South Shore Coastline! The backyard is ready for entertaining with custom stonework, a firepit, an outbuilding for storage, a 1/2 bath, and an outdoor shower. Enjoy this seaside home!
Location
State MA
County Plymouth
Zoning res
Direction Powder Point Bridge to Gurnet Road or Canal Street to Gurnet Road
Rooms
Primary Bedroom Level Third
Dining Room Flooring - Hardwood
Kitchen Flooring - Wood, Balcony / Deck, Pantry, Countertops - Stone/Granite/Solid, Exterior Access, Stainless Steel Appliances, Lighting - Pendant, Lighting - Overhead
Interior
Heating Forced Air, Natural Gas
Cooling Central Air, Ductless
Flooring Wood
Appliance Gas Water Heater, Range, Dishwasher
Laundry Second Floor
Exterior
Exterior Feature Porch, Deck, Deck - Roof, Deck - Composite, Patio, Covered Patio/Deck, Balcony, Rain Gutters, Outdoor Shower
Utilities Available for Gas Range
Waterfront Description Beach Front,Ocean,Walk to,0 to 1/10 Mile To Beach,Beach Ownership(Public)
Roof Type Shingle
Total Parking Spaces 4
Garage No
Building
Foundation Other
Sewer Public Sewer
Water Public
Architectural Style Contemporary
Schools
Elementary Schools Chandler
Middle Schools Dms
High Schools Dhs
Others
Senior Community false
Acceptable Financing Seller W/Participate
Listing Terms Seller W/Participate
Read Less Info
Want to know what your home might be worth? Contact us for a FREE valuation!

Our team is ready to help you sell your home for the highest possible price ASAP
Bought with Ruth McGee • Success! Real Estate
GET MORE INFORMATION
Real Estate Agent | Lic# 9532671







