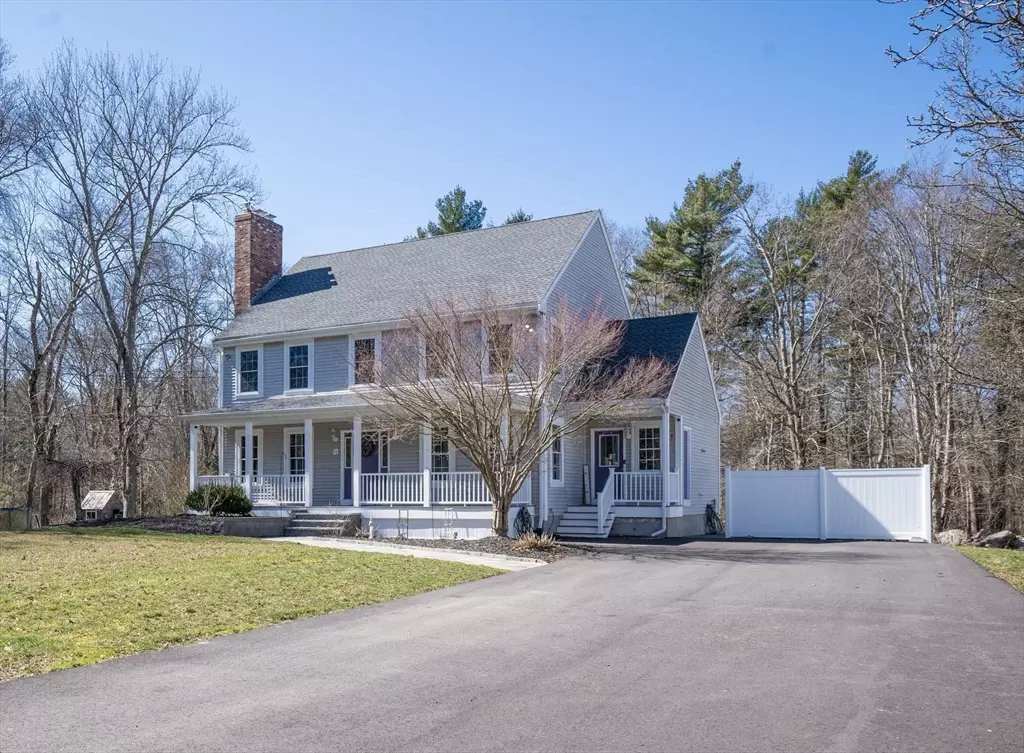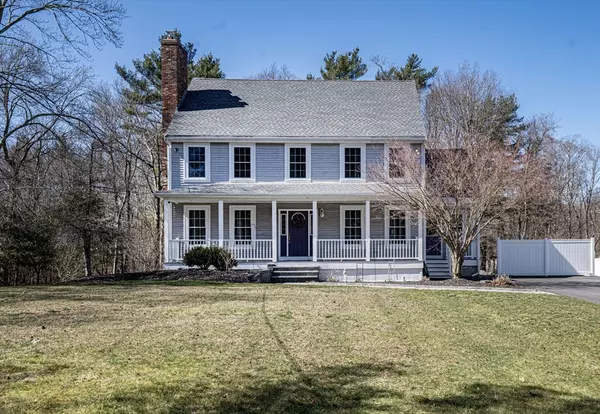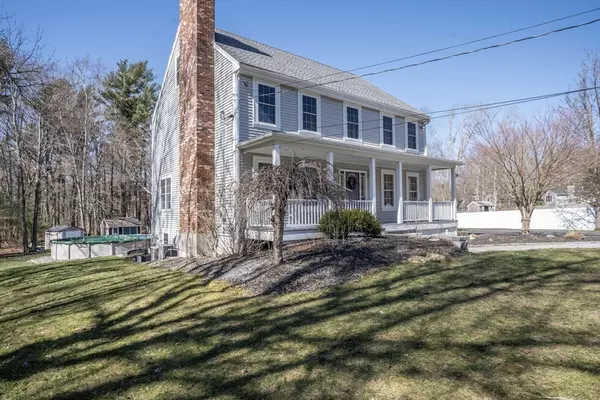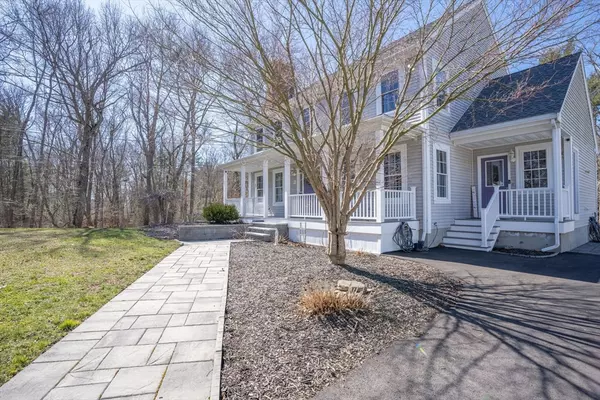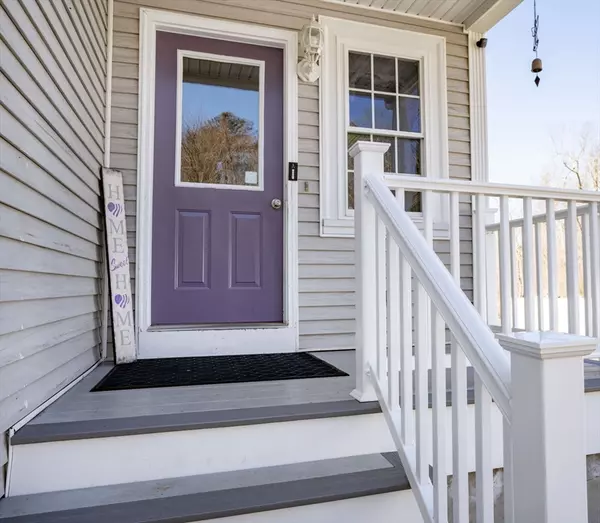$775,000
$690,000
12.3%For more information regarding the value of a property, please contact us for a free consultation.
4 Beds
3.5 Baths
3,450 SqFt
SOLD DATE : 06/13/2024
Key Details
Sold Price $775,000
Property Type Single Family Home
Sub Type Single Family Residence
Listing Status Sold
Purchase Type For Sale
Square Footage 3,450 sqft
Price per Sqft $224
MLS Listing ID 73213995
Sold Date 06/13/24
Style Colonial
Bedrooms 4
Full Baths 3
Half Baths 1
HOA Y/N false
Year Built 1998
Annual Tax Amount $8,501
Tax Year 2024
Lot Size 10.200 Acres
Acres 10.2
Property Description
Your search is over! Charming Colonial with farmer's porch located in the quaint town of Berkley on a serene 10-acre wooded lot. Offering the perfect blend of country charm & effortless commuting, with Rte 24 & the MBTA minutes away. With 4 BRs, 3.5 Bths & sprawling 3,450sf, there’s room for everyone. The size & floor plan are ideal for entertaining. Granite Kitchen boasts an island, plenty of cabinetry,s/s appliances & convenient built-in desk. Enjoy the cozy Living Rm w/ FP. Host holidays in the spacious Dining Rm. The Primary bedroom offers an ensuite bath. Bonus finished room in walk-up attic provides the perfect secluded office space. The finished lower level comes with a bathroom & second kitchen boasting quartz countertops & s/s appliances & island, just right for in-laws or returning children. Enjoy the outdoors on the 20x16 deck, patio, pool, & play area for the kids. Plus C/A, 10-car driveway. BRAND NEW septic being installed. 1st Showings OH Sat, 3/23,12-2pm. See you there!
Location
State MA
County Bristol
Zoning res
Direction Padelford st to Anthony st
Rooms
Family Room Ceiling Fan(s), Flooring - Wood
Basement Full, Finished, Walk-Out Access, Sump Pump
Primary Bedroom Level Second
Dining Room Ceiling Fan(s), Flooring - Wood
Kitchen Ceiling Fan(s), Flooring - Stone/Ceramic Tile, Dining Area, Countertops - Stone/Granite/Solid, Kitchen Island, Country Kitchen, Deck - Exterior, Dryer Hookup - Electric, Recessed Lighting, Beadboard
Interior
Interior Features Ceiling Fan(s), Closet, Pantry, Kitchen Island, Beadboard, Bathroom - Full, Bathroom - With Tub, Home Office, Kitchen, Living/Dining Rm Combo, Mud Room, Bathroom, Walk-up Attic
Heating Forced Air, Oil, Ductless
Cooling Central Air, Ductless
Flooring Wood, Tile, Carpet, Laminate, Flooring - Wall to Wall Carpet, Flooring - Vinyl, Flooring - Stone/Ceramic Tile
Fireplaces Number 1
Fireplaces Type Living Room
Appliance Electric Water Heater, Range, Dishwasher, Microwave, Refrigerator, Stainless Steel Appliance(s)
Laundry Electric Dryer Hookup, Washer Hookup, First Floor
Exterior
Exterior Feature Porch, Deck, Pool - Above Ground, Storage
Pool Above Ground
Utilities Available for Electric Range, for Electric Dryer
Waterfront false
Roof Type Shingle
Total Parking Spaces 10
Garage No
Private Pool true
Building
Lot Description Wooded
Foundation Concrete Perimeter
Sewer Private Sewer
Water Private
Schools
Elementary Schools Berkley
Middle Schools Berkley Middle
High Schools Br High
Others
Senior Community false
Read Less Info
Want to know what your home might be worth? Contact us for a FREE valuation!

Our team is ready to help you sell your home for the highest possible price ASAP
Bought with Bruno Real Estate Advisors • RE/MAX Real Estate Center
GET MORE INFORMATION

Real Estate Agent | Lic# 9532671


