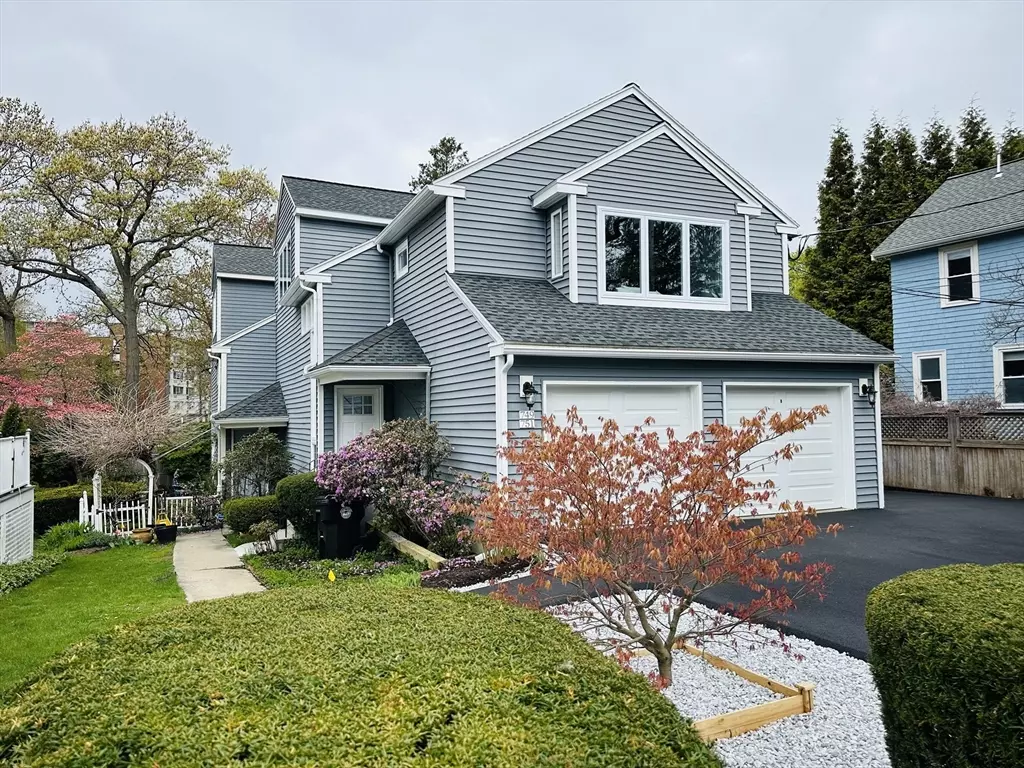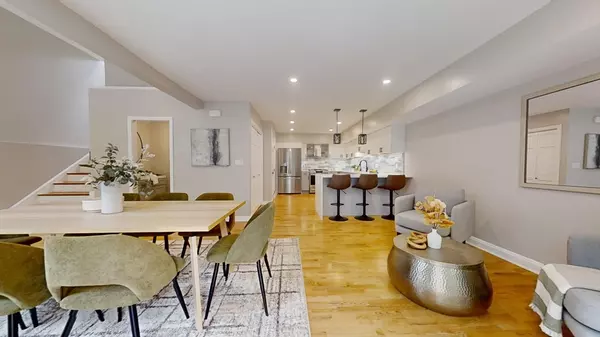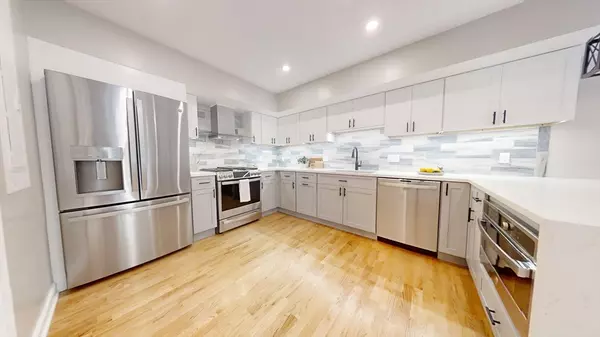$1,395,000
$1,395,000
For more information regarding the value of a property, please contact us for a free consultation.
4 Beds
2.5 Baths
2,129 SqFt
SOLD DATE : 06/14/2024
Key Details
Sold Price $1,395,000
Property Type Condo
Sub Type Condominium
Listing Status Sold
Purchase Type For Sale
Square Footage 2,129 sqft
Price per Sqft $655
MLS Listing ID 73231958
Sold Date 06/14/24
Bedrooms 4
Full Baths 2
Half Baths 1
HOA Fees $189/mo
Year Built 1984
Annual Tax Amount $10,934
Tax Year 2024
Property Description
Completely renovated townhouse available in the heart of Chestnut Hill! Stunning kitchen equipped w/ custom cabinetry, tile backsplash, stainless steel appliances & expansive peninsula. 1st floor features open floor plan perfect for entertaining & leads out to your exclusive new paver patio offering a peaceful retreat. Dramatic foyer showcases the property elegantly w/ excellent natural lighting. 2nd floor offers versatility of bonus room that can be utilized perfectly as your primary living room or home office, along w/ spacious bedroom w/ private balcony. Massive primary suite features vaulted ceilings & beautifully designed tiled bath w/ double vanity. 4th floor offers two additional bedrooms & renovated full bath. Gleaming hardwood floors, recessed lighting, central air & garage parking w/ direct access! A stone's throw from the Chestnut Hill Mall & The Street, as well as easy access to Rt 9 & public transportation, this is the perfect blend of privacy, convenience & accessibility.
Location
State MA
County Norfolk
Area Chestnut Hill
Zoning RES
Direction Hammond Pond Parkway to Heath Street.
Rooms
Basement N
Primary Bedroom Level Third
Dining Room Flooring - Hardwood, Exterior Access, Open Floorplan, Recessed Lighting, Slider
Kitchen Flooring - Hardwood, Countertops - Stone/Granite/Solid, Breakfast Bar / Nook, Open Floorplan, Recessed Lighting, Remodeled, Stainless Steel Appliances, Gas Stove, Lighting - Pendant
Interior
Interior Features Vaulted Ceiling(s), Closet, Lighting - Overhead, Entrance Foyer
Heating Forced Air, Natural Gas
Cooling Central Air
Flooring Tile, Hardwood, Flooring - Hardwood
Appliance Range, Dishwasher, Disposal, Microwave, Refrigerator, Washer, Dryer
Laundry First Floor, In Unit, Electric Dryer Hookup
Exterior
Exterior Feature Patio, Balcony
Garage Spaces 1.0
Community Features Public Transportation, Shopping, Pool, Tennis Court(s), Park, Walk/Jog Trails, Golf, Medical Facility, Bike Path, Conservation Area, Highway Access, House of Worship, Private School, Public School, T-Station, University
Utilities Available for Gas Range, for Electric Dryer
Waterfront false
Roof Type Shingle
Total Parking Spaces 2
Garage Yes
Building
Story 4
Sewer Public Sewer
Water Public
Others
Pets Allowed Yes
Senior Community false
Read Less Info
Want to know what your home might be worth? Contact us for a FREE valuation!

Our team is ready to help you sell your home for the highest possible price ASAP
Bought with Jarrod L. Pescosolido • Romo Realty Group
GET MORE INFORMATION

Real Estate Agent | Lic# 9532671







