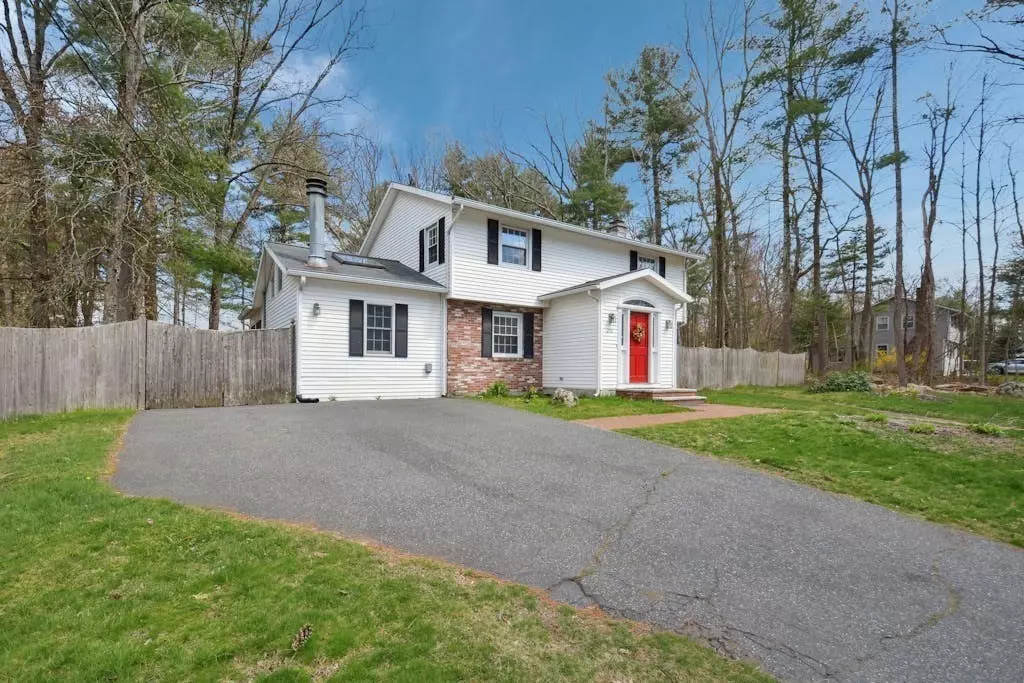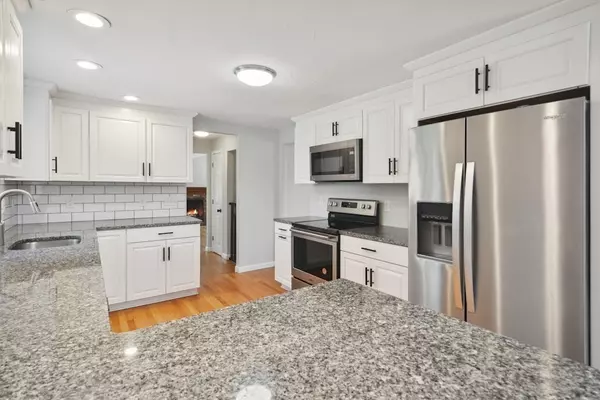$640,000
$630,000
1.6%For more information regarding the value of a property, please contact us for a free consultation.
4 Beds
1.5 Baths
2,262 SqFt
SOLD DATE : 06/12/2024
Key Details
Sold Price $640,000
Property Type Single Family Home
Sub Type Single Family Residence
Listing Status Sold
Purchase Type For Sale
Square Footage 2,262 sqft
Price per Sqft $282
MLS Listing ID 73229187
Sold Date 06/12/24
Style Colonial
Bedrooms 4
Full Baths 1
Half Baths 1
HOA Y/N false
Year Built 1964
Annual Tax Amount $8,788
Tax Year 2024
Lot Size 0.480 Acres
Acres 0.48
Property Description
Updated Colonial home with 4 bedrooms and 2 bathrooms located in neighborhood setting. Modern updated kitchen w/custom cabinets, tiled backsplash, granite counters, breakfast bar, stainless steel appliances, box window & recessed lighting. Open floor plan for family room & dining room with vaulted ceiling, fireplace, skylight & hardwood floors. French door leads to three season screened porch for outside dining & summertime living. Front to back living room w/fireplace & hardwood floors. First floor half bathroom w/updated vanity & tile floor. Second floor with four bedrooms all with hardwood floors & closets. Second floor full bathroom w/tub & shower, tile floor, linen closet. Finished walkout lower level for home office or media room w/closets & built-in shelves. Laundry room w/front load washer & dryer. Natural gas for heat. New septic system installed 2022. Inground pool. Large fenced in yard w/shed. Excellent schools. Located near highways for commuting.
Location
State MA
County Worcester
Zoning Res
Direction Church Street to Howard Street
Rooms
Family Room Flooring - Hardwood, Open Floorplan
Basement Full, Finished, Walk-Out Access, Interior Entry
Primary Bedroom Level Second
Dining Room Ceiling Fan(s), Vaulted Ceiling(s), Flooring - Hardwood, Open Floorplan
Kitchen Flooring - Hardwood, Window(s) - Bay/Bow/Box, Countertops - Stone/Granite/Solid, Cabinets - Upgraded, Exterior Access, Recessed Lighting, Stainless Steel Appliances
Interior
Interior Features Closet/Cabinets - Custom Built, Recessed Lighting, Closet, Home Office, Media Room, Foyer
Heating Baseboard, Natural Gas
Cooling Window Unit(s)
Flooring Tile, Vinyl, Hardwood, Engineered Hardwood, Flooring - Vinyl, Flooring - Stone/Ceramic Tile
Fireplaces Number 2
Fireplaces Type Dining Room, Family Room, Living Room
Appliance Gas Water Heater, Water Heater, Range, Dishwasher, Microwave, Refrigerator, ENERGY STAR Qualified Dryer, ENERGY STAR Qualified Washer
Laundry In Basement, Electric Dryer Hookup, Washer Hookup
Exterior
Exterior Feature Porch - Screened, Pool - Inground, Rain Gutters, Storage, Fenced Yard
Fence Fenced/Enclosed, Fenced
Pool In Ground
Community Features Shopping, Tennis Court(s), Park, Walk/Jog Trails, Golf, Medical Facility, Conservation Area, Highway Access, House of Worship, Private School, Public School, T-Station
Utilities Available for Electric Dryer, Washer Hookup
Waterfront false
Roof Type Shingle
Total Parking Spaces 4
Garage No
Private Pool true
Building
Lot Description Wooded
Foundation Concrete Perimeter
Sewer Private Sewer
Water Public
Schools
Elementary Schools Zeh Elementary
Middle Schools Melican Middle
High Schools Algonquin
Others
Senior Community false
Read Less Info
Want to know what your home might be worth? Contact us for a FREE valuation!

Our team is ready to help you sell your home for the highest possible price ASAP
Bought with Sumathi Narayanan • Sumathi Narayanan Realty LLC
GET MORE INFORMATION

Real Estate Agent | Lic# 9532671







