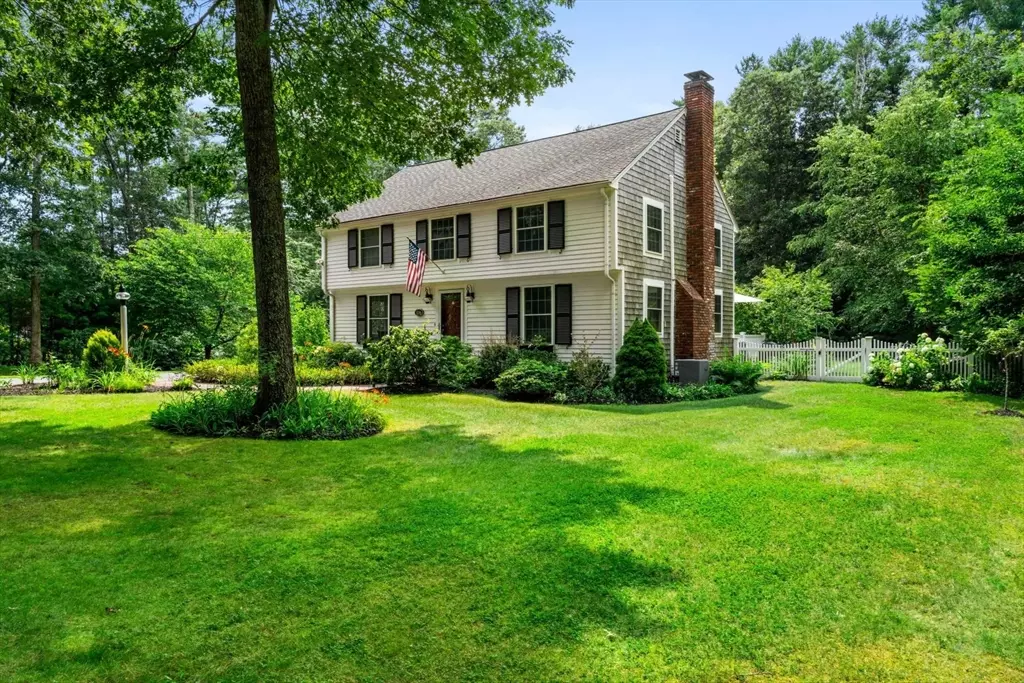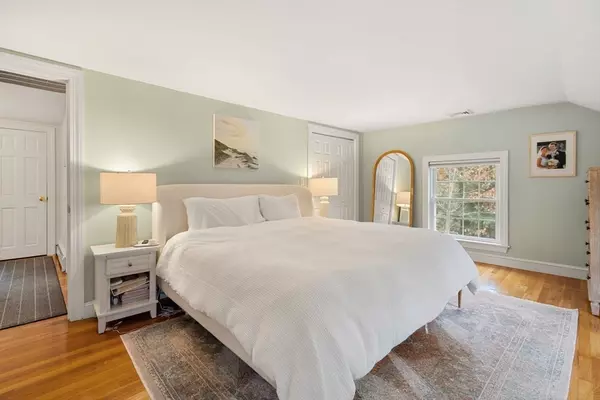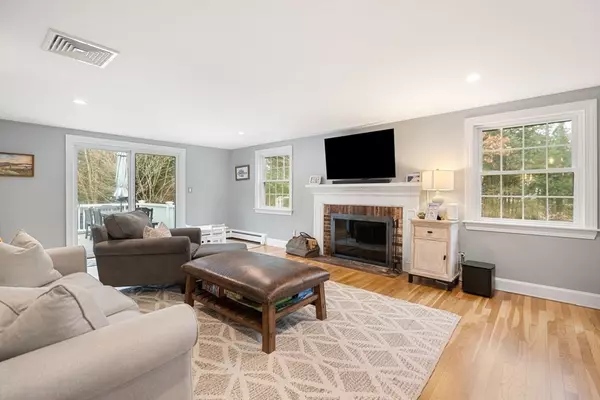$862,500
$799,000
7.9%For more information regarding the value of a property, please contact us for a free consultation.
3 Beds
1.5 Baths
1,860 SqFt
SOLD DATE : 06/12/2024
Key Details
Sold Price $862,500
Property Type Single Family Home
Sub Type Single Family Residence
Listing Status Sold
Purchase Type For Sale
Square Footage 1,860 sqft
Price per Sqft $463
MLS Listing ID 73219385
Sold Date 06/12/24
Style Colonial
Bedrooms 3
Full Baths 1
Half Baths 1
HOA Y/N false
Year Built 1963
Annual Tax Amount $6,905
Tax Year 2024
Lot Size 1.140 Acres
Acres 1.14
Property Description
Welcome Home! Surrounded by woods, flowering trees and perennials, this attractive colonial features 3 bedrooms, 1.5 bathrooms, a partially finished basement, and a fenced-in back yard. As you step inside, you're greeted by a spacious and inviting living room, complete with a wood-burning fireplace and access to the outdoor deck. The bright kitchen, adjacent to the kitchen, has an eat-in nook and great space for preparing meals. Upstairs, the large bedrooms provide plenty of space for rest and relaxation, while the sky-light bathroom adds a touch of natural elegance to your daily routine. The partially finished basement is a great home office, den or playroom as well as space for use as storage or a workshop. Make your way outside via the deck to the level backyard with patio which offers privacy and plenty of space for outdoor activities and entertaining. With its charming features and convenient location, this home offers the perfect blend of comfort and functionality.
Location
State MA
County Plymouth
Zoning RC
Direction Summer St to South St
Rooms
Basement Full, Partially Finished
Primary Bedroom Level Second
Dining Room Flooring - Hardwood
Kitchen Flooring - Hardwood, Breakfast Bar / Nook, Stainless Steel Appliances
Interior
Interior Features Play Room
Heating Baseboard, Natural Gas
Cooling Central Air
Flooring Wood, Flooring - Wall to Wall Carpet
Fireplaces Number 1
Fireplaces Type Living Room
Appliance Gas Water Heater, Range, Dishwasher, Microwave, Refrigerator, Washer, Dryer
Laundry Gas Dryer Hookup, Exterior Access, Washer Hookup, In Basement
Exterior
Exterior Feature Deck, Patio, Fenced Yard, Outdoor Shower
Fence Fenced
Community Features Shopping, Tennis Court(s), Park, Walk/Jog Trails, Conservation Area, Highway Access, Public School
Utilities Available for Gas Range
Waterfront Description Beach Front,Bay,1 to 2 Mile To Beach
Roof Type Shingle
Total Parking Spaces 6
Garage No
Building
Foundation Concrete Perimeter
Sewer Private Sewer
Water Public
Architectural Style Colonial
Others
Senior Community false
Acceptable Financing Contract
Listing Terms Contract
Read Less Info
Want to know what your home might be worth? Contact us for a FREE valuation!

Our team is ready to help you sell your home for the highest possible price ASAP
Bought with Caitlin Horton • BroadPoint Realty
GET MORE INFORMATION
Real Estate Agent | Lic# 9532671







