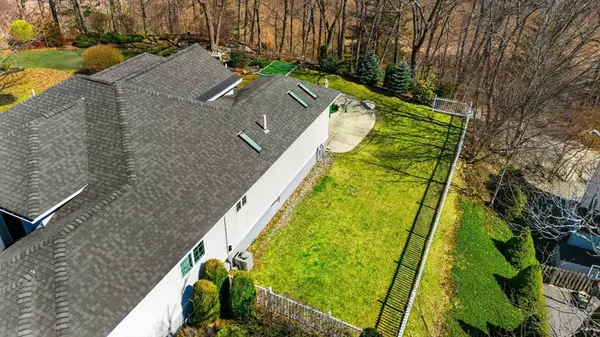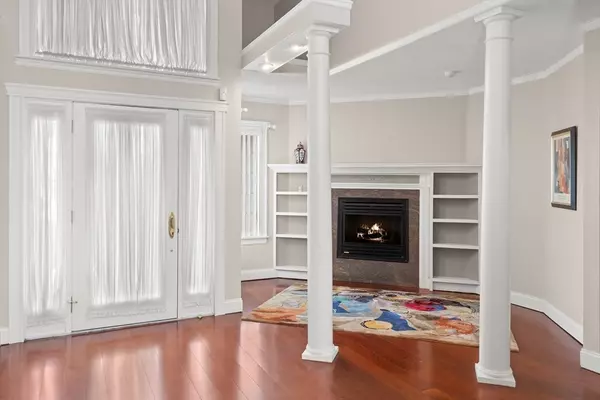$1,000,000
$949,000
5.4%For more information regarding the value of a property, please contact us for a free consultation.
3 Beds
3 Baths
1,959 SqFt
SOLD DATE : 06/11/2024
Key Details
Sold Price $1,000,000
Property Type Single Family Home
Sub Type Single Family Residence
Listing Status Sold
Purchase Type For Sale
Square Footage 1,959 sqft
Price per Sqft $510
MLS Listing ID 73221116
Sold Date 06/11/24
Style Contemporary
Bedrooms 3
Full Baths 3
HOA Y/N false
Year Built 2000
Annual Tax Amount $8,742
Tax Year 2024
Lot Size 0.390 Acres
Acres 0.39
Property Description
Beautiful custom contemporary home. Walk through an elegant foyer that features a sitting room w/a marble gas fireplace & tapered round columns. A stunning living room that has soaring ceilings & windows that illuminate the interior space with an abundance of natural light along w/rich hardwood flooring & walls with hidden lighting. Chefs kitchen offers custom cabinetry, ss appliances, counter dining space & additional breakfast area. There is also a formal dining room ready for entertaining. The generous sized primary bedroom has French doors & windows to the garden. Two more bedrooms, two full baths & a wonderful sun room w/glass sliders to your backyard complete the main living floor. Downstairs features an enormous space for storage, along w/home office spaces w/separate entrance & full bath. Two car garage & beautifully manicured grounds w/putting green. Convenient to shopping, fine dining & major travel routes to Boston and Logan Airport.
Location
State MA
County Essex
Zoning NA
Direction Main Street to Longwood Ave to Lisa Lane to Kayla Drive
Rooms
Basement Full, Partially Finished, Walk-Out Access, Interior Entry, Garage Access, Concrete
Primary Bedroom Level Main, First
Dining Room Flooring - Hardwood, Crown Molding
Kitchen Flooring - Laminate, Dining Area, Kitchen Island, Recessed Lighting, Gas Stove
Interior
Interior Features Cathedral Ceiling(s), Ceiling Fan(s), Recessed Lighting, Bathroom - Tiled With Shower Stall, Entrance Foyer, Sun Room, Sitting Room, Home Office-Separate Entry
Heating Baseboard, Natural Gas, Fireplace
Cooling Central Air
Flooring Tile, Carpet, Hardwood, Flooring - Wall to Wall Carpet, Flooring - Hardwood
Fireplaces Number 1
Appliance Gas Water Heater, Range, Dishwasher, Disposal, Refrigerator, Washer, Dryer
Laundry Electric Dryer Hookup, Washer Hookup, First Floor
Exterior
Exterior Feature Porch, Patio, Rain Gutters, Professional Landscaping, Sprinkler System, Garden
Garage Spaces 2.0
Community Features Public Transportation, Shopping, Highway Access, Public School
Utilities Available for Gas Range, Washer Hookup
Waterfront false
Roof Type Shingle
Total Parking Spaces 2
Garage Yes
Building
Lot Description Cul-De-Sac, Gentle Sloping
Foundation Concrete Perimeter
Sewer Public Sewer
Water Public
Schools
Middle Schools Middle/High
High Schools Middle/High
Others
Senior Community false
Read Less Info
Want to know what your home might be worth? Contact us for a FREE valuation!

Our team is ready to help you sell your home for the highest possible price ASAP
Bought with The Sarkis Team • Douglas Elliman Real Estate - The Sarkis Team
GET MORE INFORMATION

Real Estate Agent | Lic# 9532671







