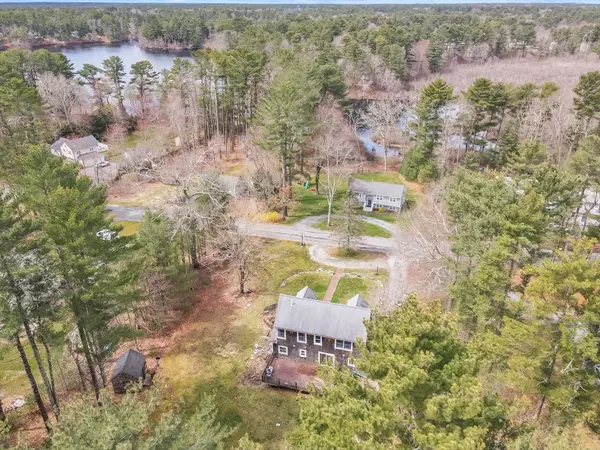$647,000
$699,000
7.4%For more information regarding the value of a property, please contact us for a free consultation.
4 Beds
2 Baths
2,532 SqFt
SOLD DATE : 06/11/2024
Key Details
Sold Price $647,000
Property Type Single Family Home
Sub Type Single Family Residence
Listing Status Sold
Purchase Type For Sale
Square Footage 2,532 sqft
Price per Sqft $255
MLS Listing ID 73224898
Sold Date 06/11/24
Style Cape
Bedrooms 4
Full Baths 2
HOA Y/N false
Year Built 1965
Annual Tax Amount $8,218
Tax Year 2024
Lot Size 1.010 Acres
Acres 1.01
Property Description
Update: Seller Offering $10,000 Credit for cosmetic updates! Welcome to 303 Lakeshore Dr, nestled in the historic seaside town of Duxbury, MA. This charming home boasts four spacious bedrooms and two full bathrooms within its beautifully crafted 1976 sq ft layout. Just a quick 10-minute drive away, residents can enjoy the iconic Powder Point Bridge and the pristine shores of Duxbury Beach. Surrounded by local walking trails, this residence offers the perfect blend of suburban tranquility and coastal adventure, providing residents with ample opportunities to explore and unwind in the natural beauty of their surroundings. Welcome to a life of comfort, elegance, and seaside charm at 303 Lakeshore Dr in historic Duxbury.
Location
State MA
County Plymouth
Zoning RC
Direction Off of Birch to Lakeshore Drive
Rooms
Basement Full, Partially Finished
Primary Bedroom Level Second
Dining Room Flooring - Wood
Kitchen Flooring - Wood, Dining Area, Countertops - Stone/Granite/Solid, Recessed Lighting
Interior
Interior Features Den
Heating Forced Air, Natural Gas
Cooling Central Air
Flooring Wood, Tile, Stone / Slate, Flooring - Wood
Appliance Range, Dishwasher, Microwave, Washer, Dryer
Laundry Electric Dryer Hookup, Washer Hookup, In Basement
Exterior
Waterfront Description Beach Front,Ocean,1 to 2 Mile To Beach
Roof Type Shingle
Total Parking Spaces 7
Garage No
Building
Lot Description Level
Foundation Concrete Perimeter
Sewer Private Sewer
Water Public
Architectural Style Cape
Schools
Elementary Schools Per Board Of Ed
Middle Schools Per Board Of Ed
High Schools Per Board Of Ed
Others
Senior Community false
Read Less Info
Want to know what your home might be worth? Contact us for a FREE valuation!

Our team is ready to help you sell your home for the highest possible price ASAP
Bought with Chad Goldstein • Gold Key Realty LLC
GET MORE INFORMATION
Real Estate Agent | Lic# 9532671







