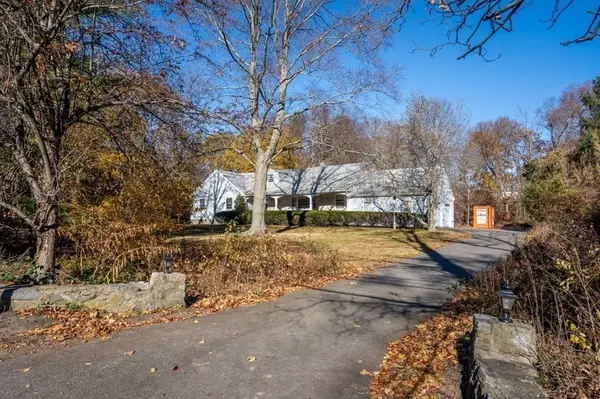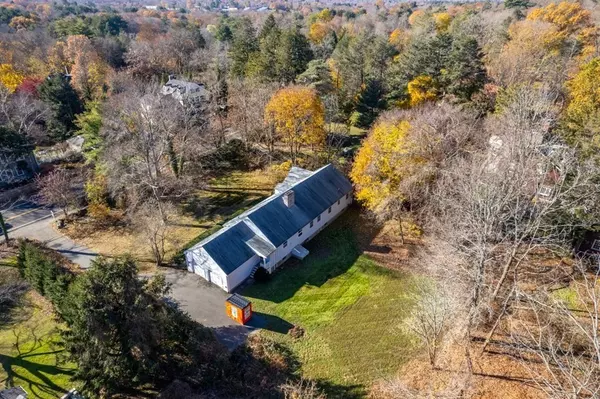$1,300,000
$1,020,000
27.5%For more information regarding the value of a property, please contact us for a free consultation.
4 Beds
2.5 Baths
1,942 SqFt
SOLD DATE : 06/07/2024
Key Details
Sold Price $1,300,000
Property Type Single Family Home
Sub Type Single Family Residence
Listing Status Sold
Purchase Type For Sale
Square Footage 1,942 sqft
Price per Sqft $669
MLS Listing ID 73182313
Sold Date 06/07/24
Style Ranch
Bedrooms 4
Full Baths 2
Half Baths 1
HOA Y/N false
Year Built 1958
Annual Tax Amount $11,579
Tax Year 2023
Lot Size 0.920 Acres
Acres 0.92
Property Description
OPEN HOUSE SAT 12-2. Located in the prestigious Milton Hill Area, this home offers offers an abundance of opportunity for both the owner occupant with some vision, or a discerning contractor looking for a lucrative project. This sprawling ranch with distinctive Tennessee Marble frontage sits back off the street on a large, level acre lot. The home offers a full walk up attic with huge expansion potential and a full unfinished basement. This home has belonged in the same family since it was built and is waiting for its new owner. The property has great bones and many beautiful features including an oversized sunken fireplace living room, built in dining room cabinets and Hardwood flooring throughout. Convenient to E Milton, Milton Village, Lower Mills, Milton Academy, 93/95 and both MBTA/commuter rail. Homes like this do not come on the market often making this a must see. Adams Street showcases many of Milton’s finest homes.
Location
State MA
County Norfolk
Area Milton Hill
Zoning RA
Direction Adams Street towards Lower Mills
Rooms
Family Room Flooring - Hardwood
Basement Full, Bulkhead, Concrete, Unfinished
Primary Bedroom Level First
Dining Room Closet/Cabinets - Custom Built, Flooring - Hardwood
Kitchen Flooring - Laminate, Washer Hookup
Interior
Interior Features Home Office, Bonus Room, Walk-up Attic
Heating Baseboard, Natural Gas
Cooling None
Flooring Wood, Tile, Flooring - Hardwood
Fireplaces Number 2
Fireplaces Type Living Room
Appliance Gas Water Heater, Oven, Dishwasher, Refrigerator
Laundry In Basement, Electric Dryer Hookup
Exterior
Exterior Feature Porch
Garage Spaces 2.0
Community Features Public Transportation, Shopping, Park, Medical Facility, Bike Path, Conservation Area, Highway Access, House of Worship, Private School, Public School, T-Station
Utilities Available for Electric Range, for Electric Dryer
Waterfront false
Roof Type Shingle
Total Parking Spaces 8
Garage Yes
Building
Lot Description Wooded, Level
Foundation Concrete Perimeter
Sewer Public Sewer
Water Public
Others
Senior Community false
Read Less Info
Want to know what your home might be worth? Contact us for a FREE valuation!

Our team is ready to help you sell your home for the highest possible price ASAP
Bought with Kathleen Huntington • Coldwell Banker Realty - Milton
GET MORE INFORMATION

Real Estate Agent | Lic# 9532671







