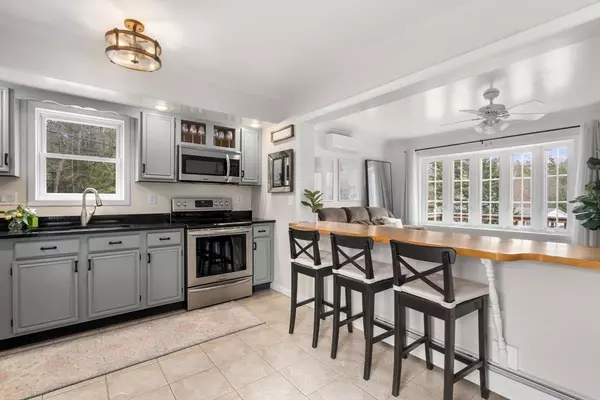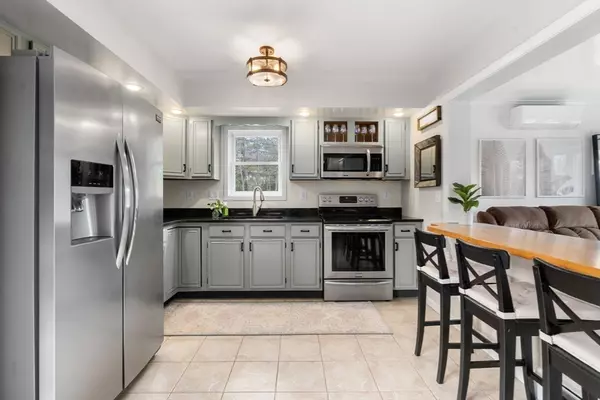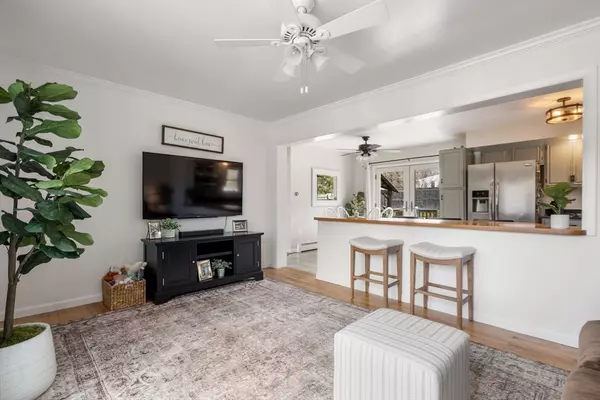$400,000
$350,000
14.3%For more information regarding the value of a property, please contact us for a free consultation.
3 Beds
2 Baths
1,584 SqFt
SOLD DATE : 06/11/2024
Key Details
Sold Price $400,000
Property Type Single Family Home
Sub Type Single Family Residence
Listing Status Sold
Purchase Type For Sale
Square Footage 1,584 sqft
Price per Sqft $252
MLS Listing ID 73226426
Sold Date 06/11/24
Style Ranch,Raised Ranch
Bedrooms 3
Full Baths 2
HOA Y/N false
Year Built 1991
Annual Tax Amount $3,745
Tax Year 2023
Lot Size 1.570 Acres
Acres 1.57
Property Description
Find serenity in this fully-remodeled raised ranch, designed for modern living in a rural setting. This 3-bedroom, 2-bath home was lovingly remodeled from top to bottom in 2022-2023, with only the finest touches. From bedrooms to bathrooms, to the kitchen, living room, and partially-finished basement, this home looks like an HGTV dream. Plus, upgraded systems make it as turnkey as can be: 3 energy-efficient ductless mini-splits (2023) on top of the new boiler and oil tank (2020) make heating and cooling efficient and economical. MassSave insulation in the attic and basement (2022) add further efficiency savings, and the metal roof emphasizes this home's longevity setup. Multiple new windows add greater light, while new interior flooring, hardwood stairs, light fixtures, doors, trim, hardware, outlets, storm doors, and more make this home look mint. On the exterior, the fenced-in backyard, large front deck, back patio, pergola, garden shed & landscaping make this home an escape oasis.
Location
State MA
County Hampden
Zoning RR
Direction On Wilbraham Road, west of Monson town center, near Silver Street intersection.
Rooms
Basement Full, Partially Finished, Walk-Out Access, Interior Entry, Garage Access, Concrete
Primary Bedroom Level Main, First
Kitchen Ceiling Fan(s), Flooring - Stone/Ceramic Tile, Dining Area, French Doors, Breakfast Bar / Nook, Deck - Exterior, Exterior Access, Stainless Steel Appliances
Interior
Interior Features Entry Hall
Heating Baseboard, Heat Pump, Oil, Ductless
Cooling Heat Pump, 3 or More, Ductless
Flooring Wood, Tile, Vinyl, Carpet, Hardwood, Flooring - Vinyl
Appliance Water Heater, Range, Microwave, Refrigerator, Washer, Dryer
Laundry Laundry Closet, Flooring - Hardwood, Main Level, Electric Dryer Hookup, Washer Hookup, First Floor
Exterior
Exterior Feature Deck, Patio, Balcony, Cabana, Storage, Professional Landscaping, Screens, Fenced Yard
Garage Spaces 1.0
Fence Fenced/Enclosed, Fenced
Community Features Park, Walk/Jog Trails, Conservation Area
Utilities Available for Electric Range, for Electric Dryer, Washer Hookup
Waterfront false
Roof Type Metal
Total Parking Spaces 6
Garage Yes
Building
Lot Description Wooded, Gentle Sloping, Level
Foundation Concrete Perimeter
Sewer Private Sewer
Water Private
Others
Senior Community false
Acceptable Financing Contract
Listing Terms Contract
Read Less Info
Want to know what your home might be worth? Contact us for a FREE valuation!

Our team is ready to help you sell your home for the highest possible price ASAP
Bought with Allison Trowbridge • Conway - Scituate
GET MORE INFORMATION

Real Estate Agent | Lic# 9532671







