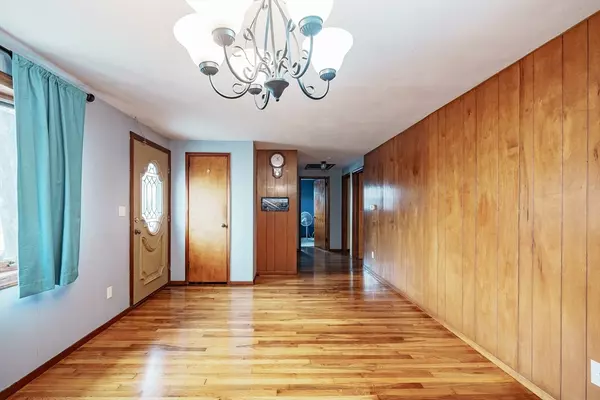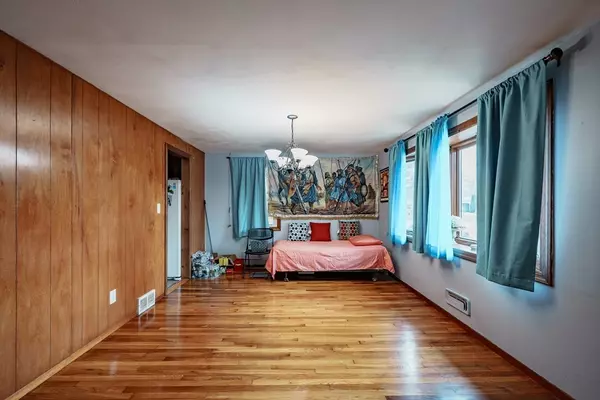$330,000
$329,000
0.3%For more information regarding the value of a property, please contact us for a free consultation.
3 Beds
2 Baths
1,913 SqFt
SOLD DATE : 06/10/2024
Key Details
Sold Price $330,000
Property Type Single Family Home
Sub Type Single Family Residence
Listing Status Sold
Purchase Type For Sale
Square Footage 1,913 sqft
Price per Sqft $172
MLS Listing ID 73216882
Sold Date 06/10/24
Style Ranch
Bedrooms 3
Full Baths 2
HOA Y/N false
Year Built 1955
Annual Tax Amount $5,301
Tax Year 2024
Lot Size 10,018 Sqft
Acres 0.23
Property Description
Offer deadline is April 1st at 8PM. No carpeting in this 3 bed, 2 bath ranch home. Hardwood and parquet flooring throughout this mid-century style home. Unique floor plan with kitchen in the middle of 2 living areas. Extra large living area with cathedral ceiling, skylights and a fireplace. Central air was added in 2014. There is a mini-split in the extra large living area for extra comfort. Secondary bathroom was redone with floor to ceiling tiles, standing shower and stackable laundry. Additional basement laundry hook up still there. Basement also has great potential with a fireplace and exit to the yard. Nonfunctioning inground pool in the backyard needs to be filled in or restored. Excellent condition leather furniture will be included in this sale, as well as all bedroom furniture. (Mattresses will be removed prior to closing) House is being sold AS IS. No request for repairs please.
Location
State MA
County Hampshire
Area South Hadley Falls
Zoning RA1
Direction Take RT 202 to Hillside and left on Tampa.
Rooms
Family Room Skylight, Cathedral Ceiling(s), Beamed Ceilings, Flooring - Hardwood, Slider
Basement Full, Partially Finished, Walk-Out Access, Interior Entry, Concrete
Primary Bedroom Level First
Dining Room Skylight, Cathedral Ceiling(s), Beamed Ceilings, Flooring - Hardwood, Slider
Kitchen Flooring - Stone/Ceramic Tile
Interior
Heating Forced Air, Natural Gas
Cooling Central Air, Ductless
Flooring Tile, Vinyl, Hardwood, Parquet
Fireplaces Number 2
Fireplaces Type Dining Room, Family Room
Appliance Gas Water Heater, Range, Dishwasher, Refrigerator, Washer, Dryer
Laundry Bathroom - 3/4, Flooring - Stone/Ceramic Tile, Main Level, First Floor
Exterior
Garage Spaces 1.0
Fence Fenced/Enclosed
Community Features Public Transportation, Shopping, Park, Laundromat, House of Worship, Public School, University
Utilities Available for Gas Range, for Gas Oven
Waterfront false
Roof Type Shingle
Total Parking Spaces 4
Garage Yes
Building
Lot Description Other
Foundation Concrete Perimeter
Sewer Public Sewer
Water Public
Others
Senior Community false
Read Less Info
Want to know what your home might be worth? Contact us for a FREE valuation!

Our team is ready to help you sell your home for the highest possible price ASAP
Bought with Jessica Ryan Lapinski • Delap Real Estate LLC
GET MORE INFORMATION

Real Estate Agent | Lic# 9532671







