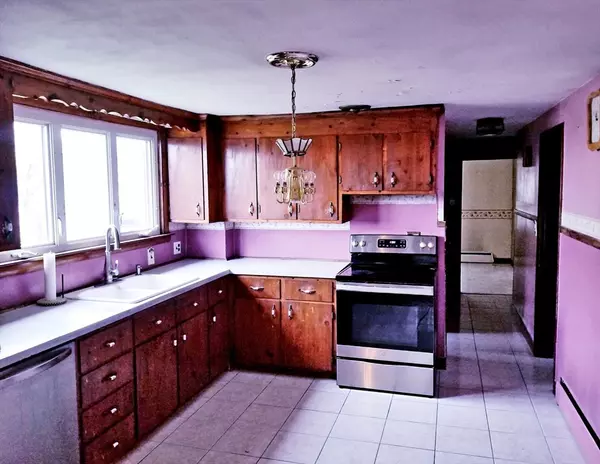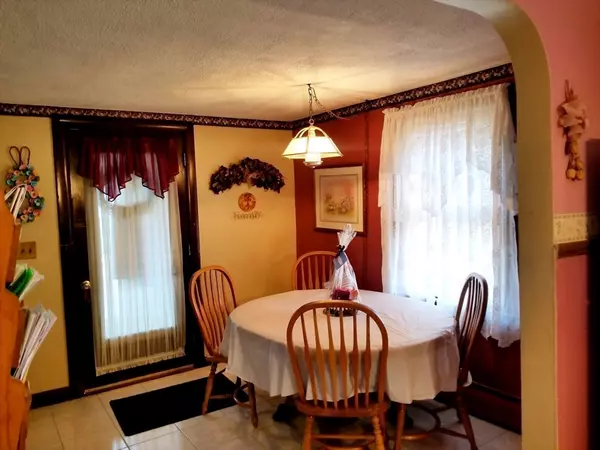$605,000
$599,900
0.9%For more information regarding the value of a property, please contact us for a free consultation.
4 Beds
2 Baths
1,647 SqFt
SOLD DATE : 06/10/2024
Key Details
Sold Price $605,000
Property Type Single Family Home
Sub Type Single Family Residence
Listing Status Sold
Purchase Type For Sale
Square Footage 1,647 sqft
Price per Sqft $367
MLS Listing ID 73213044
Sold Date 06/10/24
Style Cape
Bedrooms 4
Full Baths 2
HOA Y/N false
Year Built 1956
Annual Tax Amount $555,300
Tax Year 2024
Lot Size 7,840 Sqft
Acres 0.18
Property Description
Welcome Home to this Charming 4 Bedroom.Saugus Expanded Cape! Pride of Ownership is Shown Throughout! Open Floor Plan as you Enter through the Lovely Living Room featuring Cozy Adjacent Dining Room! Ceramic Tile Flooring Throughout! You'll Enjoy the Sunfilled Country Kitchen complete with Newer Stainless Steel Appliances! Newer Addition Features Master Bedroom Suite with Lovely Full Shower Bath! Completing the First Floor is Additional Bedroom, Second Bath and Adorable Home Office! Second Level Features 2 Spacious Bedrooms with Wall to Wall Closets! This Home Features the Perfect, Professionally Landscaped Yard for Backyard Entertaining complete with Spacious Outdoor Shed! Full Unfinished Basement with Plenty of Shelving. Newer Roof, Tankless Hot Water, Updated Electrical. 3+ Car Parking! Bring Your Ideas! Come Enjoy your New Home!
Location
State MA
County Essex
Zoning Resi
Direction Lincoln Avenue to Bristow Street to Beachview Avenue
Rooms
Basement Full, Interior Entry, Bulkhead, Sump Pump, Concrete, Unfinished
Primary Bedroom Level Main, First
Dining Room Flooring - Stone/Ceramic Tile, Open Floorplan, Archway
Kitchen Flooring - Stone/Ceramic Tile, Window(s) - Picture, Country Kitchen, Open Floorplan, Stainless Steel Appliances
Interior
Interior Features Home Office
Heating Baseboard, Electric Baseboard, Oil
Cooling Wall Unit(s)
Flooring Tile, Carpet
Appliance Tankless Water Heater, Range, Dishwasher, Disposal, Refrigerator
Laundry First Floor, Electric Dryer Hookup, Washer Hookup
Exterior
Exterior Feature Deck, Storage, Professional Landscaping, Fenced Yard, Garden
Fence Fenced/Enclosed, Fenced
Community Features Park, Conservation Area
Utilities Available for Electric Range, for Electric Dryer, Washer Hookup
Waterfront false
Roof Type Shingle
Total Parking Spaces 4
Garage No
Building
Lot Description Level
Foundation Concrete Perimeter
Sewer Public Sewer
Water Public
Others
Senior Community false
Read Less Info
Want to know what your home might be worth? Contact us for a FREE valuation!

Our team is ready to help you sell your home for the highest possible price ASAP
Bought with Team Lillian Montalto • Lillian Montalto Signature Properties
GET MORE INFORMATION

Real Estate Agent | Lic# 9532671







