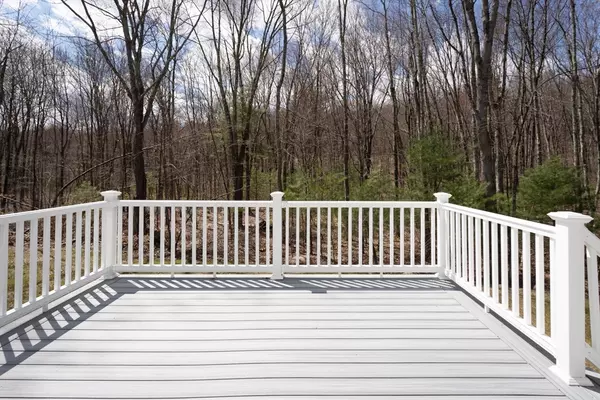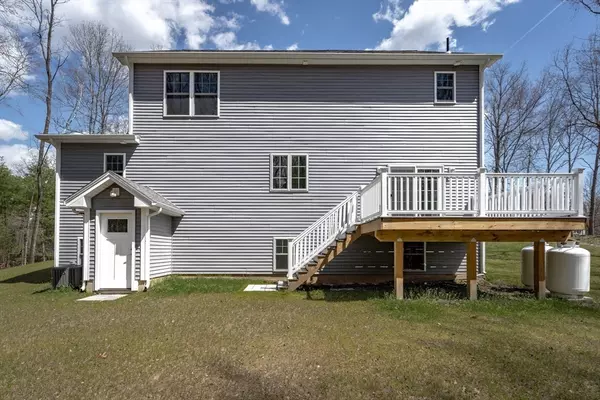$569,900
$569,900
For more information regarding the value of a property, please contact us for a free consultation.
3 Beds
2.5 Baths
2,124 SqFt
SOLD DATE : 06/03/2024
Key Details
Sold Price $569,900
Property Type Single Family Home
Sub Type Single Family Residence
Listing Status Sold
Purchase Type For Sale
Square Footage 2,124 sqft
Price per Sqft $268
MLS Listing ID 73224235
Sold Date 06/03/24
Style Colonial
Bedrooms 3
Full Baths 2
Half Baths 1
HOA Y/N false
Year Built 2023
Annual Tax Amount $7,368
Tax Year 2024
Lot Size 0.970 Acres
Acres 0.97
Property Description
Absolutely beatiful and warm Colonial has all modern touches and open floor plan! The home offers 3 bed, 2.5 bath, 2 car garage, front porch and a deck. The first floor features are two story foyer, large windows, hard wood flooring, recessed lighting. The spacious living room has plenty of natural light, 9 feet ceilings, and gas fireplace. The dining area leads to the expansive kitchen w/plenty of cabinetry, granite counter tops, stainless steel appliances and large island w/seating area. The dining area sliding door leads you towards the deck and large wooded yard. Also, there are two closets, half bath, laundry and mud area on the first floor. The second floor offers 8 feet ceillings, 3 bedrooms and two baths. The exclusive master bedroom features are full bath, walk in closet, double vanity w/granite counter top & ceramic flooring. The additional office room can be used for your own enjoyment. All of these amenities make the home a great place to live and enjoy your life.
Location
State MA
County Hampden
Zoning res
Direction West Street
Rooms
Basement Full, Bulkhead, Concrete
Primary Bedroom Level Second
Dining Room Flooring - Hardwood, Recessed Lighting, Slider
Kitchen Flooring - Hardwood, Pantry, Countertops - Stone/Granite/Solid, Kitchen Island, Recessed Lighting, Stainless Steel Appliances
Interior
Heating Forced Air, Propane
Cooling Central Air
Flooring Hardwood
Fireplaces Number 1
Fireplaces Type Living Room
Appliance Water Heater, Range, Dishwasher, Microwave, Refrigerator
Laundry Flooring - Stone/Ceramic Tile, Recessed Lighting, First Floor
Exterior
Exterior Feature Porch, Deck
Garage Spaces 2.0
Community Features Public Transportation, Shopping, Park, Golf, Conservation Area, Highway Access
Total Parking Spaces 6
Garage Yes
Building
Lot Description Wooded
Foundation Concrete Perimeter
Sewer Private Sewer
Water Public
Others
Senior Community false
Read Less Info
Want to know what your home might be worth? Contact us for a FREE valuation!

Our team is ready to help you sell your home for the highest possible price ASAP
Bought with Aisjah Flynn • 5 College REALTORS®
GET MORE INFORMATION

Real Estate Agent | Lic# 9532671







