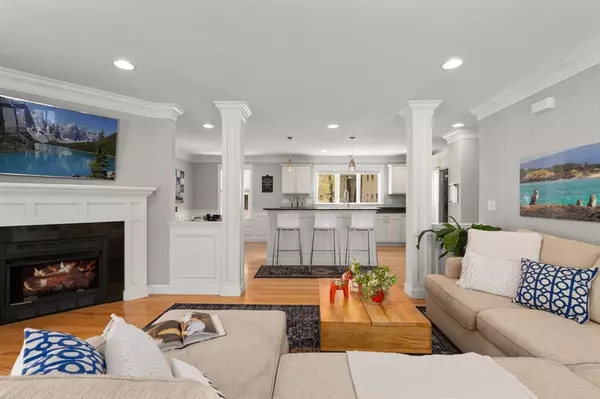$880,000
$799,000
10.1%For more information regarding the value of a property, please contact us for a free consultation.
3 Beds
2.5 Baths
2,231 SqFt
SOLD DATE : 06/06/2024
Key Details
Sold Price $880,000
Property Type Condo
Sub Type Condominium
Listing Status Sold
Purchase Type For Sale
Square Footage 2,231 sqft
Price per Sqft $394
MLS Listing ID 73232936
Sold Date 06/06/24
Bedrooms 3
Full Baths 2
Half Baths 1
Year Built 2014
Annual Tax Amount $9,493
Tax Year 2024
Property Description
This in-town expansive condo is a must see, boasting an array of amenities. Features include three spacious bedrooms, primary bedroom with full bath that includes plenty of space to relax and unwind. The open floor plan creates a seamless flow between the living room, dining area, and kitchen, making it perfect for hosting gatherings of any size. The hardwood floors throughout create a feeling of warmth and comfort. The large windows offer views of the surrounding area and provide an abundance of natural light. The lower level offers a game room, perfect for entertainment and/or home office. The lovely patio is another highlight of this condo, offering an ideal spot to enjoy a morning coffee or a glass of wine in the evening. All this and just a short walk to everything downtown Andover has to offer! One car garage, central air, gas, and more. If you are looking for a home both spacious and convenient, this condo is the perfect fit. Don't miss out on the opportunity to make it yours!
Location
State MA
County Essex
Zoning SRA
Direction Summer or Elm to Washington
Rooms
Basement Y
Primary Bedroom Level Third
Dining Room Flooring - Hardwood, Recessed Lighting, Wainscoting, Crown Molding
Kitchen Flooring - Hardwood, Pantry, Countertops - Stone/Granite/Solid, Kitchen Island, Recessed Lighting, Stainless Steel Appliances, Gas Stove, Lighting - Pendant, Crown Molding
Interior
Interior Features Recessed Lighting, Storage, Closet, Lighting - Overhead, Game Room, Mud Room
Heating Forced Air, Natural Gas
Cooling Central Air
Flooring Tile, Hardwood, Flooring - Stone/Ceramic Tile
Fireplaces Number 1
Fireplaces Type Living Room
Appliance Range, Dishwasher, Disposal, Refrigerator, Washer, Dryer
Laundry Second Floor, In Unit, Electric Dryer Hookup, Washer Hookup
Exterior
Exterior Feature Porch, Patio, Fenced Yard, Rain Gutters, Professional Landscaping
Garage Spaces 1.0
Fence Security, Fenced
Community Features Public Transportation, Shopping, Park, Golf, Highway Access, House of Worship, Private School, Public School
Utilities Available for Electric Dryer, Washer Hookup
Roof Type Shingle
Total Parking Spaces 2
Garage Yes
Building
Story 4
Sewer Public Sewer
Water Public
Schools
Elementary Schools Bancroft
Middle Schools Doherty
High Schools Ahs
Others
Pets Allowed Yes
Senior Community false
Read Less Info
Want to know what your home might be worth? Contact us for a FREE valuation!

Our team is ready to help you sell your home for the highest possible price ASAP
Bought with Nicholas Daher • Broad Sound Real Estate, LLC
GET MORE INFORMATION
Real Estate Agent | Lic# 9532671







