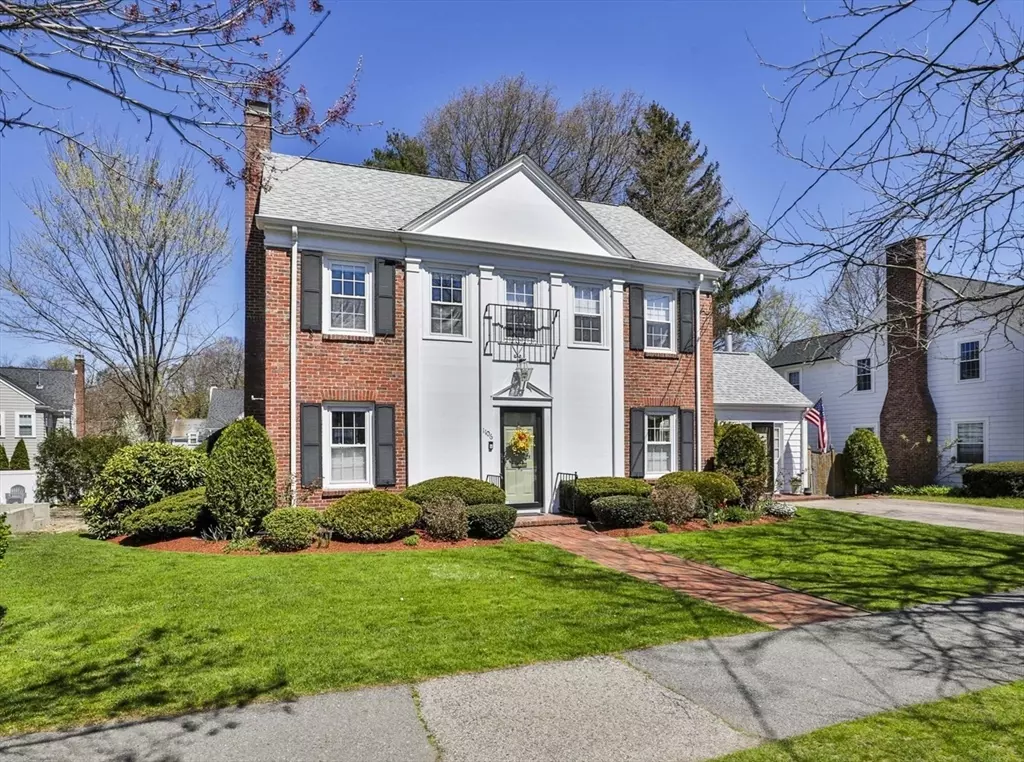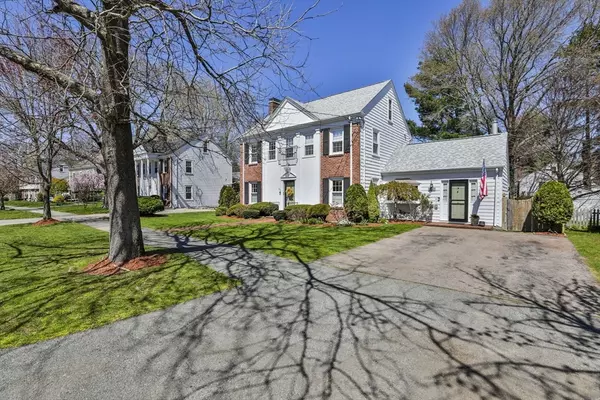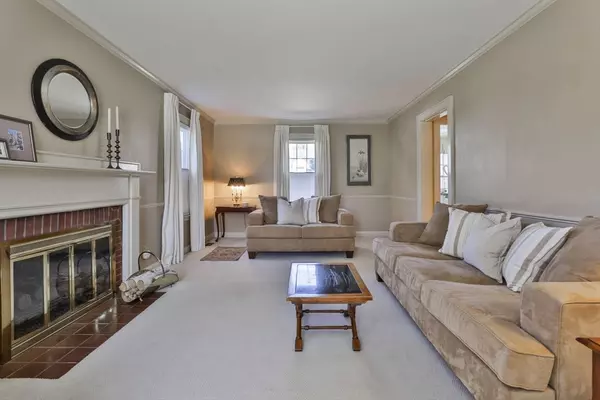$1,100,000
$989,000
11.2%For more information regarding the value of a property, please contact us for a free consultation.
3 Beds
2 Baths
1,984 SqFt
SOLD DATE : 06/08/2024
Key Details
Sold Price $1,100,000
Property Type Single Family Home
Sub Type Single Family Residence
Listing Status Sold
Purchase Type For Sale
Square Footage 1,984 sqft
Price per Sqft $554
MLS Listing ID 73227660
Sold Date 06/08/24
Style Colonial
Bedrooms 3
Full Baths 2
HOA Y/N false
Year Built 1936
Annual Tax Amount $9,766
Tax Year 2024
Lot Size 6,534 Sqft
Acres 0.15
Property Description
Forsythia and opportunity is in full bloom at 1106 Brook Road! Ideally located in a coveted location close to Cunningham Park, top notch schools & an easy stroll to East Milton Square, you’ll be enchanted by this handsome colonial. A gracious front to back living room centers around the gas fireplace & accommodates furniture of comfortable scale. Classic charm is the hallmark of the dining room w/china cabinet & chair rail. The functional kitchen w/center island has ample cabinetry & easy care. Vaulted ceilings & a sunny skylight set the space of the adjacent family room w/access to the deck & backyard oasis. 1st level functionality continues w/a spa like full bath. The 2nd level offers 3 generous bedrooms & a nook suitable for work or study. Flex spaces include a walk-up attic primed for a potential 4th bedroom & a finished lower level awaits your purpose. A heated shed is ideal for storage or seclusion. It’s time...for the next chapter and a wonderful opportunity to call Milton home!
Location
State MA
County Norfolk
Area East Milton
Zoning RC
Direction Adams street to Brook Road.
Rooms
Family Room Skylight, Vaulted Ceiling(s), Flooring - Hardwood, Deck - Exterior, Exterior Access, Slider, Gas Stove
Basement Partially Finished
Primary Bedroom Level Second
Dining Room Closet/Cabinets - Custom Built, Flooring - Hardwood, Wainscoting, Crown Molding
Kitchen Flooring - Hardwood, Countertops - Upgraded, Kitchen Island
Interior
Interior Features Closet, Home Office, Bonus Room, Play Room, Walk-up Attic
Heating Steam, Natural Gas
Cooling Central Air
Flooring Tile, Carpet, Hardwood, Flooring - Hardwood, Flooring - Wall to Wall Carpet
Fireplaces Number 1
Fireplaces Type Living Room
Appliance Gas Water Heater, Range, Dishwasher, Microwave, Refrigerator, Washer, Dryer
Laundry In Basement, Gas Dryer Hookup, Washer Hookup
Exterior
Exterior Feature Deck, Storage, Fenced Yard
Fence Fenced
Community Features Public Transportation, Shopping, Park, Highway Access, Private School, Public School
Utilities Available for Gas Range, for Gas Dryer, Washer Hookup
Waterfront false
Roof Type Shingle
Total Parking Spaces 3
Garage No
Building
Lot Description Level
Foundation Concrete Perimeter
Sewer Public Sewer
Water Public
Schools
Elementary Schools Mps
Middle Schools Pierce
High Schools Mhs
Others
Senior Community false
Read Less Info
Want to know what your home might be worth? Contact us for a FREE valuation!

Our team is ready to help you sell your home for the highest possible price ASAP
Bought with Jeanie Zhao • Denkar Realty Group
GET MORE INFORMATION

Real Estate Agent | Lic# 9532671







