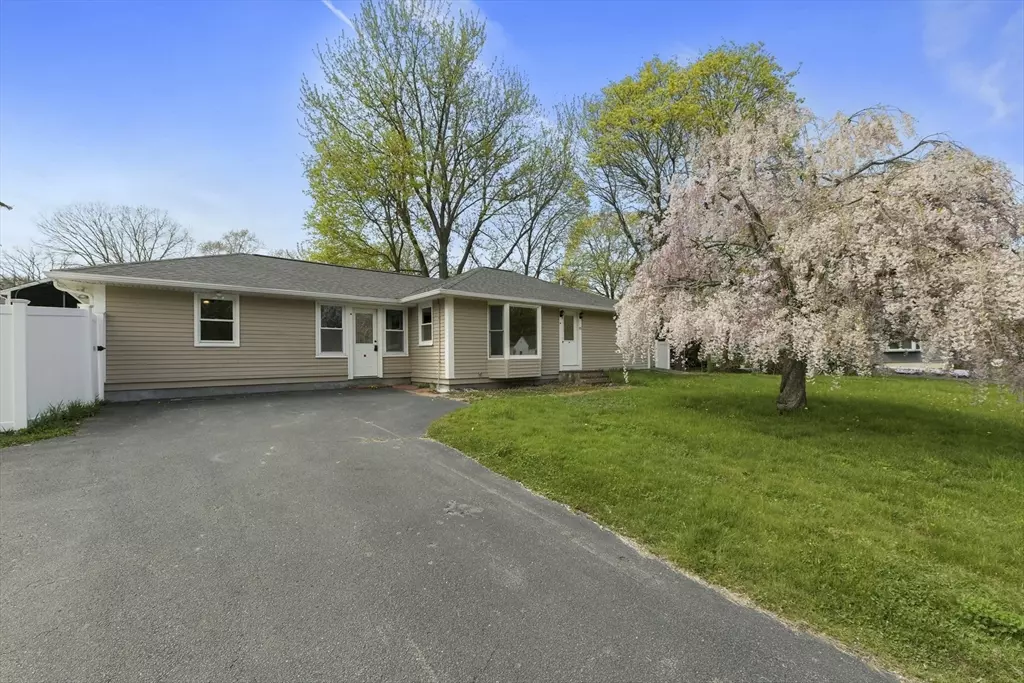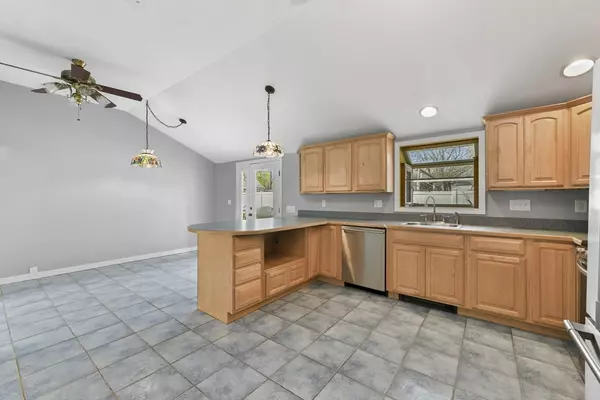$500,000
$475,000
5.3%For more information regarding the value of a property, please contact us for a free consultation.
3 Beds
2 Baths
1,760 SqFt
SOLD DATE : 06/06/2024
Key Details
Sold Price $500,000
Property Type Single Family Home
Sub Type Single Family Residence
Listing Status Sold
Purchase Type For Sale
Square Footage 1,760 sqft
Price per Sqft $284
MLS Listing ID 73230782
Sold Date 06/06/24
Style Ranch
Bedrooms 3
Full Baths 2
HOA Y/N false
Year Built 1971
Annual Tax Amount $4,780
Tax Year 2024
Lot Size 0.260 Acres
Acres 0.26
Property Description
OPEN HOUSE CANCELED Seller has accepted offer. This well-maintained ranch style home nearby N. Attleboro center will "have you at hello!" Great entry foyer/mudroom opens into the spacious country kitchen with vaulted ceiling, updated maple cabinets and stainless steel appliances. Fresh paint, refinished hardwoods and new plush carpet. Excellent open floor plan with kitchen peninsula and dining area is perfect for gathering and entertaining. Picture window into living room with coat closet & bay window. Large primary bedroom with 2 double closets offer privacy and 2 other 1st floor bedrooms on opposite side of the house. Updated 1st floor full bathroom with vaulted ceiling and side by side laundry! Lower level has a fantastic family room with recessed lighting, natural wood chair rail/lower wall. 3/4 bathroom in lower level with large closet. Unfinished utility space and more storage. White vinyl fenced in back yard is perfect for furry friends. Enjoy summer evenings by the fire pit.
Location
State MA
County Bristol
Zoning R
Direction N. Washington St. to High St. to Arnold to Peterson
Rooms
Family Room Closet, Flooring - Wall to Wall Carpet
Basement Full
Primary Bedroom Level First
Kitchen Ceiling Fan(s), Vaulted Ceiling(s), Flooring - Stone/Ceramic Tile, Dining Area, Breakfast Bar / Nook, Country Kitchen, Exterior Access, Stainless Steel Appliances, Gas Stove
Interior
Heating Baseboard, Natural Gas, Electric
Cooling Window Unit(s), Ductless
Flooring Tile, Carpet, Hardwood
Appliance Range, Dishwasher, Microwave, Refrigerator, Washer, Dryer
Laundry Bathroom - Full, Remodeled, First Floor
Exterior
Exterior Feature Patio
Community Features Public Transportation
Waterfront false
Total Parking Spaces 4
Garage No
Building
Lot Description Corner Lot
Foundation Concrete Perimeter
Sewer Public Sewer
Water Public
Others
Senior Community false
Read Less Info
Want to know what your home might be worth? Contact us for a FREE valuation!

Our team is ready to help you sell your home for the highest possible price ASAP
Bought with Stephanie Archung • Gibson Sotheby's International Realty
GET MORE INFORMATION

Real Estate Agent | Lic# 9532671







