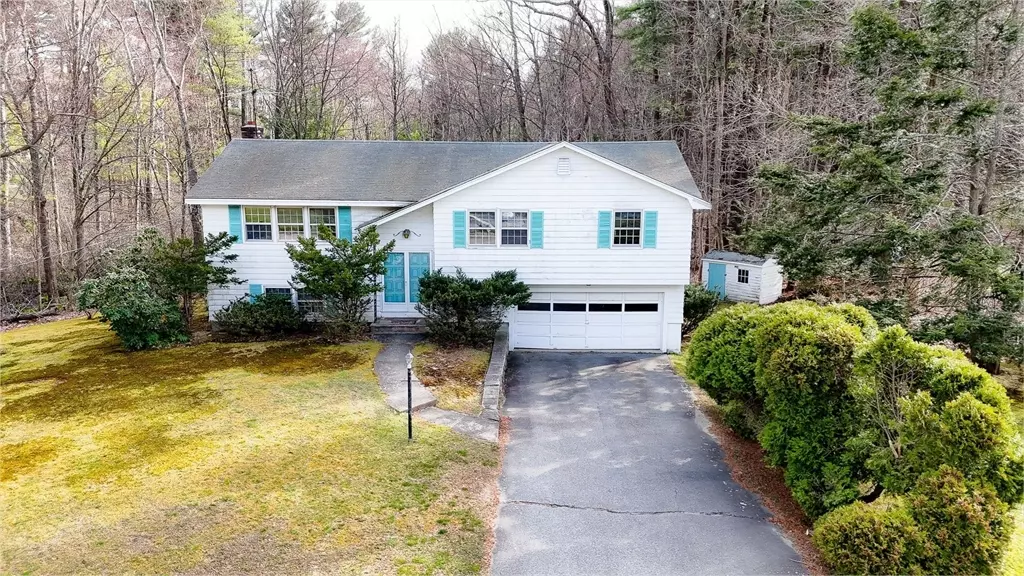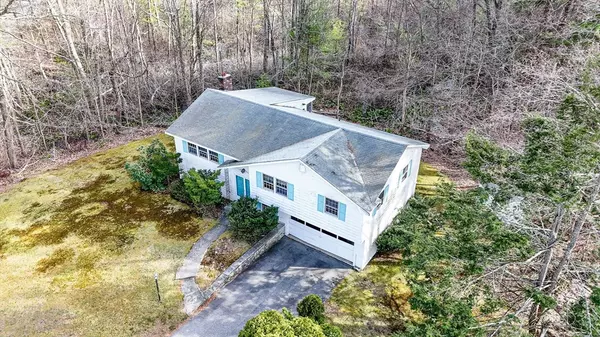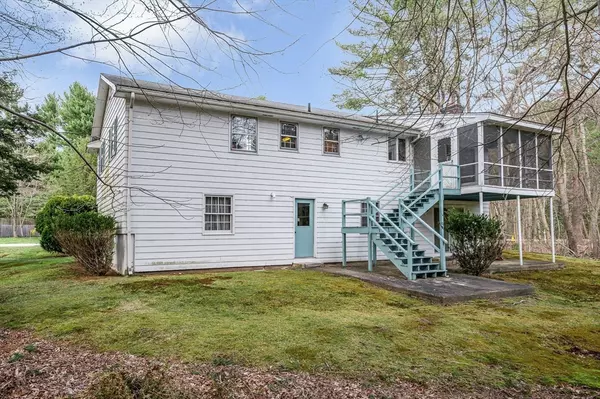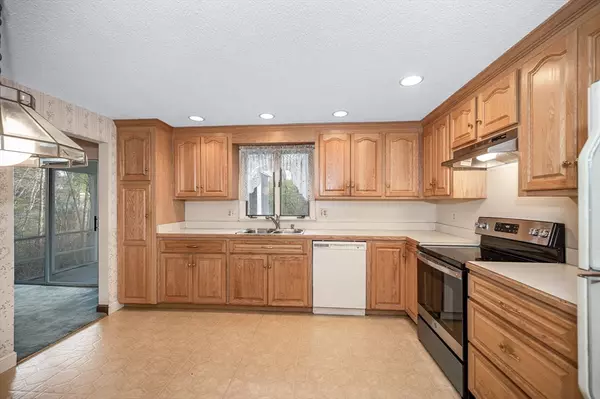$729,000
$699,000
4.3%For more information regarding the value of a property, please contact us for a free consultation.
3 Beds
2.5 Baths
2,002 SqFt
SOLD DATE : 06/04/2024
Key Details
Sold Price $729,000
Property Type Single Family Home
Sub Type Single Family Residence
Listing Status Sold
Purchase Type For Sale
Square Footage 2,002 sqft
Price per Sqft $364
MLS Listing ID 73226784
Sold Date 06/04/24
Style Split Entry
Bedrooms 3
Full Baths 2
Half Baths 1
HOA Y/N false
Year Built 1971
Annual Tax Amount $9,766
Tax Year 2023
Lot Size 1.610 Acres
Acres 1.61
Property Description
Welcome to 17 Candlewood Drive featuring a fantastic opportunity in a coveted Andover neighborhood. TLC will go a long way in this 3 bedroom 2.5 bath Split Entry with a finished basement & 2 car garage. The bright kitchen offers recessed lighting, new range & vent hood. The dining room transitions to both the living room & screened in porch. Down the hall you will find a full bath, 3 generous sized bedrooms with hardwood floors & another full bath off the main bedroom. The lower level has a front to back walk out family room, bonus room (office or gym), laundry room & 1/2 bath. Central air, newer heating system & hot water tank! Excellent commuter location with easy access to Routes 93 & 495. Less than 3 miles from MBTA train to Boston. Andover offers top rated schools along with a quaint downtown filled with fabulous shops & dining options. Nature enthusiasts will enjoy Harold Parker State Forest. Come envision the possibilities for this wonderful home! SHOWINGS BEGIN IMMEDIATELY!
Location
State MA
County Essex
Zoning SRB
Direction Lowell to Greenwood to Candlewood
Rooms
Family Room Flooring - Wall to Wall Carpet, Exterior Access, Slider
Basement Full, Finished, Walk-Out Access
Primary Bedroom Level First
Dining Room Flooring - Wall to Wall Carpet, Exterior Access, Slider, Lighting - Overhead
Kitchen Flooring - Vinyl, Recessed Lighting, Lighting - Overhead
Interior
Interior Features Closet, Lighting - Overhead, Bonus Room
Heating Forced Air, Baseboard, Natural Gas
Cooling Central Air
Flooring Wood, Tile, Vinyl, Carpet
Fireplaces Number 1
Fireplaces Type Family Room
Appliance Gas Water Heater, Water Heater, Range, Dishwasher, Refrigerator, Washer, Dryer
Laundry Dryer Hookup - Electric, Washer Hookup, Electric Dryer Hookup, Lighting - Overhead, In Basement
Exterior
Exterior Feature Porch - Screened, Covered Patio/Deck, Storage, Sprinkler System
Garage Spaces 2.0
Community Features Public Transportation, Shopping, Walk/Jog Trails, Highway Access, House of Worship, Private School, Public School, T-Station
Utilities Available for Electric Range, Washer Hookup, Generator Connection
Total Parking Spaces 4
Garage Yes
Building
Lot Description Wooded, Easements
Foundation Concrete Perimeter
Sewer Private Sewer
Water Public
Architectural Style Split Entry
Schools
Elementary Schools Sanborn
Middle Schools West
High Schools Andover High
Others
Senior Community false
Acceptable Financing Contract
Listing Terms Contract
Read Less Info
Want to know what your home might be worth? Contact us for a FREE valuation!

Our team is ready to help you sell your home for the highest possible price ASAP
Bought with Candice Pagliarulo Hodgson • Lyv Realty
GET MORE INFORMATION
Real Estate Agent | Lic# 9532671







