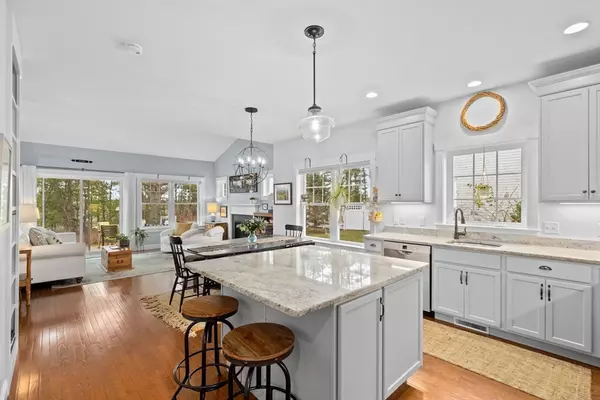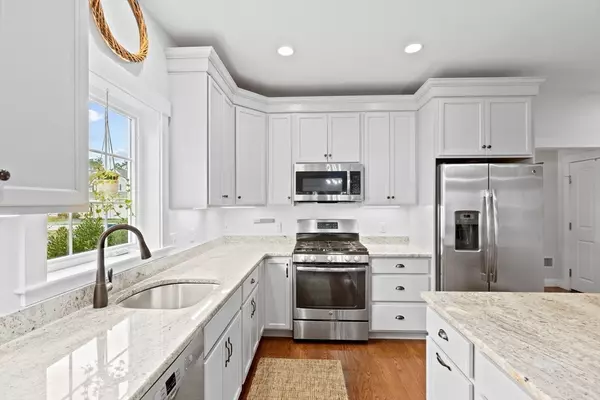$685,000
$689,900
0.7%For more information regarding the value of a property, please contact us for a free consultation.
3 Beds
2.5 Baths
1,699 SqFt
SOLD DATE : 06/05/2024
Key Details
Sold Price $685,000
Property Type Single Family Home
Sub Type Single Family Residence
Listing Status Sold
Purchase Type For Sale
Square Footage 1,699 sqft
Price per Sqft $403
Subdivision Redbrook
MLS Listing ID 73222762
Sold Date 06/05/24
Style Colonial
Bedrooms 3
Full Baths 2
Half Baths 1
HOA Fees $190/mo
HOA Y/N true
Year Built 2017
Annual Tax Amount $8,008
Tax Year 2024
Lot Size 0.320 Acres
Acres 0.32
Property Description
Welcome Home to Redbrook! Sited on a large private lot, this Apple floor plan built by The Valle Group features an open layout with loads of natural sunlight. Upon entry, you'll notice the quality craftsmanship and gleaming hardwood floors leading you to an impressive kitchen with large island, granite counter tops, beautiful cabinetry, and stainless steel appliances. Sit and relax by the fireplace in your living room with wall to wall windows that bring the outside in. First floor primary suite with vaulted ceilings, double vanity full bath, and walk in closet. The upstairs loft area is great for any number of uses with two additional large bedrooms and a shared full bath. The full unfinished basement offers plenty of storage and has potential to be future living space. One car garage and beautiful yard with patio and mature landscaping with irrigation. Surrounded by nature with miles of walking trails, fishing, kayaking and swimming. Just a short stroll to all of Redbrooks amenities!
Location
State MA
County Plymouth
Zoning RR
Direction River Run Way to Wareham Rd To Inkberry Lane
Rooms
Basement Full, Bulkhead, Unfinished
Primary Bedroom Level First
Dining Room Flooring - Hardwood, Window(s) - Bay/Bow/Box, Open Floorplan
Kitchen Flooring - Hardwood, Window(s) - Bay/Bow/Box, Countertops - Stone/Granite/Solid, Kitchen Island, Open Floorplan, Stainless Steel Appliances
Interior
Interior Features Open Floorplan, Loft, Other
Heating Forced Air, Natural Gas
Cooling Central Air
Flooring Tile, Carpet, Hardwood, Flooring - Wall to Wall Carpet
Fireplaces Number 1
Fireplaces Type Living Room
Appliance Range, Dishwasher, Microwave, Refrigerator
Laundry First Floor
Exterior
Exterior Feature Porch, Deck - Wood, Professional Landscaping, Sprinkler System
Garage Spaces 1.0
Community Features Pool, Park, Walk/Jog Trails, Medical Facility, Laundromat, Bike Path, Conservation Area, Highway Access, Public School
Utilities Available for Gas Range
Waterfront false
Waterfront Description Beach Front,Lake/Pond,3/10 to 1/2 Mile To Beach,Beach Ownership(Association)
Roof Type Asphalt/Composition Shingles
Total Parking Spaces 2
Garage Yes
Building
Lot Description Wooded, Cleared, Level
Foundation Concrete Perimeter
Sewer Other
Water Private
Others
Senior Community false
Read Less Info
Want to know what your home might be worth? Contact us for a FREE valuation!

Our team is ready to help you sell your home for the highest possible price ASAP
Bought with Dimitrios Makos • Donnelly + Co.
GET MORE INFORMATION

Real Estate Agent | Lic# 9532671







