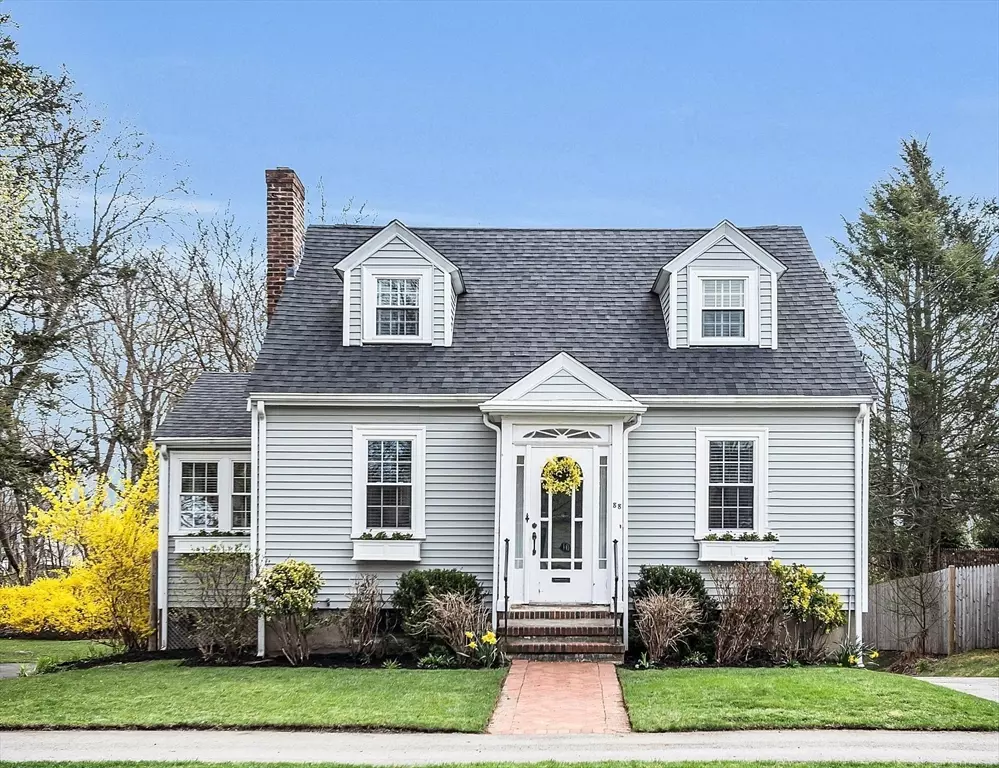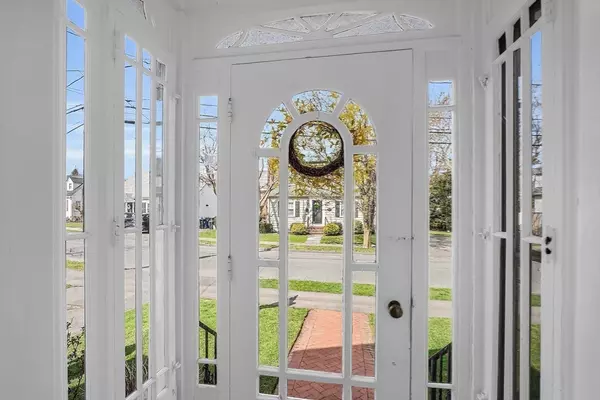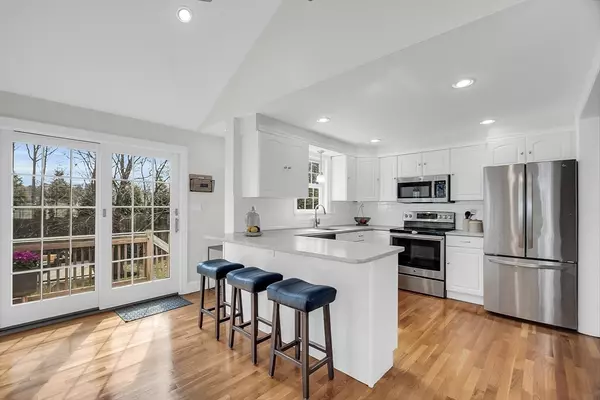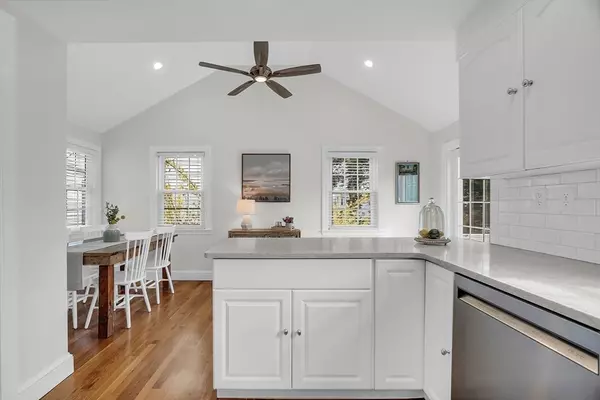$885,000
$775,000
14.2%For more information regarding the value of a property, please contact us for a free consultation.
4 Beds
1 Bath
1,258 SqFt
SOLD DATE : 06/05/2024
Key Details
Sold Price $885,000
Property Type Single Family Home
Sub Type Single Family Residence
Listing Status Sold
Purchase Type For Sale
Square Footage 1,258 sqft
Price per Sqft $703
MLS Listing ID 73224941
Sold Date 06/05/24
Style Cape
Bedrooms 4
Full Baths 1
HOA Y/N false
Year Built 1935
Annual Tax Amount $7,989
Tax Year 2024
Lot Size 6,534 Sqft
Acres 0.15
Property Description
WELCOME HOME TO THIS QUINTESSENTIAL 4-BEDROOM CAPE ON A PRIVATE, SPACIOUS LOT in the heart of East Milton Square. This inviting, well maintained home offers character and an abundance of natural light, hardwood floors throughout, renovated kitchen with breakfast bar and dining area, cathedral ceilings, newly updated full bath, open living room featuring a working fireplace and two bedrooms, all on the first floor. Two generous-size bedrooms are on the second floor, each with an alcove. The partially finished basement allows a separate exterior entrance from the bonus/office room to driveway. Vinyl siding and architectural roofing shingles were done in 2018 along with upgrading electrical to 200 AMP. Enjoy the serenity of your fenced-in backyard, the trails of the Blue Hills, multiple golf courses, Andrews Park and the charm of the Milton community- all in easy proximity to Boston! Around the corner, one can enjoy the many restaurants, shops and spas East Milton has to offer.
Location
State MA
County Norfolk
Zoning RC
Direction Granite Ave to Antwerp St.
Rooms
Basement Full, Partially Finished, Walk-Out Access, Interior Entry, Radon Remediation System, Concrete
Primary Bedroom Level First
Kitchen Cathedral Ceiling(s), Ceiling Fan(s), Flooring - Hardwood, Breakfast Bar / Nook, Cabinets - Upgraded, Deck - Exterior, Exterior Access, Open Floorplan, Recessed Lighting, Slider
Interior
Interior Features Cathedral Ceiling(s), Ceiling Fan(s), Dining Area, Bonus Room
Heating Steam, Oil
Cooling None
Flooring Tile, Hardwood, Concrete, Flooring - Hardwood
Fireplaces Number 1
Fireplaces Type Living Room
Appliance Water Heater, Range, Dishwasher, Disposal, Microwave, Refrigerator, Washer, Dryer
Laundry In Basement, Electric Dryer Hookup, Washer Hookup
Exterior
Exterior Feature Deck - Wood, Rain Gutters, Fenced Yard, Stone Wall
Fence Fenced/Enclosed, Fenced
Community Features Public Transportation, Shopping, Tennis Court(s), Park, Walk/Jog Trails, Golf, Medical Facility, Conservation Area, Highway Access, T-Station, Sidewalks
Utilities Available for Electric Range, for Electric Oven, for Electric Dryer, Washer Hookup
Waterfront false
Roof Type Shingle
Total Parking Spaces 6
Garage No
Building
Lot Description Wooded, Gentle Sloping, Level
Foundation Concrete Perimeter
Sewer Public Sewer
Water Public
Others
Senior Community false
Read Less Info
Want to know what your home might be worth? Contact us for a FREE valuation!

Our team is ready to help you sell your home for the highest possible price ASAP
Bought with Kathleen Huntington • Coldwell Banker Realty - Milton
GET MORE INFORMATION

Real Estate Agent | Lic# 9532671







