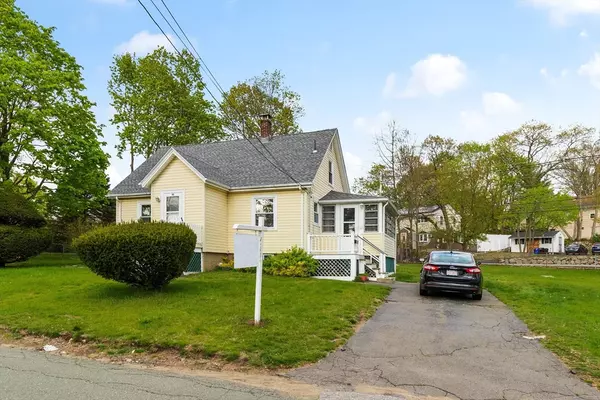$561,000
$499,900
12.2%For more information regarding the value of a property, please contact us for a free consultation.
3 Beds
1.5 Baths
1,240 SqFt
SOLD DATE : 06/04/2024
Key Details
Sold Price $561,000
Property Type Single Family Home
Sub Type Single Family Residence
Listing Status Sold
Purchase Type For Sale
Square Footage 1,240 sqft
Price per Sqft $452
MLS Listing ID 73234343
Sold Date 06/04/24
Style Cape
Bedrooms 3
Full Baths 1
Half Baths 1
HOA Y/N false
Year Built 1940
Annual Tax Amount $5,540
Tax Year 2024
Lot Size 10,018 Sqft
Acres 0.23
Property Description
Picture book 1940 Cape Cod just waiting to be made into your own. 1st floor features 4 rooms including a formal dining room with original china cabinet and newer bay window overlooking back yard. Front entry foyer with closet opens into the living room with mini split AC unit. Nicely elevated Jalousie enclosed porch with neighborhood views great for summer evenings. 2nd floor with 2 bedrooms, oak floors and ample closet space. Lower level includes paneled game room and 1/2 bath. All this in close proximity to downtown Saugus with its shops and restaurants.
Location
State MA
County Essex
Zoning NA
Direction At the intersection of Saville St and Hamilton St
Rooms
Family Room Bathroom - Half, Cable Hookup
Basement Full, Bulkhead, Sump Pump
Primary Bedroom Level First
Dining Room Ceiling Fan(s), Closet/Cabinets - Custom Built, Flooring - Wall to Wall Carpet, Window(s) - Bay/Bow/Box
Kitchen Flooring - Vinyl, Lighting - Overhead
Interior
Interior Features Sun Room
Heating Steam, Oil
Cooling Ductless
Flooring Wood, Tile, Vinyl, Carpet, Concrete, Hardwood, Flooring - Wood
Appliance Electric Water Heater, Water Heater, Range, Disposal, Refrigerator, Washer, Dryer, Washer/Dryer
Laundry Electric Dryer Hookup, Washer Hookup
Exterior
Exterior Feature Porch - Enclosed, Storage
Community Features Public Transportation, Shopping, Medical Facility, Laundromat, Highway Access, House of Worship, Public School
Utilities Available for Electric Range, for Electric Dryer, Washer Hookup
Waterfront false
Roof Type Shingle
Total Parking Spaces 2
Garage No
Building
Lot Description Gentle Sloping
Foundation Block
Sewer Public Sewer
Water Public
Others
Senior Community false
Read Less Info
Want to know what your home might be worth? Contact us for a FREE valuation!

Our team is ready to help you sell your home for the highest possible price ASAP
Bought with Gundersheim Group Real Estate • Commonwealth Standard Realty Advisors
GET MORE INFORMATION

Real Estate Agent | Lic# 9532671







