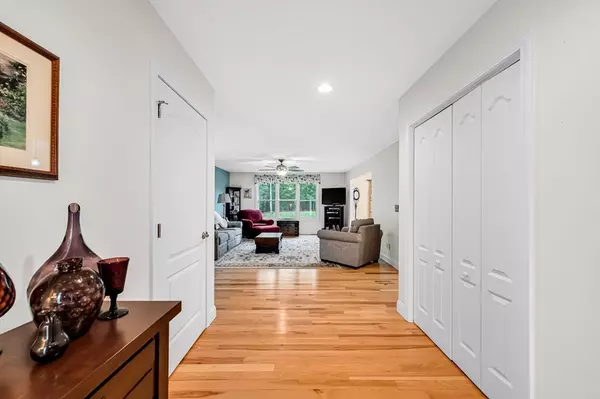$515,000
$500,000
3.0%For more information regarding the value of a property, please contact us for a free consultation.
3 Beds
2 Baths
1,918 SqFt
SOLD DATE : 05/30/2024
Key Details
Sold Price $515,000
Property Type Single Family Home
Sub Type Single Family Residence
Listing Status Sold
Purchase Type For Sale
Square Footage 1,918 sqft
Price per Sqft $268
MLS Listing ID 73232433
Sold Date 05/30/24
Style Ranch
Bedrooms 3
Full Baths 2
HOA Y/N false
Year Built 2010
Annual Tax Amount $6,852
Tax Year 2024
Lot Size 0.710 Acres
Acres 0.71
Property Description
Welcome to your private escape. This charming 3-bedroom, 2-full bath home greets you with a bright & sunny open floor plan. Step onto the upgraded hickory hardwood floors that flow seamlessly throughout. The heart of this home lies in its gourmet kitchen with stunning granite countertops, cherry cabinets & a pantry. Equipped w/modern appliances & an under-counter microwave, this kitchen is every chef's paradise. The generously sized primary suite features a large bedroom space, a bathroom with a low threshold shower & a walk-in closet. 2 spacious bedrooms & a full bath add to the living space. Convenient 1st floor laundry room, complete w/ample storage space. Outside, a composite deck complete with a remote retractable awning overlooks the beautifully landscaped lot w/tranquil water feature—a perfect space for outdoor relaxation & entertaining. The 2-car garage adds ample storage & parking.This home seamlessly combines upscale living with cozy charm - a true haven to call your own.
Location
State MA
County Hampden
Zoning R
Direction Off of Cady Street
Rooms
Basement Full, Interior Entry, Bulkhead, Concrete, Unfinished
Primary Bedroom Level Main, First
Dining Room Flooring - Hardwood, Exterior Access, Open Floorplan, Slider
Kitchen Flooring - Hardwood, Pantry, Breakfast Bar / Nook, Cabinets - Upgraded, Exterior Access, Open Floorplan, Recessed Lighting, Lighting - Pendant, Lighting - Overhead
Interior
Heating Forced Air, Natural Gas
Cooling Central Air
Flooring Tile, Hardwood
Appliance Water Heater, Range, Dishwasher, Microwave, Refrigerator, Washer, Dryer
Laundry Electric Dryer Hookup, Exterior Access, Washer Hookup, First Floor
Exterior
Exterior Feature Deck - Composite, Rain Gutters, Sprinkler System, Fenced Yard
Garage Spaces 2.0
Fence Fenced
Community Features Public Transportation, Shopping, Park, Highway Access, Public School
Utilities Available for Electric Range, for Electric Dryer, Washer Hookup
Waterfront false
Roof Type Shingle
Total Parking Spaces 4
Garage Yes
Building
Foundation Concrete Perimeter
Sewer Public Sewer
Water Public
Others
Senior Community false
Read Less Info
Want to know what your home might be worth? Contact us for a FREE valuation!

Our team is ready to help you sell your home for the highest possible price ASAP
Bought with John Pedro Jr. • John H. Pedro Real Estate
GET MORE INFORMATION

Real Estate Agent | Lic# 9532671







