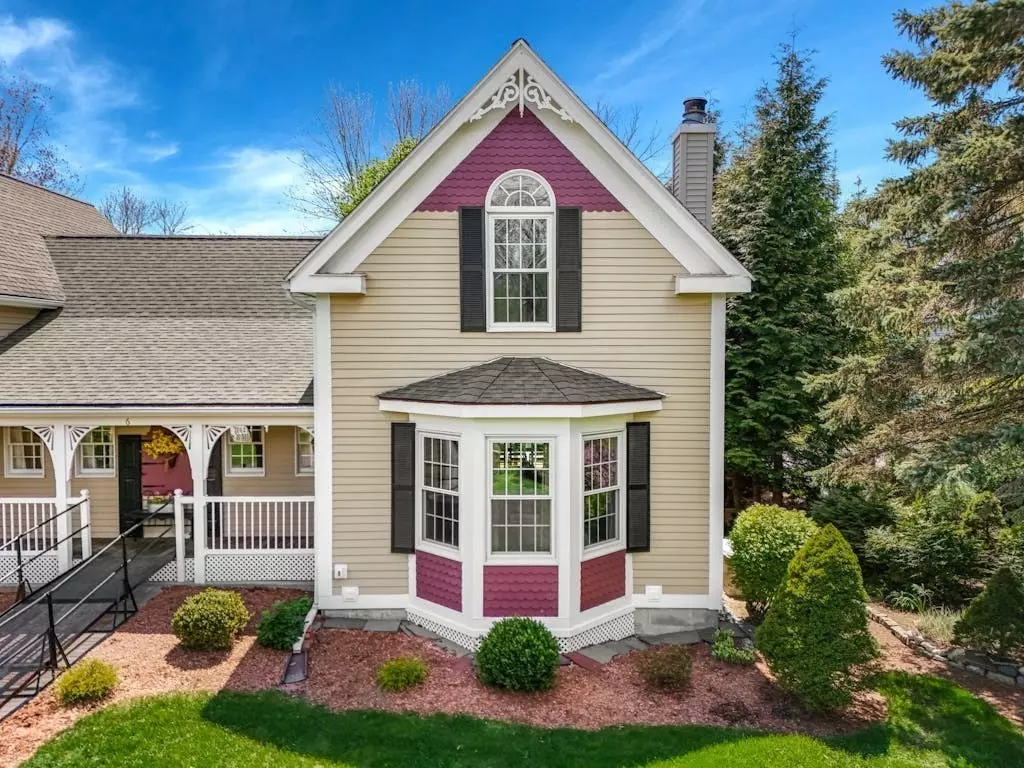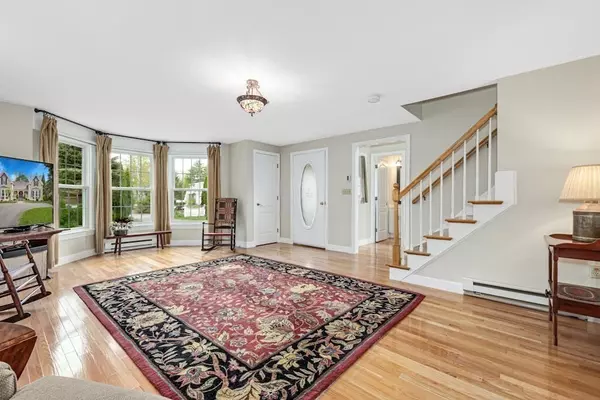$662,000
$649,900
1.9%For more information regarding the value of a property, please contact us for a free consultation.
4 Beds
2.5 Baths
2,316 SqFt
SOLD DATE : 05/31/2024
Key Details
Sold Price $662,000
Property Type Condo
Sub Type Condominium
Listing Status Sold
Purchase Type For Sale
Square Footage 2,316 sqft
Price per Sqft $285
MLS Listing ID 73234497
Sold Date 05/31/24
Bedrooms 4
Full Baths 2
Half Baths 1
Year Built 1989
Annual Tax Amount $5,848
Tax Year 2024
Lot Size 1.330 Acres
Acres 1.33
Property Description
Welcome to Tricorner Estates nestled in cul-de-sac neighborhood. Completely Updated 4 Bedroom/3 Bathroom Condo. First floor w/great natural light, open floor plan & hardwood floors. Large living room w/fireplace & bay window. Formal dining room w/slider to deck. Updated Kitchen w/quartz countertops, updated cabinets, new appliances, dining area, cathedral ceilings, skylight and slider leading to large deck for BBQ. First floor w/half bath. Second floor w/Primary Bedroom w/cathedral ceiling, double closets, Palladian window & hardwood floors. Full Bathroom w/dual sinks, granite counters, tub/shower & tile floor. Second floor bedroom w/ceiling fan & double closets. For additional living space - remodeled lower level w/two bedrooms both w/closets, newly painted & new flooring. Full bathroom w/shower, dual sinks, granite counters & laundry. Utility/Storage Room. Town Water & Sewer. Central Air. New Composite Deck w/New Railings. New Windows, Skylights & Sliders. Newly Painted. Large Yard.
Location
State MA
County Worcester
Zoning Res
Direction Church Street to Pleasant Street to Tricorner Circle - Unit 6B
Rooms
Basement Y
Primary Bedroom Level Second
Dining Room Flooring - Hardwood, Exterior Access, Slider
Kitchen Skylight, Flooring - Hardwood, Dining Area, Countertops - Stone/Granite/Solid, Cabinets - Upgraded, Exterior Access, Remodeled, Slider
Interior
Heating Electric Baseboard, Ductless
Cooling Ductless
Flooring Tile, Vinyl, Hardwood
Fireplaces Number 1
Fireplaces Type Living Room
Appliance Range, Dishwasher, Microwave, ENERGY STAR Qualified Refrigerator
Laundry Flooring - Vinyl, Electric Dryer Hookup, Washer Hookup, In Basement, In Unit
Exterior
Exterior Feature Porch, Deck - Composite, Garden, Rain Gutters
Community Features Pool, Tennis Court(s), Park, Walk/Jog Trails, Golf, Medical Facility, Conservation Area, Highway Access, House of Worship, T-Station
Utilities Available for Electric Range, for Electric Oven, for Electric Dryer, Washer Hookup
Waterfront false
Roof Type Shingle
Total Parking Spaces 3
Garage No
Building
Story 3
Sewer Public Sewer
Water Public
Schools
Elementary Schools Zeh School
Middle Schools Melica Middle
High Schools Algonquin
Others
Senior Community false
Read Less Info
Want to know what your home might be worth? Contact us for a FREE valuation!

Our team is ready to help you sell your home for the highest possible price ASAP
Bought with Jennifer Barsamian • Donahue Real Estate Co.
GET MORE INFORMATION

Real Estate Agent | Lic# 9532671







