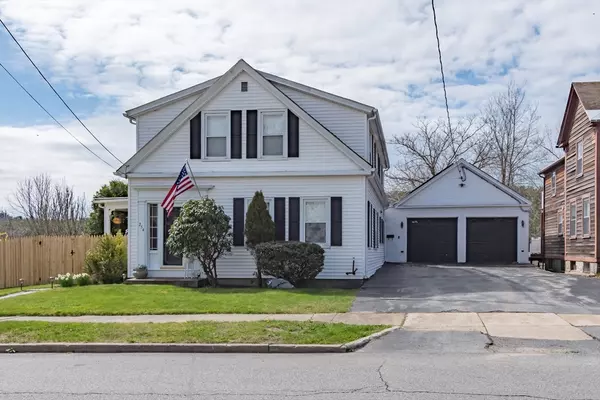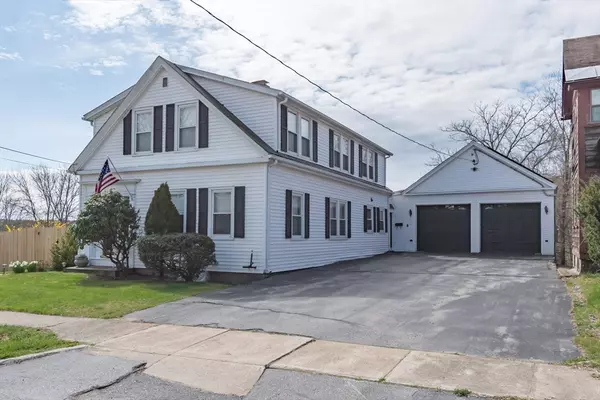$516,000
$499,900
3.2%For more information regarding the value of a property, please contact us for a free consultation.
3 Beds
3 Baths
2,288 SqFt
SOLD DATE : 05/24/2024
Key Details
Sold Price $516,000
Property Type Single Family Home
Sub Type Single Family Residence
Listing Status Sold
Purchase Type For Sale
Square Footage 2,288 sqft
Price per Sqft $225
MLS Listing ID 73231437
Sold Date 05/24/24
Style Colonial
Bedrooms 3
Full Baths 2
Half Baths 2
HOA Y/N false
Year Built 1900
Annual Tax Amount $4,562
Tax Year 2024
Lot Size 0.600 Acres
Acres 0.6
Property Description
**Offer deadline Monday May 6th at 5pm** Don't miss your chance to own this beautiful home in Winchendon! Lovingly maintained and updated over the years, this property is the perfect blend of antique charm and modern convenience. With 3 beds, 2 full baths, 2 half baths, and a huge 2 car garage/barn combo, there is more than enough space to spread out for everyone in the home. And if the house itself isn't enough...please direct your attention to the in-ground pool with its own pool house! Back inside you'll find a gorgeous and updated kitchen with granite countertops, a formal dining room with a pellet stove, a large living room, a den/office, and a sun room with skylights, letting in copious amounts of natural light and overlooking your backyard with the pool and beautiful views of the scenic trees of Whitney Memorial Forest to the rear of the property. There is so much to say about this home, but it truly has to be seen to be appreciated!
Location
State MA
County Worcester
Zoning C2
Direction Use GPS
Rooms
Family Room Flooring - Wall to Wall Carpet, Exterior Access, Recessed Lighting, Slider
Basement Full, Partially Finished, Walk-Out Access, Interior Entry, Concrete
Primary Bedroom Level Second
Dining Room Wood / Coal / Pellet Stove, Flooring - Hardwood, Window(s) - Bay/Bow/Box, Balcony / Deck, Exterior Access, Recessed Lighting, Slider
Kitchen Flooring - Hardwood, Countertops - Stone/Granite/Solid, Kitchen Island, Cabinets - Upgraded, Remodeled
Interior
Interior Features Bathroom - Half, Ceiling Fan(s), Closet, Bathroom, Sun Room, Den, Bonus Room, Central Vacuum, Wired for Sound
Heating Steam, Oil
Cooling None
Flooring Laminate, Flooring - Stone/Ceramic Tile, Flooring - Hardwood
Appliance Range, Oven, Dishwasher, Disposal, Trash Compactor, Refrigerator, Washer, Dryer, Vacuum System
Laundry Flooring - Vinyl, First Floor
Exterior
Exterior Feature Porch - Enclosed, Porch - Screened, Deck - Wood, Pool - Inground, Rain Gutters, Barn/Stable, Decorative Lighting, Screens, Fenced Yard
Garage Spaces 2.0
Fence Fenced/Enclosed, Fenced
Pool In Ground
Community Features Park, Walk/Jog Trails, Bike Path, Conservation Area, Highway Access, T-Station, Sidewalks
Waterfront false
View Y/N Yes
View Scenic View(s)
Roof Type Shingle,Rubber,Metal
Total Parking Spaces 6
Garage Yes
Private Pool true
Building
Foundation Stone
Sewer Public Sewer
Water Public
Others
Senior Community false
Read Less Info
Want to know what your home might be worth? Contact us for a FREE valuation!

Our team is ready to help you sell your home for the highest possible price ASAP
Bought with Aimee Siers • Berkshire Hathaway HomeServices Commonwealth Real Estate
GET MORE INFORMATION

Real Estate Agent | Lic# 9532671







