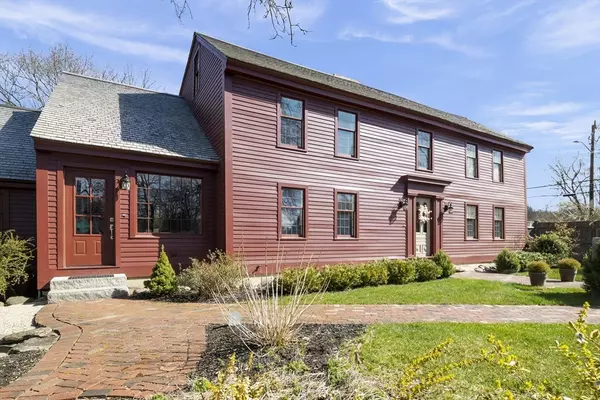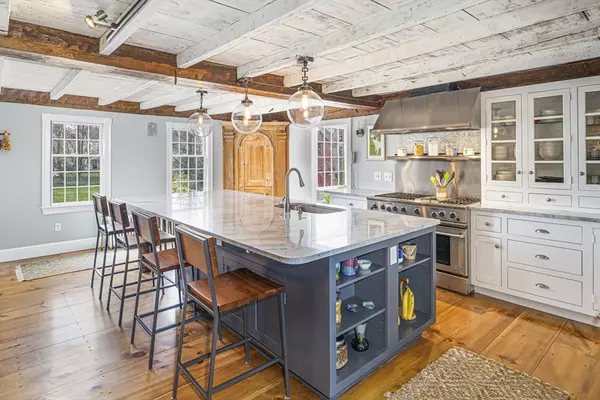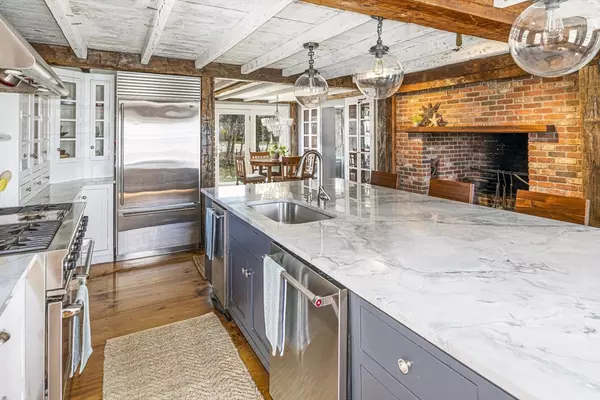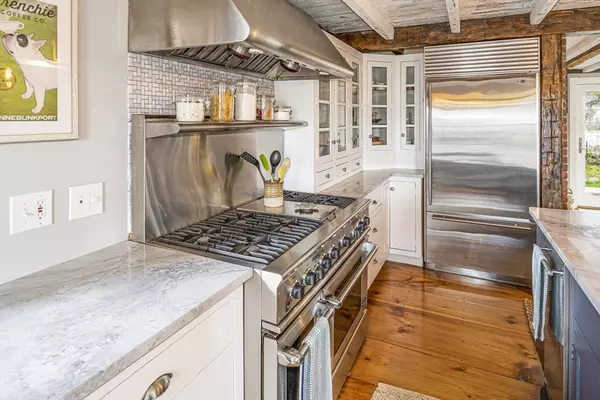$1,450,000
$1,475,000
1.7%For more information regarding the value of a property, please contact us for a free consultation.
4 Beds
3.5 Baths
4,524 SqFt
SOLD DATE : 05/31/2024
Key Details
Sold Price $1,450,000
Property Type Single Family Home
Sub Type Single Family Residence
Listing Status Sold
Purchase Type For Sale
Square Footage 4,524 sqft
Price per Sqft $320
MLS Listing ID 73222424
Sold Date 05/31/24
Style Colonial,Antique
Bedrooms 4
Full Baths 3
Half Baths 1
HOA Y/N false
Year Built 1690
Annual Tax Amount $15,069
Tax Year 2024
Lot Size 0.850 Acres
Acres 0.85
Property Description
This property, honored with the prestigious 1999 Preservation Award, seamlessly blends historic charm with modern amenities. Recently renovated with a new foundation, this home features 4 bedrooms, 3 bathrooms, a spacious master suite with walk-in closets, central air conditioning, and 3 fireplaces. The kitchen is a chef's dream w/granite counter and high-end appliances. Entertainment options abound with a garden-style guest suite, pool, Trex deck, Kids movie room, and a barn that includes a pub/game room and gym. Whether you enjoy hosting dinners in the formal dining room, relaxing in the living room, or unwinding in the family room, this home offers a perfect blend of elegance and comfort. Outside, the pergola is perfect for gatherings, and the heated gunite pool with a waterfall adds to the sense of luxury. This home is truly a masterpiece, seamlessly combining centuries of history with modern amenities. It is a must-see for anyone looking for a luxurious yet comfortable lifestyle.
Location
State MA
County Essex
Zoning SRC
Direction South Main Street between Suncrest and Belknap.
Rooms
Basement Full, Partially Finished, Walk-Out Access, Interior Entry
Primary Bedroom Level Second
Interior
Interior Features Sun Room, Home Office, Walk-up Attic
Heating Baseboard, Oil
Cooling Central Air
Flooring Wood, Pine
Fireplaces Number 3
Appliance Water Heater, Range, Dishwasher, Disposal, Trash Compactor, Microwave, Refrigerator, Washer, Dryer, Range Hood, Plumbed For Ice Maker
Laundry First Floor, Electric Dryer Hookup, Washer Hookup
Exterior
Exterior Feature Patio, Pool - Inground Heated, Storage, Barn/Stable, Professional Landscaping, Decorative Lighting, Fenced Yard, Garden
Fence Fenced/Enclosed, Fenced
Pool Pool - Inground Heated
Community Features Public Transportation, Shopping, Park, Walk/Jog Trails, Highway Access, House of Worship
Utilities Available for Gas Range, for Gas Oven, for Electric Dryer, Washer Hookup, Icemaker Connection
Roof Type Wood
Total Parking Spaces 10
Garage Yes
Private Pool true
Building
Lot Description Level
Foundation Concrete Perimeter, Irregular
Sewer Private Sewer
Water Public
Architectural Style Colonial, Antique
Schools
Elementary Schools South
Middle Schools Doherty
High Schools Andover Hs
Others
Senior Community false
Read Less Info
Want to know what your home might be worth? Contact us for a FREE valuation!

Our team is ready to help you sell your home for the highest possible price ASAP
Bought with Jackie Pitts • Coldwell Banker Realty - Andover
GET MORE INFORMATION
Real Estate Agent | Lic# 9532671







