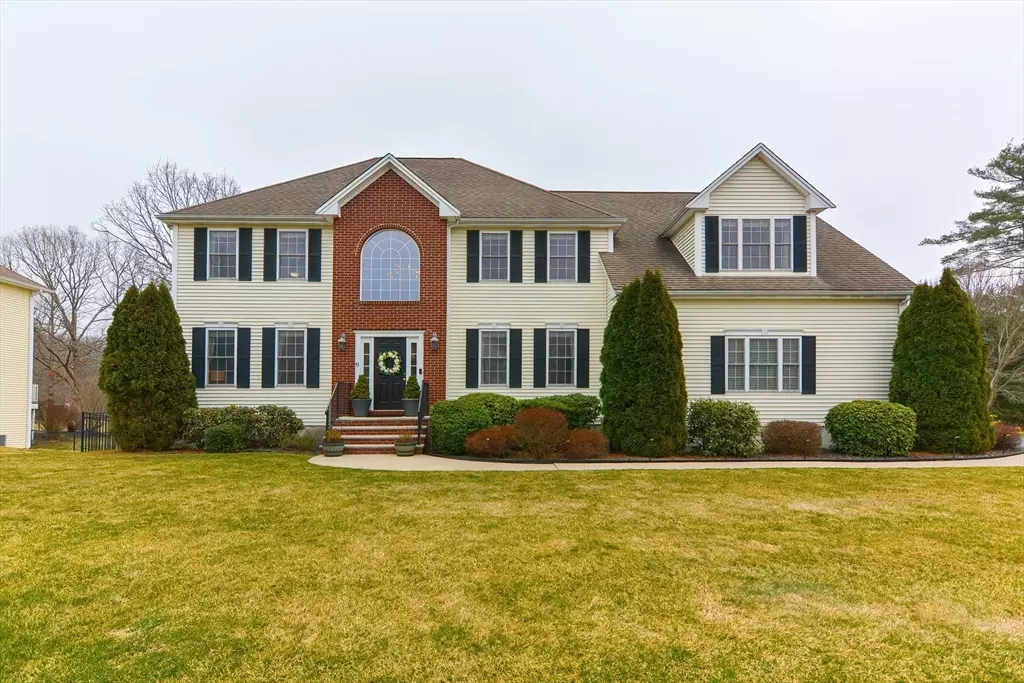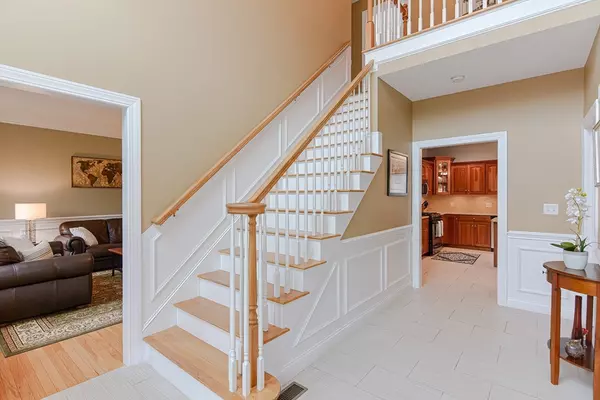$1,111,000
$989,000
12.3%For more information regarding the value of a property, please contact us for a free consultation.
5 Beds
3.5 Baths
4,415 SqFt
SOLD DATE : 05/31/2024
Key Details
Sold Price $1,111,000
Property Type Single Family Home
Sub Type Single Family Residence
Listing Status Sold
Purchase Type For Sale
Square Footage 4,415 sqft
Price per Sqft $251
MLS Listing ID 73213384
Sold Date 05/31/24
Style Colonial
Bedrooms 5
Full Baths 3
Half Baths 1
HOA Y/N false
Year Built 2002
Annual Tax Amount $11,614
Tax Year 2024
Lot Size 0.460 Acres
Acres 0.46
Property Description
Pride of ownership and pristine condition is on full display at 51 Oriole Drive. Absolute move in ready, this incredible home has so much to offer the most discerning buyer. Aside from over 4000 sq.ft. of living area, this home offers every amenity you could wish for: an open concept kitchen with oversized island connected to a grand family room and formal dining room, perfect for entertaining and comfortable every day living. A private office with french doors situated quietly off the open foyer offers a great work from home space. The second floor features an oversized primary suite with double closets, a sitting area and full bathroom, 3 additional bedrooms and a full bath. The basement is finished with no detail left undone to rival the quality finishes throughout this home. An exercise room, full bath, bedroom and bonus room allows for great gatherings or in-law potential. A walk out slider leads to stamped concrete patio overlooking the lovely back yard. Welcome Home.
Location
State MA
County Bristol
Zoning Res
Direction Landry Avenue to Westwood Estates: Homeward Lane to Coach Road to Oriole Drive
Rooms
Family Room Cathedral Ceiling(s), Flooring - Wall to Wall Carpet, Exterior Access, Slider
Basement Full, Finished, Walk-Out Access, Radon Remediation System
Primary Bedroom Level Second
Dining Room Flooring - Hardwood, Window(s) - Bay/Bow/Box, Wainscoting, Crown Molding
Kitchen Flooring - Stone/Ceramic Tile, Dining Area, Pantry, Countertops - Stone/Granite/Solid, Kitchen Island, Exterior Access, Recessed Lighting, Slider, Stainless Steel Appliances
Interior
Interior Features Bathroom - Full, Bathroom - Tiled With Shower Stall, Closet, Countertops - Stone/Granite/Solid, Wet bar, Recessed Lighting, Slider, Bathroom, Home Office, Bonus Room, Exercise Room, Central Vacuum
Heating Forced Air, Natural Gas
Cooling Central Air
Flooring Flooring - Stone/Ceramic Tile, Flooring - Hardwood, Laminate
Fireplaces Number 1
Fireplaces Type Family Room
Appliance Gas Water Heater, Range, Dishwasher, Disposal, Refrigerator, Washer, Dryer, Stainless Steel Appliance(s)
Laundry Flooring - Stone/Ceramic Tile, First Floor
Exterior
Exterior Feature Deck, Patio, Rain Gutters, Sprinkler System, Fenced Yard
Garage Spaces 2.0
Fence Fenced
Utilities Available for Gas Range
Waterfront false
Roof Type Shingle
Total Parking Spaces 4
Garage Yes
Building
Foundation Concrete Perimeter
Sewer Public Sewer
Water Public
Schools
Elementary Schools Martin
Others
Senior Community false
Read Less Info
Want to know what your home might be worth? Contact us for a FREE valuation!

Our team is ready to help you sell your home for the highest possible price ASAP
Bought with Youssef Girgis • Phoenix Realty Group
GET MORE INFORMATION

Real Estate Agent | Lic# 9532671







