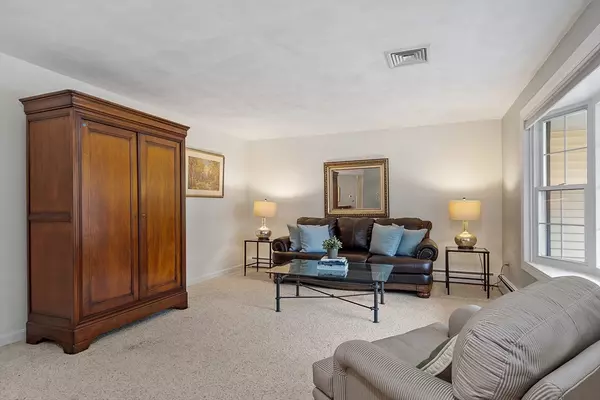$890,000
$799,900
11.3%For more information regarding the value of a property, please contact us for a free consultation.
4 Beds
2.5 Baths
2,008 SqFt
SOLD DATE : 05/31/2024
Key Details
Sold Price $890,000
Property Type Single Family Home
Sub Type Single Family Residence
Listing Status Sold
Purchase Type For Sale
Square Footage 2,008 sqft
Price per Sqft $443
MLS Listing ID 73226140
Sold Date 05/31/24
Style Ranch
Bedrooms 4
Full Baths 2
Half Baths 1
HOA Y/N false
Year Built 1965
Annual Tax Amount $10,171
Tax Year 2023
Lot Size 0.820 Acres
Acres 0.82
Property Description
Sought after Ranch style home in desirable neighborhood and in the Bancroft/Doherty School district! This updated home features 4 bedrooms with ample closet space and 2.5 baths, the primary bedroom having an ensuite bath. The eat in kitchen flows to both living and dining rooms, plus a family room with fireplace and sliding doors to a private patio with electronic awning. Additional features include an attached 2 car garage, central air and newer heating system. Excellent opportunity to own this well-maintained home in convenient location, close to downtown, commuter rail and commuter routes.
Location
State MA
County Essex
Zoning SRB
Direction Elm St to Burton Farm Dr
Rooms
Family Room Flooring - Hardwood
Primary Bedroom Level First
Dining Room Flooring - Hardwood
Kitchen Flooring - Hardwood, Dining Area, Countertops - Stone/Granite/Solid, Recessed Lighting
Interior
Heating Baseboard, Oil
Cooling Central Air
Flooring Tile, Carpet, Hardwood
Fireplaces Number 1
Fireplaces Type Family Room
Appliance Water Heater, Tankless Water Heater, Range, Dishwasher, Microwave, Refrigerator, Washer, Dryer
Laundry First Floor, Electric Dryer Hookup
Exterior
Exterior Feature Patio, Rain Gutters, Screens
Garage Spaces 2.0
Community Features Public Transportation, Shopping, Walk/Jog Trails, Golf
Utilities Available for Electric Range, for Electric Oven, for Electric Dryer
Roof Type Shingle
Total Parking Spaces 4
Garage Yes
Building
Lot Description Cul-De-Sac, Wooded
Foundation Slab
Sewer Public Sewer
Water Public
Architectural Style Ranch
Schools
Elementary Schools Bancroft
Middle Schools Doherty
High Schools Ahs
Others
Senior Community false
Read Less Info
Want to know what your home might be worth? Contact us for a FREE valuation!

Our team is ready to help you sell your home for the highest possible price ASAP
Bought with The Carroll Group • RE/MAX Partners
GET MORE INFORMATION
Real Estate Agent | Lic# 9532671







