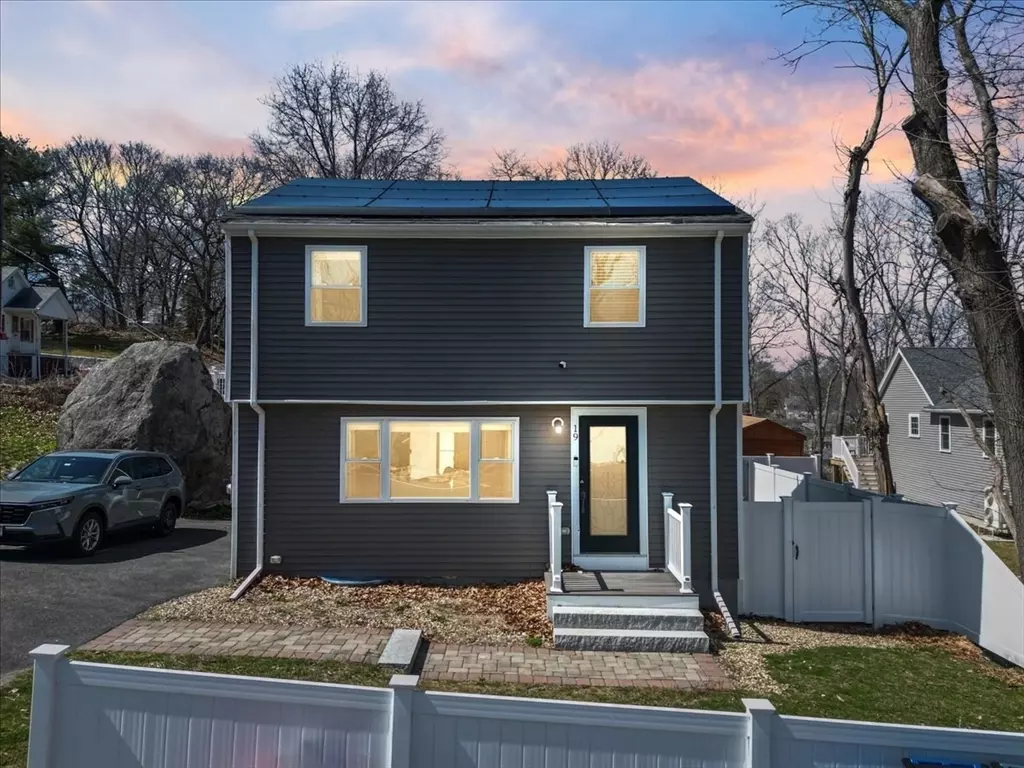$693,700
$685,000
1.3%For more information regarding the value of a property, please contact us for a free consultation.
3 Beds
2 Baths
1,676 SqFt
SOLD DATE : 05/30/2024
Key Details
Sold Price $693,700
Property Type Single Family Home
Sub Type Single Family Residence
Listing Status Sold
Purchase Type For Sale
Square Footage 1,676 sqft
Price per Sqft $413
MLS Listing ID 73223176
Sold Date 05/30/24
Style Colonial
Bedrooms 3
Full Baths 2
HOA Y/N false
Year Built 1959
Annual Tax Amount $5,600
Tax Year 2024
Lot Size 3,484 Sqft
Acres 0.08
Property Description
Welcome home to this charming single-family residence located in the serene neighborhood of Saugus! Renovated in 2022, this home boasts a cozy finished basement, perfect for game or movie nights. The semi-open floor plan invites gatherings with loved ones, while the sunlit rooms create an inviting atmosphere throughout. The renovated kitchen features top-of-the-line stainless steel appliances and a breakfast bar peninsula, perfect for culinary adventures. Outside the sliding door you'll find a low-maintenance backyard oasis, complete with a stone patio and detached shed. Upstairs, three bright bedrooms offer ample closet space, with the primary bedroom showcasing a spacious walk-in closet with built-in shelving. Additional updates include an updated full bathroom and a fully finished basement with another full bath and designated laundry area. Don't miss this opportunity to make this stunning home yours!
Location
State MA
County Essex
Area Cliftondale
Zoning NA
Direction Lander St Turns Slightly Left & Becomes Warren Ave. GPS
Rooms
Basement Full, Finished, Walk-Out Access, Interior Entry
Primary Bedroom Level Second
Dining Room Flooring - Hardwood, Flooring - Wood, Exterior Access, Open Floorplan, Recessed Lighting, Remodeled, Slider
Kitchen Flooring - Hardwood, Dining Area, Countertops - Stone/Granite/Solid, Countertops - Upgraded, Kitchen Island, Breakfast Bar / Nook, Cabinets - Upgraded, Exterior Access, Open Floorplan, Recessed Lighting, Remodeled, Stainless Steel Appliances, Gas Stove, Peninsula
Interior
Heating Forced Air, Natural Gas
Cooling Central Air
Flooring Wood, Tile
Appliance Range, Dishwasher, Disposal, Microwave, Refrigerator, Freezer, Washer, Dryer
Laundry In Basement
Exterior
Exterior Feature Patio, Patio - Enclosed, Storage, Fenced Yard
Fence Fenced/Enclosed, Fenced
Community Features Shopping, Park, Bike Path, Highway Access, House of Worship, Marina, Public School
Waterfront false
Total Parking Spaces 3
Garage No
Building
Lot Description Corner Lot, Wooded
Foundation Concrete Perimeter
Sewer Public Sewer
Water Public
Others
Senior Community false
Read Less Info
Want to know what your home might be worth? Contact us for a FREE valuation!

Our team is ready to help you sell your home for the highest possible price ASAP
Bought with Sarah Clausen • Coldwell Banker Realty - Brookline
GET MORE INFORMATION

Real Estate Agent | Lic# 9532671







