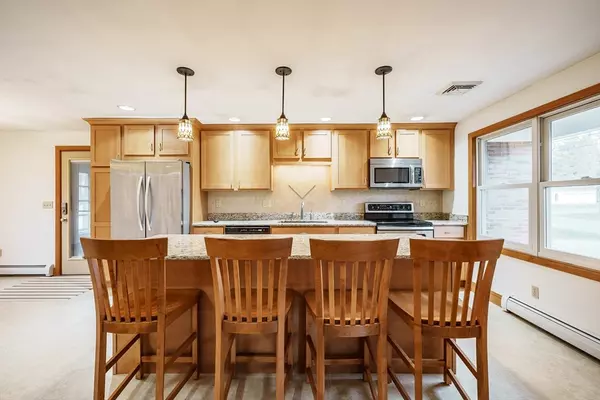$435,000
$389,000
11.8%For more information regarding the value of a property, please contact us for a free consultation.
3 Beds
1 Bath
1,440 SqFt
SOLD DATE : 05/31/2024
Key Details
Sold Price $435,000
Property Type Single Family Home
Sub Type Single Family Residence
Listing Status Sold
Purchase Type For Sale
Square Footage 1,440 sqft
Price per Sqft $302
MLS Listing ID 73226264
Sold Date 05/31/24
Style Ranch
Bedrooms 3
Full Baths 1
HOA Y/N false
Year Built 1958
Annual Tax Amount $4,564
Tax Year 2024
Lot Size 0.570 Acres
Acres 0.57
Property Description
WATERFRONT Brick Hip-Roof Ranch, DOUBLE LOT, no thru access on Double Cul-de-Sac. Reconfigured, Remodeled Kitchen with custom-designed Granite Island & Countertops, Pendent lighting, Stainless appliances, Dining area. Large Living room, oversized Picture Window, Raised Hearth Brick Fireplace. Three good size Bedrooms w/Double closets. Full Bath w/some upgrading & Vanity Sink. Convenient 1st floor Laundry, stackable Washer & Dryer included. Hardwood floors throughout. All freshly painted walls. Newer Top-of-the-line Buderus Heating System, Newer Hot Water Tank, Newer Roof, Chimney, Guttersw/Rhino Guards. 3 Season porch w/garage access. Sunpower Solar Panel installation w/17 Year Transferrable Warranty remaining, (See Disclosures for tremendous financial benefits of OWNED vs rented Solar Panels). Double lot w approx. 200 ft frontage. Beautiful Klotter Farms 12 X 20 Barn/Shed. Property is Waterfront w/view of Minnechoag Pond. Abuts Ludlow Country Club. No Flood Insurance required, APO.
Location
State MA
County Hampden
Zoning Res A
Direction Chapin to Arbor, left on McLean Parkway
Rooms
Basement Full, Concrete, Unfinished
Primary Bedroom Level Main, First
Kitchen Closet, Flooring - Vinyl, Countertops - Stone/Granite/Solid, Countertops - Upgraded, Kitchen Island, Cabinets - Upgraded, Dryer Hookup - Electric, Recessed Lighting, Remodeled, Stainless Steel Appliances, Lighting - Pendant
Interior
Heating Central, Baseboard, Oil, Active Solar
Cooling Central Air
Flooring Vinyl, Hardwood
Fireplaces Number 1
Fireplaces Type Living Room
Appliance Electric Water Heater, Water Heater, Range, Dishwasher, Disposal, Microwave, Refrigerator, Washer, Dryer, Plumbed For Ice Maker
Laundry First Floor, Electric Dryer Hookup, Washer Hookup
Exterior
Exterior Feature Porch - Enclosed, Rain Gutters, Storage
Garage Spaces 1.0
Community Features Public Transportation, Shopping, Conservation Area, Highway Access, Public School, Other
Utilities Available for Electric Range, for Electric Dryer, Washer Hookup, Icemaker Connection
Waterfront true
Waterfront Description Waterfront,Beach Front,Pond,Lake/Pond,Beach Ownership(Private,Other (See Remarks))
Roof Type Shingle,Solar Shingles
Total Parking Spaces 4
Garage Yes
Building
Lot Description Cul-De-Sac, Cleared, Level
Foundation Concrete Perimeter
Sewer Public Sewer
Water Public
Schools
Elementary Schools Harris Brook
Middle Schools Paul Baird
High Schools Ludlow High
Others
Senior Community false
Acceptable Financing Contract
Listing Terms Contract
Read Less Info
Want to know what your home might be worth? Contact us for a FREE valuation!

Our team is ready to help you sell your home for the highest possible price ASAP
Bought with Jameson Glanville • ERA M Connie Laplante
GET MORE INFORMATION

Real Estate Agent | Lic# 9532671







