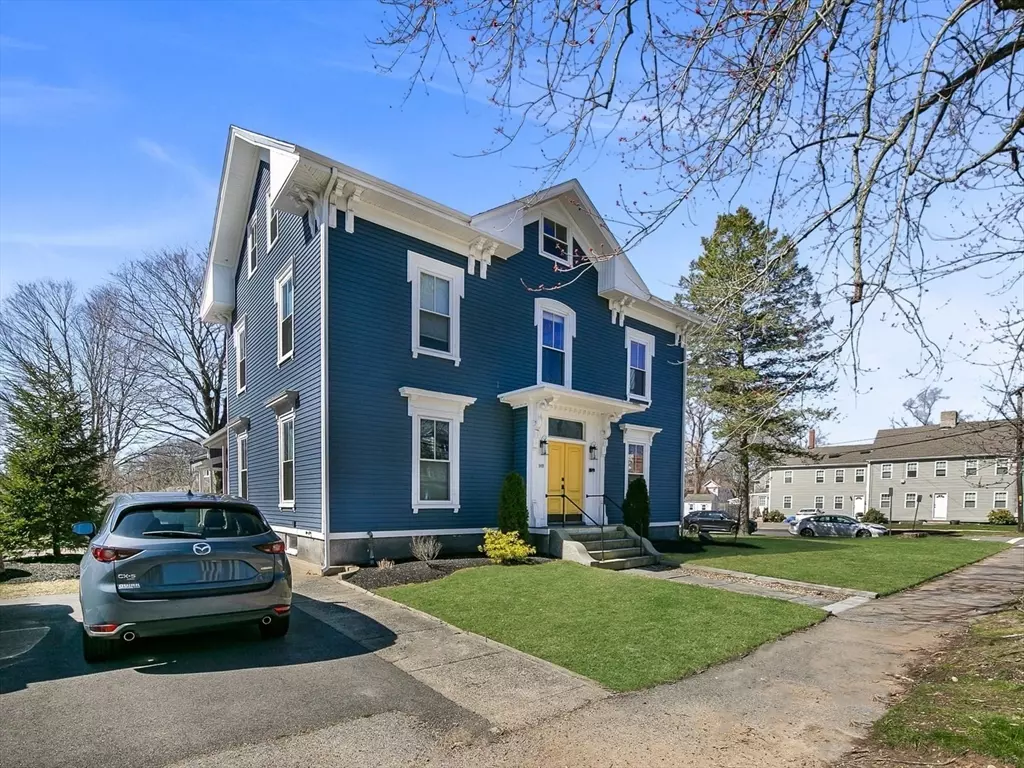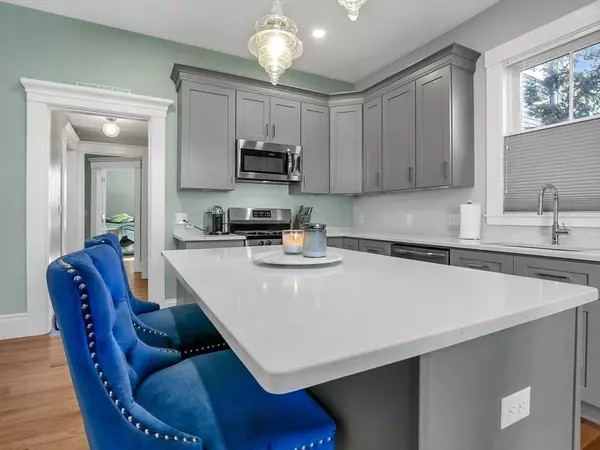$475,000
$449,000
5.8%For more information regarding the value of a property, please contact us for a free consultation.
2 Beds
1 Bath
1,049 SqFt
SOLD DATE : 05/31/2024
Key Details
Sold Price $475,000
Property Type Condo
Sub Type Condominium
Listing Status Sold
Purchase Type For Sale
Square Footage 1,049 sqft
Price per Sqft $452
MLS Listing ID 73228750
Sold Date 05/31/24
Bedrooms 2
Full Baths 1
HOA Fees $241/mo
Year Built 1900
Annual Tax Amount $4,977
Tax Year 2024
Property Description
Hot opportunity for single level, first floor living in gorgeous Condo in a 4 unit owner occupied association. Gourmet kitchen is a cooks delight with abundance of cabinetry , granite counters with generous island and stainless appliances. There is a private entrance in to this sunny home from your own outdoor patio and side porch. The character and beautiful detail of this period home has been perfectly preserved but brought to current modern design with complete remodel in 2018/2019. Warm hardwood floors throughout, high ceilings, large windows and beautiful woodwork create an inviting home accented by modern design touches....perfection. Proximity to highway, commuter rail, shopping, harbor , parks and restaurants , make this location an ideal destination for carefree living. Bonus features galore- 2 Car off street deeded parking, in unit laundry , new/efficient systems and extra exclusive use storage complete this perfect offering. Must see home!
Location
State MA
County Essex
Area Danvers Center
Zoning R1
Direction GPS
Rooms
Basement Y
Primary Bedroom Level Main, First
Kitchen Flooring - Hardwood, Countertops - Stone/Granite/Solid, Kitchen Island, Cabinets - Upgraded, Deck - Exterior, Exterior Access, High Speed Internet Hookup, Recessed Lighting, Remodeled, Stainless Steel Appliances, Gas Stove, Lighting - Pendant
Interior
Interior Features Internet Available - Broadband
Heating Central, Baseboard, Natural Gas, Individual
Cooling Window Unit(s)
Flooring Wood, Tile, Hardwood
Appliance Range, Dishwasher, Disposal, Microwave, Refrigerator
Laundry Flooring - Hardwood, Main Level, First Floor, In Unit, Electric Dryer Hookup, Washer Hookup
Exterior
Exterior Feature Porch, Patio, Garden, Screens, Rain Gutters
Community Features Public Transportation, Shopping, Park, Walk/Jog Trails, Medical Facility, Laundromat, Conservation Area, Highway Access, House of Worship, Marina, Public School, T-Station, University
Utilities Available for Gas Range, for Electric Dryer, Washer Hookup
Waterfront false
Waterfront Description Beach Front,Beach Access,River,Walk to,3/10 to 1/2 Mile To Beach,Beach Ownership(Public)
Roof Type Shingle
Total Parking Spaces 2
Garage No
Building
Story 1
Sewer Public Sewer
Water Public
Schools
Middle Schools Dms
High Schools Dha
Others
Pets Allowed Yes
Senior Community false
Read Less Info
Want to know what your home might be worth? Contact us for a FREE valuation!

Our team is ready to help you sell your home for the highest possible price ASAP
Bought with The Serrano Team • Leading Edge Real Estate
GET MORE INFORMATION

Real Estate Agent | Lic# 9532671







