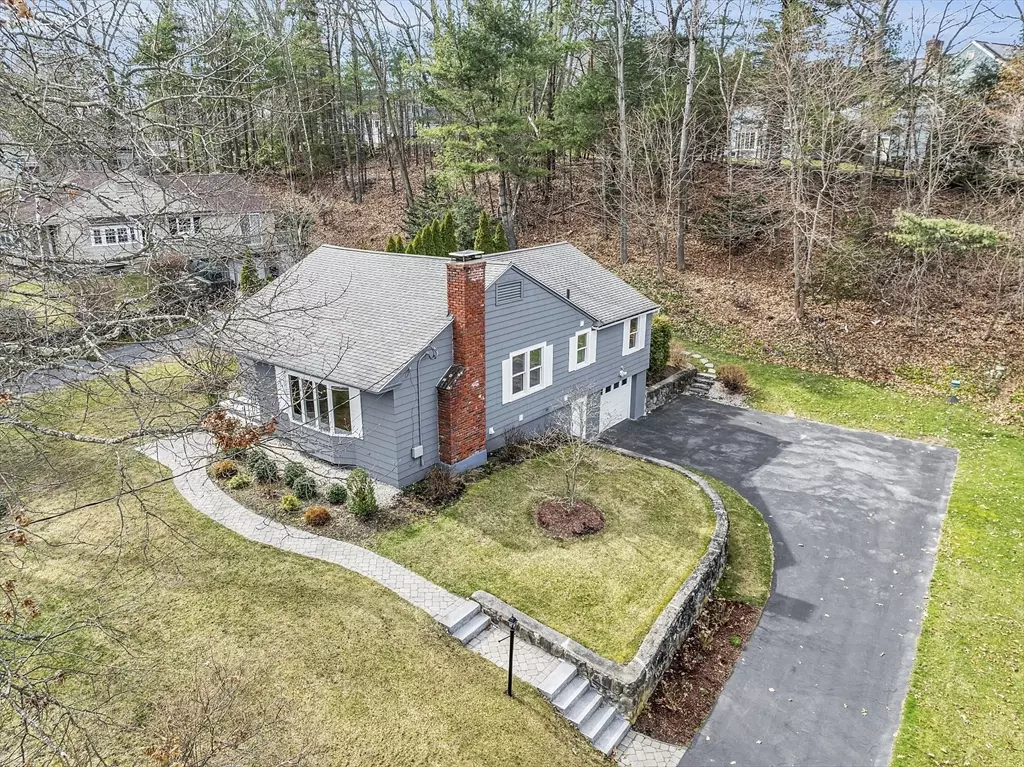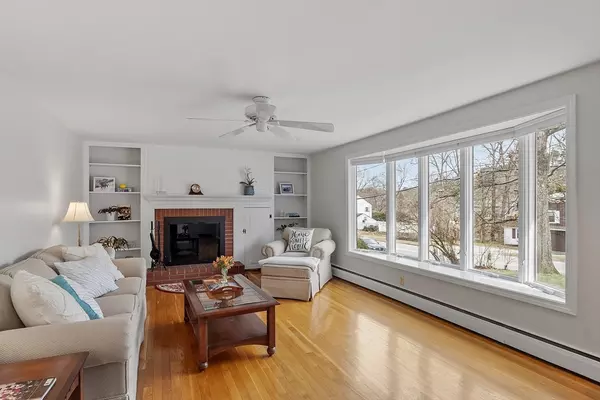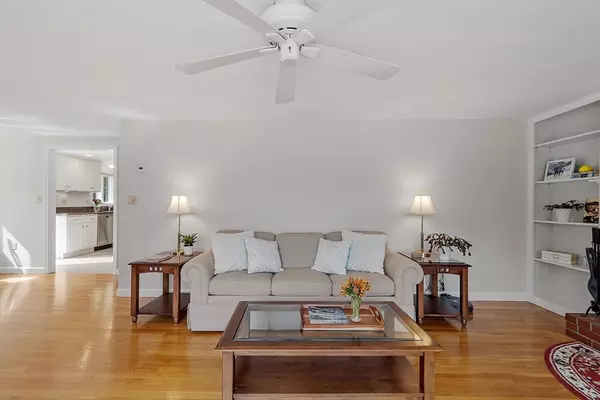$760,000
$675,000
12.6%For more information regarding the value of a property, please contact us for a free consultation.
3 Beds
2 Baths
1,905 SqFt
SOLD DATE : 05/30/2024
Key Details
Sold Price $760,000
Property Type Single Family Home
Sub Type Single Family Residence
Listing Status Sold
Purchase Type For Sale
Square Footage 1,905 sqft
Price per Sqft $398
MLS Listing ID 73218224
Sold Date 05/30/24
Style Ranch
Bedrooms 3
Full Baths 2
HOA Y/N false
Year Built 1962
Annual Tax Amount $7,406
Tax Year 2023
Lot Size 0.430 Acres
Acres 0.43
Property Description
THE WAIT IS OVER! Beautifully maintained 3 bedroom, 2 bath home conveniently located close to highways, Andover center and schools! Gorgeous hardwood floors greet you as you enter the large living room with huge bay window, built-ins & fireplace. The living room flows into the dining room and eat-in kitchen with stainless appliances, granite counters and provides access to the side yard with walkway to your private patio/backyard surrounded by mature plantings and perennials. The primary bedroom, 2 additional bedrooms and a full bath with granite counters complete this level. The lower level has a family room-perfect for entertaining family & friends, a laundry area, 3/4 bath, a cedar closet and an unfinished storage room. 1 car garage w/work area, walk up attic for storage or future expansion with 2nd cedar closet, recently painted exterior and interior and so much more make this a home you don't want to miss.
Location
State MA
County Essex
Zoning SRA
Direction Route 28 to Lowell Street
Rooms
Family Room Flooring - Stone/Ceramic Tile, Cable Hookup, Remodeled
Basement Full, Partially Finished, Interior Entry, Garage Access, Concrete
Primary Bedroom Level First
Dining Room Flooring - Hardwood, Window(s) - Picture
Kitchen Flooring - Stone/Ceramic Tile, Dining Area, Countertops - Stone/Granite/Solid, Exterior Access, Recessed Lighting, Stainless Steel Appliances
Interior
Interior Features Cedar Closet(s)
Heating Baseboard, Natural Gas
Cooling None
Flooring Wood, Tile
Fireplaces Number 1
Fireplaces Type Living Room
Appliance Range, Dishwasher, Microwave, Refrigerator, Washer, Dryer
Laundry In Basement
Exterior
Exterior Feature Patio
Garage Spaces 1.0
Community Features Public Transportation, Shopping, Pool, Tennis Court(s), Park, Walk/Jog Trails, Stable(s), Golf, Medical Facility, Bike Path, Conservation Area, Highway Access, House of Worship, Private School, Public School
Roof Type Shingle
Total Parking Spaces 4
Garage Yes
Building
Lot Description Wooded
Foundation Concrete Perimeter
Sewer Public Sewer
Water Public
Architectural Style Ranch
Schools
Elementary Schools West Elementary
Middle Schools West Middle
High Schools Ahs
Others
Senior Community false
Read Less Info
Want to know what your home might be worth? Contact us for a FREE valuation!

Our team is ready to help you sell your home for the highest possible price ASAP
Bought with Justin Haley • Compass
GET MORE INFORMATION
Real Estate Agent | Lic# 9532671







