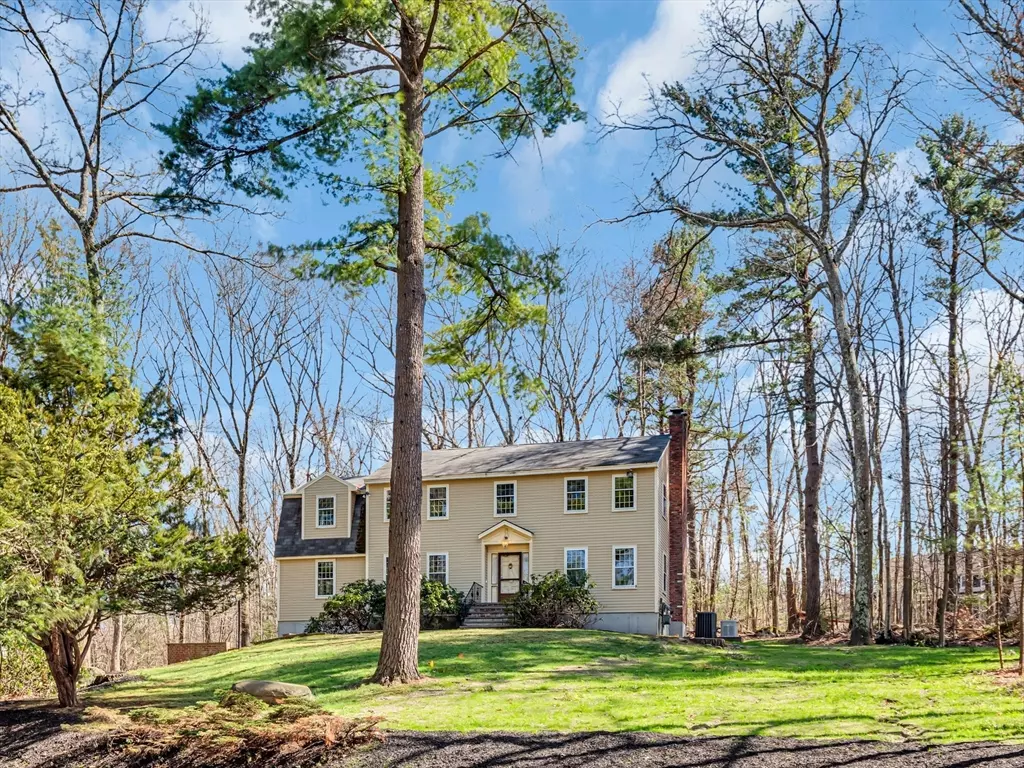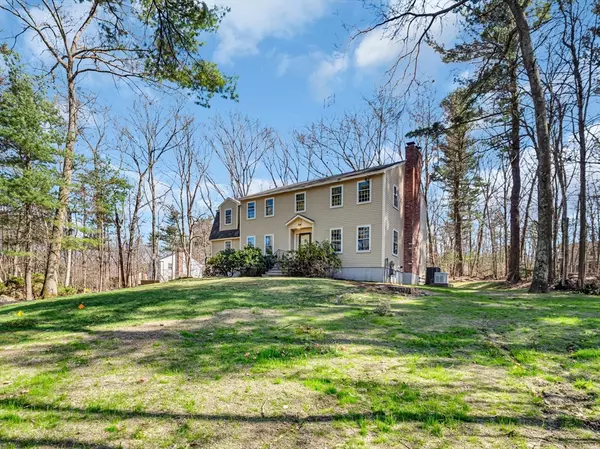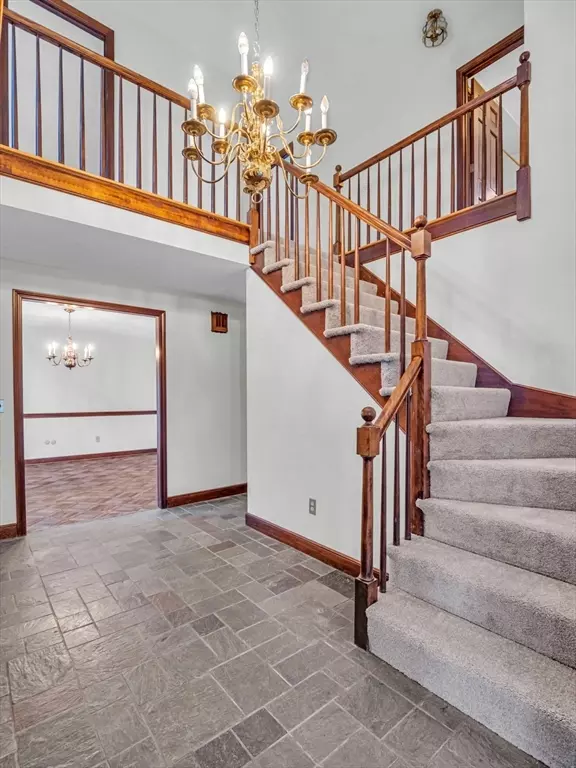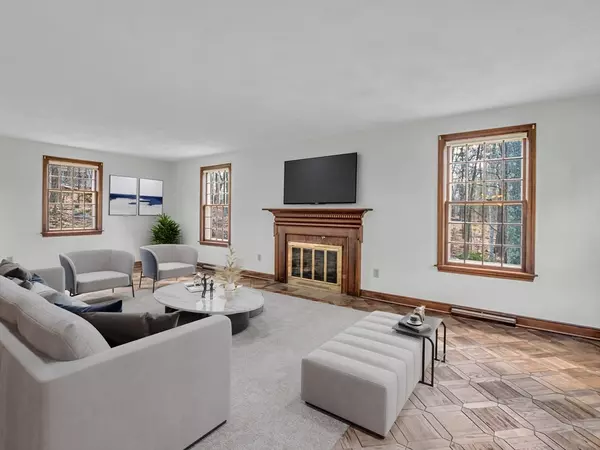$935,000
$929,900
0.5%For more information regarding the value of a property, please contact us for a free consultation.
4 Beds
2.5 Baths
2,642 SqFt
SOLD DATE : 05/30/2024
Key Details
Sold Price $935,000
Property Type Single Family Home
Sub Type Single Family Residence
Listing Status Sold
Purchase Type For Sale
Square Footage 2,642 sqft
Price per Sqft $353
MLS Listing ID 73227857
Sold Date 05/30/24
Style Colonial
Bedrooms 4
Full Baths 2
Half Baths 1
HOA Y/N false
Year Built 1974
Annual Tax Amount $12,706
Tax Year 2024
Lot Size 1.110 Acres
Acres 1.11
Property Description
OPEN HOUSE SAT & SUN Opportunity knocks! Do not miss your opportunity to live in this wonderful neighborhood adjacent to the HighPlain/Wood Hill school district! Spacious Colonial home offers over 2600 SF of living space, 4 Spacious Bedrooms (all with brand new carpet), 3 Fireplaces, Central A/C, Generator and 2 car garage. Some work is needed- with instant equity guaranteed once your finishing touches are complete! Enter into the Open Foyer with new stairway carpet. Front to back Living and Family rooms offer wood floors and fireplaces. A formal Dining room and eat in kitchen complete the first floor. 1st floor laundry. Huge Primary bedroom features a walk in closet and fireplace. From the screened porch and deck- look out to over an acre of land providing wooded privacy, and a great play area for the kids. Recent tie in to town sewer is a bonus! Easy access to Highways. Quick closing possible.
Location
State MA
County Essex
Zoning SRC
Direction High Plain to Cross to Brady Loop
Rooms
Family Room Flooring - Wood
Basement Full, Interior Entry, Garage Access
Primary Bedroom Level Second
Dining Room Flooring - Wood
Kitchen Flooring - Stone/Ceramic Tile, Dining Area, Exterior Access
Interior
Heating Forced Air, Natural Gas
Cooling Central Air
Flooring Wood, Tile, Carpet
Fireplaces Number 3
Fireplaces Type Family Room, Living Room, Master Bedroom
Appliance Gas Water Heater, Range, Refrigerator, Washer, Dryer
Laundry Bathroom - Half, First Floor
Exterior
Exterior Feature Porch - Screened, Deck, Rain Gutters
Garage Spaces 2.0
Community Features Walk/Jog Trails, Highway Access, Public School
Utilities Available for Electric Range, Generator Connection
Roof Type Shingle
Total Parking Spaces 6
Garage Yes
Building
Foundation Concrete Perimeter
Sewer Public Sewer
Water Public
Architectural Style Colonial
Schools
Elementary Schools Highplain
Middle Schools Wood Hill
High Schools Ahs
Others
Senior Community false
Read Less Info
Want to know what your home might be worth? Contact us for a FREE valuation!

Our team is ready to help you sell your home for the highest possible price ASAP
Bought with Stephanie Galloni • Redfin Corp.
GET MORE INFORMATION
Real Estate Agent | Lic# 9532671







