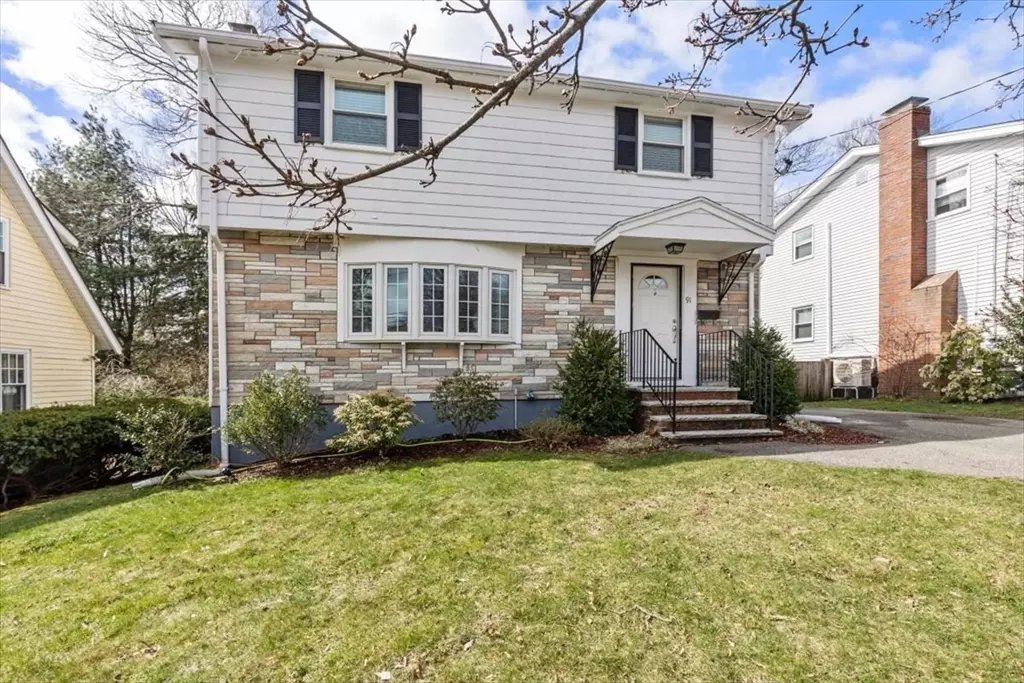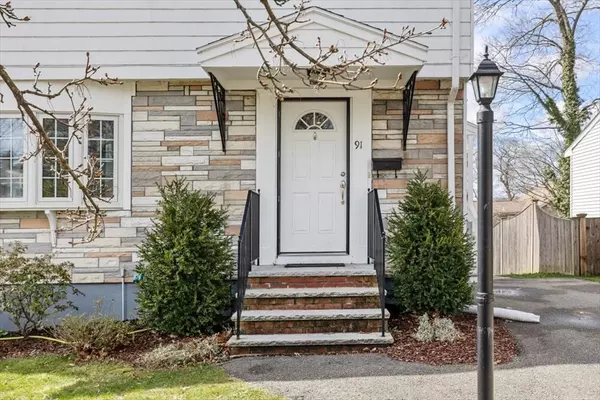$875,000
$799,000
9.5%For more information regarding the value of a property, please contact us for a free consultation.
3 Beds
2.5 Baths
2,306 SqFt
SOLD DATE : 05/29/2024
Key Details
Sold Price $875,000
Property Type Single Family Home
Sub Type Single Family Residence
Listing Status Sold
Purchase Type For Sale
Square Footage 2,306 sqft
Price per Sqft $379
MLS Listing ID 73222781
Sold Date 05/29/24
Style Colonial
Bedrooms 3
Full Baths 2
Half Baths 1
HOA Y/N false
Year Built 1962
Annual Tax Amount $8,242
Tax Year 2024
Lot Size 4,791 Sqft
Acres 0.11
Property Description
This beautifully updated colonial is located on a picturesque, residential side street with easy access to Boston and area highways such as I-93/ 95 and 128. The first floor features a living room with wood burning fireplace, dining room, an updated kitchen with granite counters, white cabinets, tile backsplash and SS appliances, an office and a newly renovated half bath. Upstairs, you will find three expansive bedrooms, and a full bath. The renovated basement allows for extra living space including a versatile recreation room with fireplace, full bath, laundry room and ample storage. Other features include: re-finished hardwood floors, central A/C, updated insulated windows, recessed lighting, and a freshly painted interior.
Location
State MA
County Norfolk
Zoning RC
Direction Blue Hills Parkway or Route 138 to Pagoda Street.
Rooms
Basement Full, Finished
Primary Bedroom Level Second
Dining Room Flooring - Hardwood
Kitchen Flooring - Hardwood, Countertops - Stone/Granite/Solid, Stainless Steel Appliances
Interior
Interior Features Bathroom - Full, Closet, Recessed Lighting, Office, Bonus Room
Heating Baseboard, Natural Gas, Fireplace
Cooling Central Air
Flooring Tile, Hardwood, Flooring - Hardwood, Flooring - Vinyl
Fireplaces Number 2
Fireplaces Type Living Room
Appliance Gas Water Heater, Range, Dishwasher, Microwave, Refrigerator, Washer, Dryer
Laundry Flooring - Hardwood, In Basement
Exterior
Community Features Public Transportation, Shopping, Pool, Tennis Court(s), Park, Walk/Jog Trails, Golf, Medical Facility, Bike Path, Conservation Area, Highway Access, House of Worship, Private School, Public School, T-Station
Utilities Available for Gas Range
Waterfront false
Roof Type Shingle
Total Parking Spaces 2
Garage No
Building
Lot Description Level
Foundation Concrete Perimeter
Sewer Public Sewer
Water Public
Schools
Elementary Schools Cunningham
Middle Schools Pierce
High Schools Milton High
Others
Senior Community false
Acceptable Financing Contract
Listing Terms Contract
Read Less Info
Want to know what your home might be worth? Contact us for a FREE valuation!

Our team is ready to help you sell your home for the highest possible price ASAP
Bought with Brian Gagnon • Coldwell Banker Realty - Boston
GET MORE INFORMATION

Real Estate Agent | Lic# 9532671







