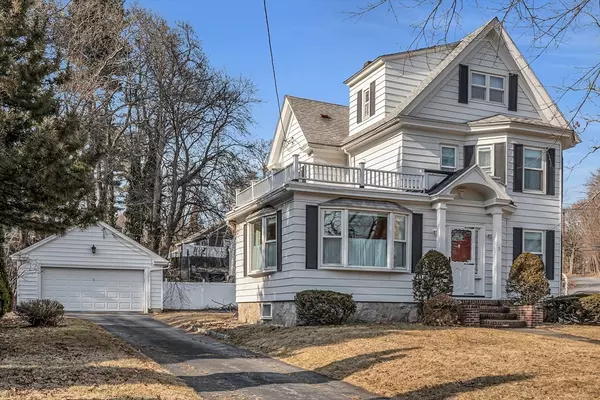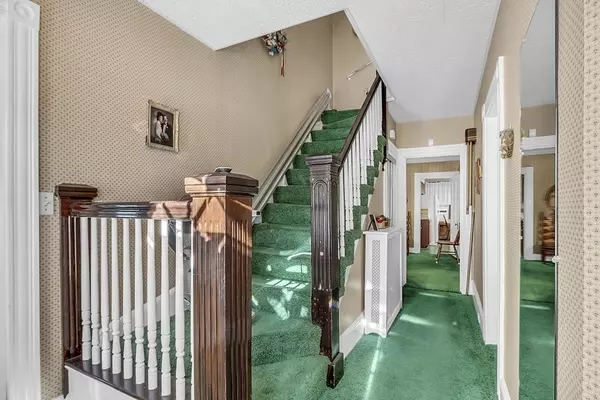$675,000
$649,900
3.9%For more information regarding the value of a property, please contact us for a free consultation.
5 Beds
2 Baths
2,618 SqFt
SOLD DATE : 05/28/2024
Key Details
Sold Price $675,000
Property Type Single Family Home
Sub Type Single Family Residence
Listing Status Sold
Purchase Type For Sale
Square Footage 2,618 sqft
Price per Sqft $257
MLS Listing ID 73210233
Sold Date 05/28/24
Style Colonial
Bedrooms 5
Full Baths 2
HOA Y/N false
Year Built 1900
Annual Tax Amount $10,801
Tax Year 2023
Lot Size 0.350 Acres
Acres 0.35
Property Description
Fabulous 5 bedroom Colonial in desirable Shawsheen neighborhood on a private corner lot in the new West Elementary School district! This home has opportunity to add value in several areas for the discerning Buyer who wants to be in Andover. Amenities include an eat in kitchen with lots of cabinetry, light and bright spacious living room with coffered ceiling and built in bookcase, a nicely sized dining room with built-in China cabinet and coffered ceiling, plus a family room with bay window. The main floor also features a full bath and laundry area. Upstairs you'll find the primary bedroom suite with full bath, walk in closet, with adjacent home office or bedroom plus 3 additional bedrooms, all with ample closet space. Additional features include newer heat and hot water system, 2 car garage, plus an enclosed sun porch. Excellent opportunity to own a well built and maintained home in a sought after neighborhood and school district!
Location
State MA
County Essex
Zoning SRA
Direction Corner of Sherbourne
Rooms
Family Room Flooring - Wall to Wall Carpet, Window(s) - Bay/Bow/Box
Basement Bulkhead, Concrete
Primary Bedroom Level Second
Dining Room Closet/Cabinets - Custom Built, Flooring - Wall to Wall Carpet
Kitchen Flooring - Vinyl, Dining Area, Pantry
Interior
Interior Features Closet, Entrance Foyer, Office
Heating Steam, Natural Gas
Cooling Window Unit(s)
Flooring Wood, Tile, Vinyl, Carpet, Flooring - Wall to Wall Carpet, Flooring - Hardwood
Fireplaces Number 1
Fireplaces Type Living Room
Appliance Gas Water Heater, Water Heater, Range, Dishwasher, Disposal, Microwave, Refrigerator, Washer, Dryer, Plumbed For Ice Maker
Laundry Flooring - Vinyl, First Floor, Gas Dryer Hookup
Exterior
Exterior Feature Porch - Enclosed, Rain Gutters, Sprinkler System, Screens
Garage Spaces 2.0
Community Features Public Transportation, Shopping, Walk/Jog Trails, Golf
Utilities Available for Gas Range, for Gas Oven, for Gas Dryer, Icemaker Connection
Roof Type Shingle
Total Parking Spaces 4
Garage Yes
Building
Lot Description Corner Lot, Wooded
Foundation Stone
Sewer Public Sewer
Water Public
Architectural Style Colonial
Schools
Elementary Schools West
Middle Schools West
High Schools Ahs
Others
Senior Community false
Special Listing Condition Real Estate Owned, Short Sale
Read Less Info
Want to know what your home might be worth? Contact us for a FREE valuation!

Our team is ready to help you sell your home for the highest possible price ASAP
Bought with Martha Sotiropoulos • Chinatti Realty Group, Inc.
GET MORE INFORMATION
Real Estate Agent | Lic# 9532671







