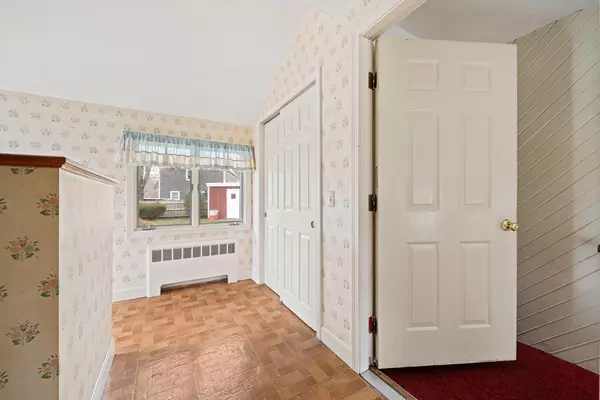$940,000
$949,000
0.9%For more information regarding the value of a property, please contact us for a free consultation.
4 Beds
3 Baths
2,151 SqFt
SOLD DATE : 05/24/2024
Key Details
Sold Price $940,000
Property Type Single Family Home
Sub Type Single Family Residence
Listing Status Sold
Purchase Type For Sale
Square Footage 2,151 sqft
Price per Sqft $437
MLS Listing ID 73222322
Sold Date 05/24/24
Style Cape
Bedrooms 4
Full Baths 3
HOA Y/N false
Year Built 1948
Annual Tax Amount $9,538
Tax Year 2023
Lot Size 0.410 Acres
Acres 0.41
Property Description
Step into your dream home on this corner lot – a cherished abode with a rich history, waiting for you to add your own chapter! Nestled in a sought-after neighborhood, this residence offers 2151 square feet of living space, providing ample room for your family to grow and thrive. With four bedrooms upstairs and three full baths, the layout is both practical and charming. Enjoy gatherings in the light-filled spaces, from the cozy fireplace in the living room to the formal dining area adorned with hardwood floors. The kitchen, is blank canvas, while a first-floor family room leads to a deck, perfect for summer entertaining. The two car garage offers additional storage space. The oversized outdoor space is perfect as we head into the warmer months.
Location
State MA
County Norfolk
Zoning RES
Direction On the corner if Beechnut Rd and Robin Rd.
Rooms
Family Room Ceiling Fan(s), Flooring - Hardwood, Flooring - Wall to Wall Carpet, Lighting - Overhead
Basement Full, Interior Entry, Sump Pump
Primary Bedroom Level Second
Dining Room Flooring - Wood, Lighting - Overhead
Kitchen Flooring - Vinyl, Breakfast Bar / Nook, Lighting - Overhead
Interior
Interior Features Slider, Lighting - Overhead, Sun Room, Office
Heating Baseboard, Hot Water, Oil
Cooling None
Flooring Vinyl, Carpet, Hardwood, Flooring - Stone/Ceramic Tile, Flooring - Wall to Wall Carpet
Fireplaces Number 1
Appliance Water Heater, Range, Dishwasher, Disposal, Trash Compactor, Microwave, Refrigerator, Freezer, Washer, Dryer
Exterior
Exterior Feature Deck - Composite, Patio
Garage Spaces 2.0
Fence Fenced/Enclosed
Community Features Park, Walk/Jog Trails, Bike Path, Conservation Area, Highway Access
Utilities Available for Electric Range
Waterfront false
Roof Type Shingle
Total Parking Spaces 4
Garage Yes
Building
Lot Description Corner Lot
Foundation Concrete Perimeter
Sewer Public Sewer
Water Public
Others
Senior Community false
Read Less Info
Want to know what your home might be worth? Contact us for a FREE valuation!

Our team is ready to help you sell your home for the highest possible price ASAP
Bought with Arian Simaku • Simaku Realty, LLC
GET MORE INFORMATION

Real Estate Agent | Lic# 9532671







