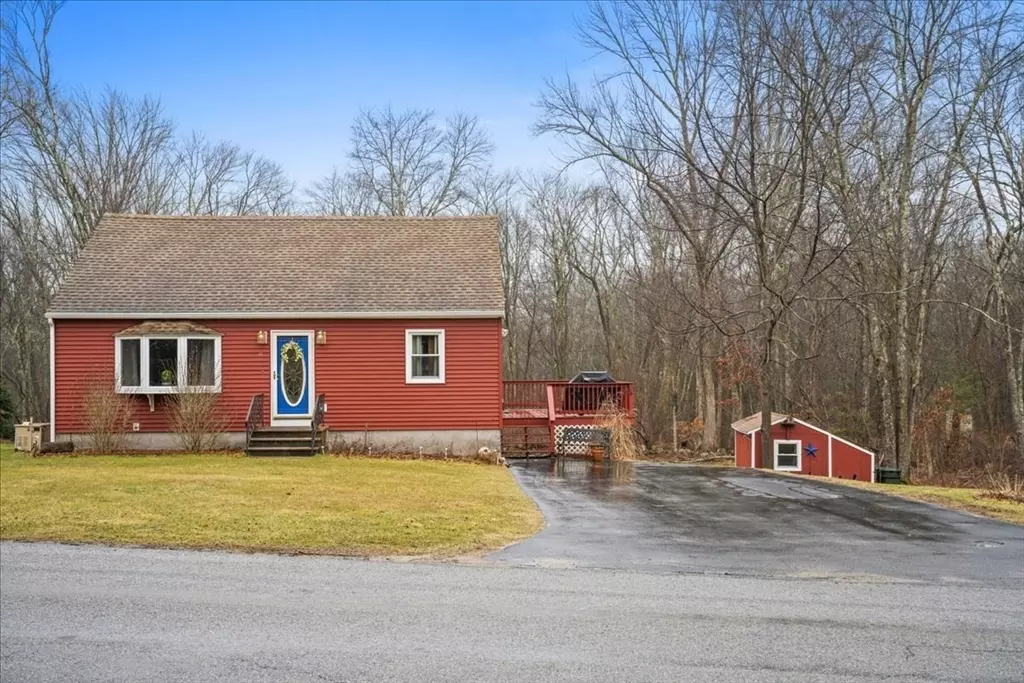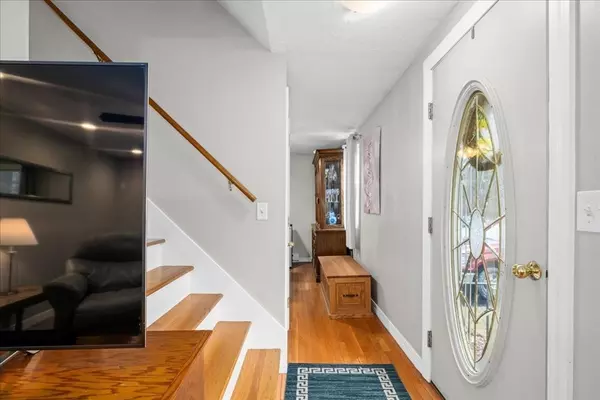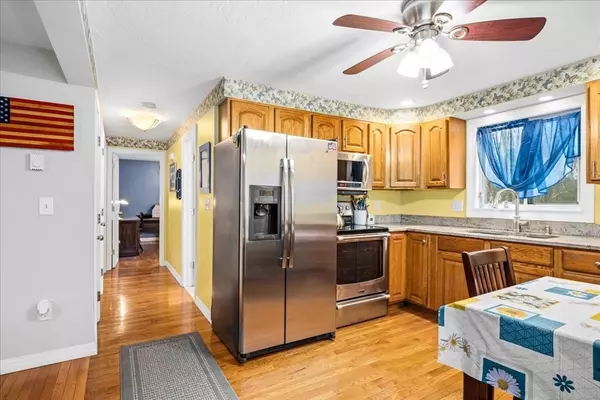$435,000
$410,000
6.1%For more information regarding the value of a property, please contact us for a free consultation.
3 Beds
1.5 Baths
1,428 SqFt
SOLD DATE : 05/24/2024
Key Details
Sold Price $435,000
Property Type Single Family Home
Sub Type Single Family Residence
Listing Status Sold
Purchase Type For Sale
Square Footage 1,428 sqft
Price per Sqft $304
MLS Listing ID 73209976
Sold Date 05/24/24
Style Cape
Bedrooms 3
Full Baths 1
Half Baths 1
HOA Y/N false
Year Built 1977
Annual Tax Amount $3,189
Tax Year 2023
Lot Size 1.060 Acres
Acres 1.06
Property Description
The moment you step into this house, you will feel right at home. This 3 bedroom, 1.5 Bath dormered Cape offers all the charm & space you've been seeking. Located on a country road near the Oxford line, you will find this adorable home vinyl-sided Barn Red, with a fantastic deck just off the kitchen. All overlooking a picturesque yard of 1.06 acres. You'll love the eat-in kitchen w/ granite countertops, dining room area, 1st floor bedroom/office space, and the 1/2 bath with laundry. The living room space is big and bright with a bay window. (All windows offer a transferrable lifetime warranty). Gleaming Hardwoods throughout. (Tile in bathrooms). The current owner has woodworking skills & the basement is his domain. Convert into additional living space, if you wish! Pellet stove, Generac generator, and easy access in and out of the basement with the garage door. 2 sheds! Great double-wide driveway. Roof is approximately 4 years. Recessed lighting. 9 yr old Hybrid water heater.
Location
State MA
County Worcester
Zoning A
Direction GPS please.Dolge to Gale. Minutes to Oxford Center.
Rooms
Basement Full, Walk-Out Access, Interior Entry, Concrete
Primary Bedroom Level First
Dining Room Ceiling Fan(s), Closet, Flooring - Hardwood
Kitchen Ceiling Fan(s), Flooring - Hardwood, Dining Area, Countertops - Stone/Granite/Solid, Open Floorplan, Recessed Lighting, Stainless Steel Appliances
Interior
Heating Electric Baseboard, Pellet Stove
Cooling Window Unit(s)
Flooring Tile, Hardwood
Appliance Water Heater, Range, Microwave, Refrigerator, Dryer
Laundry First Floor, Washer Hookup
Exterior
Exterior Feature Deck - Wood, Rain Gutters, Storage, Screens, Garden
Community Features Park, Walk/Jog Trails, Conservation Area, Highway Access, House of Worship, Public School, University
Utilities Available for Electric Range, Washer Hookup, Generator Connection
Waterfront false
Waterfront Description Beach Front,Lake/Pond,1 to 2 Mile To Beach,Beach Ownership(Public)
Roof Type Shingle
Total Parking Spaces 4
Garage No
Building
Foundation Concrete Perimeter
Sewer Private Sewer
Water Private
Others
Senior Community false
Acceptable Financing Contract
Listing Terms Contract
Read Less Info
Want to know what your home might be worth? Contact us for a FREE valuation!

Our team is ready to help you sell your home for the highest possible price ASAP
Bought with Teresa Teixeira • Coldwell Banker Realty - Sharon
GET MORE INFORMATION

Real Estate Agent | Lic# 9532671







