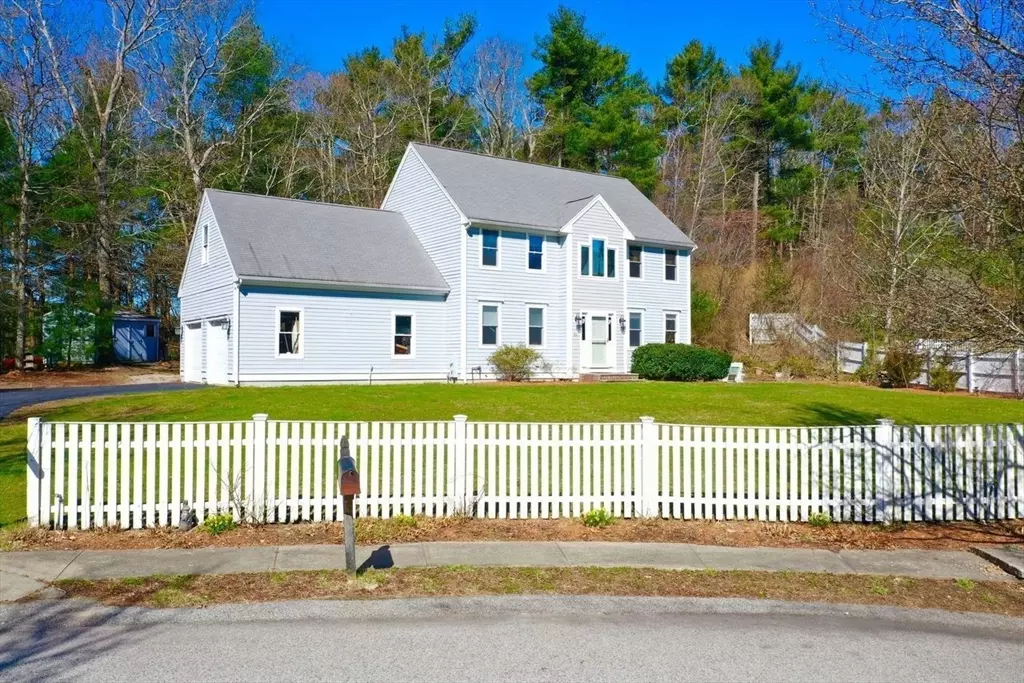$836,000
$799,900
4.5%For more information regarding the value of a property, please contact us for a free consultation.
3 Beds
2.5 Baths
1,764 SqFt
SOLD DATE : 05/24/2024
Key Details
Sold Price $836,000
Property Type Single Family Home
Sub Type Single Family Residence
Listing Status Sold
Purchase Type For Sale
Square Footage 1,764 sqft
Price per Sqft $473
MLS Listing ID 73222498
Sold Date 05/24/24
Style Colonial
Bedrooms 3
Full Baths 2
Half Baths 1
HOA Y/N false
Year Built 1999
Annual Tax Amount $7,345
Tax Year 2024
Lot Size 1.180 Acres
Acres 1.18
Property Description
Welcome to Marshfield~This Charming Colonial Situated at the end of a quiet cul-de-sac yet close to the highway offers 3-beds,2.5-baths w/oversized 2-car garage has many upgrades including heating system(2022),hot water heater(2022),new front door and tile entry,AC condenser(2017).The side garage entrance leads into an open floor flow from the den,half bath w/laundry,into the kitchen & living room,where a slider opens to a side composite deck & a patio surrounded by perennial gardens.A gas double-sided fireplace sits between the living room & formal dining room for a cozy ambiance & supplemental heat.A centered bay window feature allows natural sunlight to stream down onto a grand staircase.You'll find 2 generous-sized bedrooms & a full bath upstairs.The Primary bedroom has vaulted ceilings & a full en suite bath,a walk-in closet w/access to an additional unfinished space above the garage for future expansion.A full basement w/high ceilings can be finished for additional living space.
Location
State MA
County Plymouth
Area Marshfield Center
Zoning R-1
Direction South River to Grove to Lauras Lane
Rooms
Family Room Flooring - Hardwood, Balcony / Deck, Slider
Basement Full, Interior Entry, Bulkhead, Concrete
Primary Bedroom Level Second
Dining Room Flooring - Hardwood
Kitchen Flooring - Stone/Ceramic Tile, Open Floorplan
Interior
Interior Features Wired for Sound
Heating Forced Air, Natural Gas
Cooling Central Air
Flooring Tile, Carpet, Hardwood
Fireplaces Number 1
Fireplaces Type Dining Room, Family Room
Appliance Gas Water Heater, Range, Dishwasher, Microwave, Refrigerator, Washer, Dryer
Laundry Bathroom - Half, Gas Dryer Hookup, Washer Hookup, First Floor
Exterior
Exterior Feature Deck, Patio, Rain Gutters, Hot Tub/Spa, Storage, Sprinkler System
Garage Spaces 2.0
Community Features Public Transportation, Tennis Court(s), Walk/Jog Trails, Golf, Bike Path, Highway Access, Public School, T-Station
Utilities Available for Gas Range, Washer Hookup
Waterfront false
Waterfront Description Beach Front,Ocean,Beach Ownership(Public)
Roof Type Shingle
Total Parking Spaces 6
Garage Yes
Building
Lot Description Cul-De-Sac, Level
Foundation Concrete Perimeter
Sewer Private Sewer
Water Public
Schools
Elementary Schools S River
Middle Schools Furnace Brook
High Schools Mhs
Others
Senior Community false
Read Less Info
Want to know what your home might be worth? Contact us for a FREE valuation!

Our team is ready to help you sell your home for the highest possible price ASAP
Bought with Corie Nagle • Conway - Scituate
GET MORE INFORMATION

Real Estate Agent | Lic# 9532671







