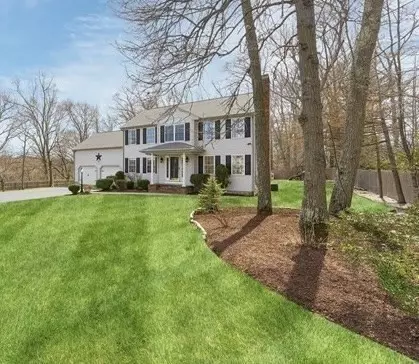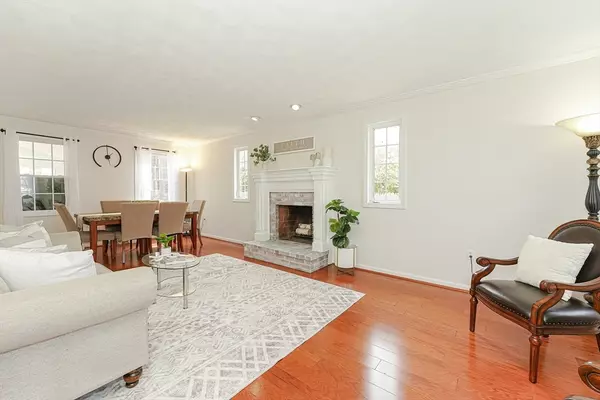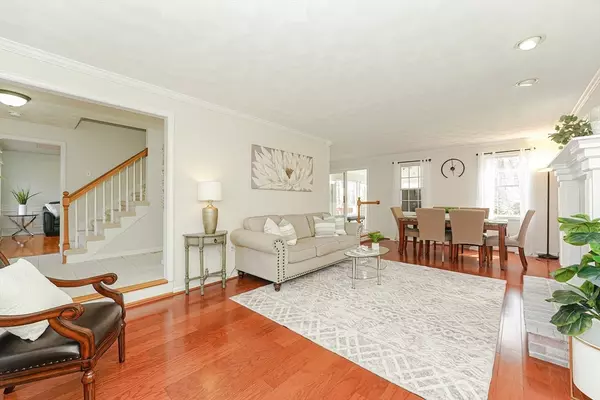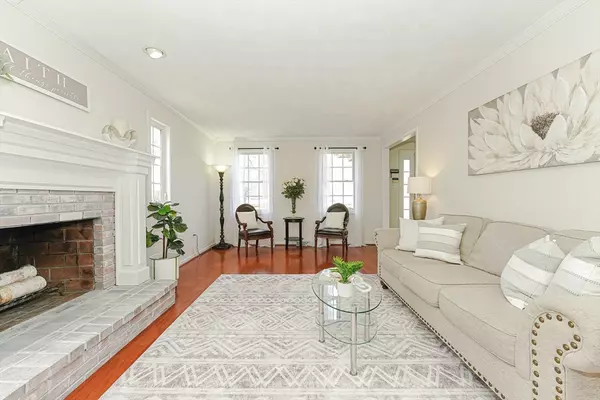$819,000
$759,900
7.8%For more information regarding the value of a property, please contact us for a free consultation.
4 Beds
3.5 Baths
2,750 SqFt
SOLD DATE : 05/24/2024
Key Details
Sold Price $819,000
Property Type Single Family Home
Sub Type Single Family Residence
Listing Status Sold
Purchase Type For Sale
Square Footage 2,750 sqft
Price per Sqft $297
MLS Listing ID 73221779
Sold Date 05/24/24
Style Colonial
Bedrooms 4
Full Baths 3
Half Baths 1
HOA Y/N false
Year Built 1998
Annual Tax Amount $8,492
Tax Year 2024
Lot Size 0.770 Acres
Acres 0.77
Property Description
Welcome home to this perfectly situated Colonial at the end of a cul-de-sac in a terrific location conveniently located just minutes away from major highways & charming downtown North Attleboro. Featuring 4 bedrooms, 3.5 bathrooms & finished basement. Spacious front to back Family Room with sought after fireplace. Freshly painted cabinets & granite countertops make this kitchen a stunner. The sun porch just off the kitchen is sure to be a peaceful retreat to take in nature with your morning coffee & gathering with family & friends in the evenings. The primary bedroom boasts a massive walk-in closet that leads into a private office space & luxurious primary bathroom w/a walk-in shower & soaking tub, sure to relieve stress at the end of a busy day. Look forward to entertaining this summer in your expansive, private backyard on the spacious deck. 2 car garage & large shed allow for ample storage. Nearby picturesque walks near farmland make this area a gem! Town water and town sewer!
Location
State MA
County Bristol
Zoning RES
Direction Hoppin Hill to South Broadway to Bertram
Rooms
Family Room Flooring - Vinyl, Sunken, Crown Molding
Basement Full, Finished
Primary Bedroom Level Second
Dining Room Flooring - Hardwood, Lighting - Overhead
Kitchen Flooring - Stone/Ceramic Tile, Countertops - Stone/Granite/Solid, Kitchen Island
Interior
Interior Features Lighting - Overhead, Bathroom - Full, Bathroom - With Shower Stall, Closet - Linen, Closet, Countertops - Stone/Granite/Solid, Countertops - Upgraded, Office, Bathroom, Play Room, Bonus Room, Study, Sun Room, Wet Bar
Heating Forced Air, Oil, Ductless
Cooling Central Air, Ductless
Flooring Tile, Vinyl, Carpet, Hardwood, Flooring - Wall to Wall Carpet, Flooring - Stone/Ceramic Tile
Fireplaces Number 1
Fireplaces Type Family Room
Appliance Range, Dishwasher, Refrigerator, Range Hood
Laundry First Floor, Electric Dryer Hookup, Washer Hookup
Exterior
Exterior Feature Deck, Rain Gutters
Garage Spaces 2.0
Fence Fenced/Enclosed
Community Features Shopping, Pool, Tennis Court(s), Stable(s), Golf, Conservation Area, Highway Access, House of Worship, Private School, Public School, T-Station
Utilities Available for Electric Range, for Electric Dryer, Washer Hookup
Waterfront false
Roof Type Shingle
Total Parking Spaces 4
Garage Yes
Building
Lot Description Cleared, Level
Foundation Concrete Perimeter
Sewer Public Sewer
Water Public
Schools
Middle Schools Nams
High Schools Nahs/Bfhs/Tri
Others
Senior Community false
Read Less Info
Want to know what your home might be worth? Contact us for a FREE valuation!

Our team is ready to help you sell your home for the highest possible price ASAP
Bought with Kristen Meleedy • Coldwell Banker Realty - Westwood
GET MORE INFORMATION

Real Estate Agent | Lic# 9532671







