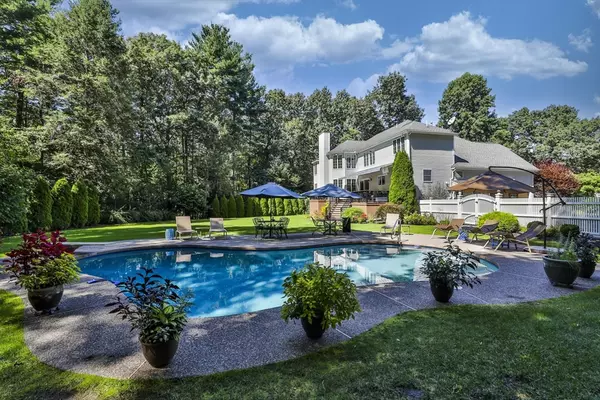$1,650,000
$1,695,000
2.7%For more information regarding the value of a property, please contact us for a free consultation.
4 Beds
4.5 Baths
5,969 SqFt
SOLD DATE : 05/23/2024
Key Details
Sold Price $1,650,000
Property Type Single Family Home
Sub Type Single Family Residence
Listing Status Sold
Purchase Type For Sale
Square Footage 5,969 sqft
Price per Sqft $276
Subdivision Hearthstone Estates
MLS Listing ID 73217345
Sold Date 05/23/24
Style Colonial
Bedrooms 4
Full Baths 3
Half Baths 3
HOA Y/N false
Year Built 1991
Annual Tax Amount $17,151
Tax Year 2023
Lot Size 1.020 Acres
Acres 1.02
Property Description
Exceptional opportunity to enjoy life! Custom built & improved to pamper you. Covered porch & front door open to 2 story soaring entry hall. The pinnacle of everyday enjoyment, 2 story sun-drenched family rm w wonderful windows at 1st & 2nd level, stone fireplace wall & builtins. All the family and friends will enjoy a chef-style kitchen w10' island, casual dining and move easily to new composite 2 tiered deck and choice private backyard oasis. Vaulted main BR suite w custom closet builtins. renovated bath, dressing rm. Wood flrs, stacked moldings, guest bedroom en-suite, upgraded bath fixtures, impeccable maintenance.1700 sf daylit lower level w 1/2 bath, incl exercise & office. Prime level lot, 8' fence at rear yard, space for active family activities, sports, BBQs & birthday celebrations. Inground heated pool just overhauled incl gunite, decking, tile & equipment. End of cul-de-sac incredibly convenient to main routes, short distance to Andover downtown. Details will not disappoint.
Location
State MA
County Essex
Zoning SRC
Direction Dascomb Rd, Osgood St to Frontage Rd to Keystone to end. Last house on right
Rooms
Family Room Cathedral Ceiling(s), Ceiling Fan(s), Flooring - Wall to Wall Carpet, Open Floorplan
Basement Full, Finished, Garage Access, Bulkhead
Primary Bedroom Level Second
Dining Room Flooring - Hardwood, Chair Rail, Wainscoting, Lighting - Overhead, Crown Molding
Kitchen Flooring - Stone/Ceramic Tile, Countertops - Stone/Granite/Solid, Kitchen Island, Cabinets - Upgraded, Deck - Exterior, Exterior Access, Open Floorplan, Recessed Lighting, Remodeled, Slider, Stainless Steel Appliances, Gas Stove, Lighting - Overhead
Interior
Interior Features Bathroom - Half, Bathroom - Full, Bathroom - Double Vanity/Sink, Bathroom - Tiled With Shower Stall, Closet/Cabinets - Custom Built, Countertops - Stone/Granite/Solid, Cabinets - Upgraded, Double Vanity, Lighting - Sconce, Soaking Tub, Bathroom - With Tub & Shower, Vaulted Ceiling(s), Open Floorplan, Lighting - Overhead, Bathroom, Study, Foyer, Game Room, Central Vacuum, High Speed Internet, Other
Heating Forced Air, Natural Gas, Ductless
Cooling Central Air, 3 or More, Ductless
Flooring Tile, Carpet, Hardwood, Flooring - Stone/Ceramic Tile, Flooring - Hardwood, Flooring - Wall to Wall Carpet
Fireplaces Number 2
Fireplaces Type Dining Room, Family Room, Living Room
Appliance Gas Water Heater, Water Heater, Oven, Dishwasher, Trash Compactor, Microwave, Range, Refrigerator, Washer, Dryer, Vacuum System, Range Hood, Plumbed For Ice Maker
Laundry Electric Dryer Hookup, Washer Hookup, First Floor
Exterior
Exterior Feature Porch, Deck - Composite, Patio, Pool - Inground Heated, Storage, Professional Landscaping, Sprinkler System, Decorative Lighting, Screens, Fenced Yard, Garden
Garage Spaces 2.0
Fence Fenced/Enclosed, Fenced
Pool Pool - Inground Heated
Community Features Shopping, Walk/Jog Trails, Highway Access
Utilities Available for Gas Range, for Electric Oven, for Electric Dryer, Washer Hookup, Icemaker Connection
Roof Type Shingle,Asphalt/Composition Shingles
Total Parking Spaces 5
Garage Yes
Private Pool true
Building
Lot Description Cul-De-Sac, Level
Foundation Concrete Perimeter
Sewer Private Sewer
Water Public
Architectural Style Colonial
Schools
Elementary Schools Sanborn
Middle Schools West Middle
High Schools Ahs
Others
Senior Community false
Read Less Info
Want to know what your home might be worth? Contact us for a FREE valuation!

Our team is ready to help you sell your home for the highest possible price ASAP
Bought with Shikha Singh • RE/MAX Andrew Realty Services
GET MORE INFORMATION
Real Estate Agent | Lic# 9532671







