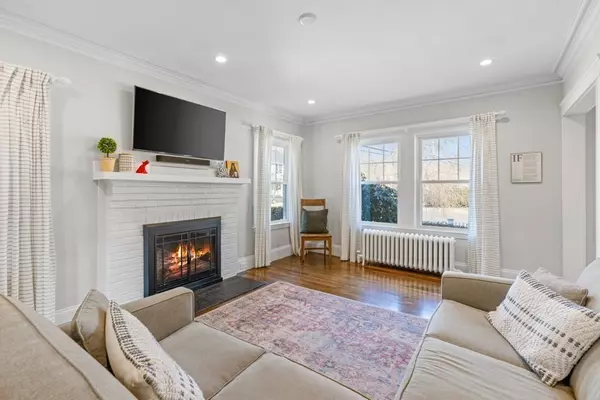$1,159,000
$989,000
17.2%For more information regarding the value of a property, please contact us for a free consultation.
3 Beds
1.5 Baths
2,300 SqFt
SOLD DATE : 05/23/2024
Key Details
Sold Price $1,159,000
Property Type Single Family Home
Sub Type Single Family Residence
Listing Status Sold
Purchase Type For Sale
Square Footage 2,300 sqft
Price per Sqft $503
Subdivision Columbines
MLS Listing ID 73221835
Sold Date 05/23/24
Style Colonial
Bedrooms 3
Full Baths 1
Half Baths 1
HOA Y/N false
Year Built 1915
Annual Tax Amount $10,619
Tax Year 2024
Lot Size 5,227 Sqft
Acres 0.12
Property Description
Welcome Home to 3 Avalon Road !! This classic Columbine colonial is not to be missed !! First floor hosts a beautiful fireplaced living room and home office/den area, a beautiful updated kitchen with custom cabinetry, island and quartz countertops. Spacious dining room with built ins and renovated 1/2 bath round out the first floor. The second floor has a spacious primary bedroom, two additonal bedrooms, all with ample closet space and a renovated full bath. The lower level has been recently renovated and will be the fan favorite for the family. Fully finished with room for the kids to play, watch tv and do the laundry !! A two car detached garage with parking for four in total. Lovely fenced in yard and one of the best locations in town. Short distance to the parks, T station, Steel and Rye and all that the Central Ave district has to offer. You dont want to miss this home ! Check out the open house times and visit this beauty.
Location
State MA
County Norfolk
Zoning RC
Direction Take Eliot Street to Avalon Road
Rooms
Basement Full, Finished, Sump Pump
Primary Bedroom Level Second
Interior
Interior Features Play Room, Den, Internet Available - Unknown
Heating Baseboard, Electric Baseboard, Natural Gas
Cooling Ductless
Flooring Hardwood
Fireplaces Number 1
Appliance Gas Water Heater, Water Heater, Range, Microwave, Refrigerator, Washer, Dryer
Exterior
Garage Spaces 2.0
Fence Fenced/Enclosed
Community Features Public Transportation, Shopping, Park, Walk/Jog Trails, Medical Facility, Bike Path, Highway Access, House of Worship, Private School, Public School, T-Station
Utilities Available for Gas Range
Waterfront false
Roof Type Shingle
Total Parking Spaces 2
Garage Yes
Building
Lot Description Corner Lot
Foundation Stone
Sewer Public Sewer
Water Public
Schools
Elementary Schools Milton Public
Middle Schools Pierce Middle
High Schools Milton Hs
Others
Senior Community false
Acceptable Financing Contract
Listing Terms Contract
Read Less Info
Want to know what your home might be worth? Contact us for a FREE valuation!

Our team is ready to help you sell your home for the highest possible price ASAP
Bought with Kim Powers • Coldwell Banker Realty - Milton
GET MORE INFORMATION

Real Estate Agent | Lic# 9532671







