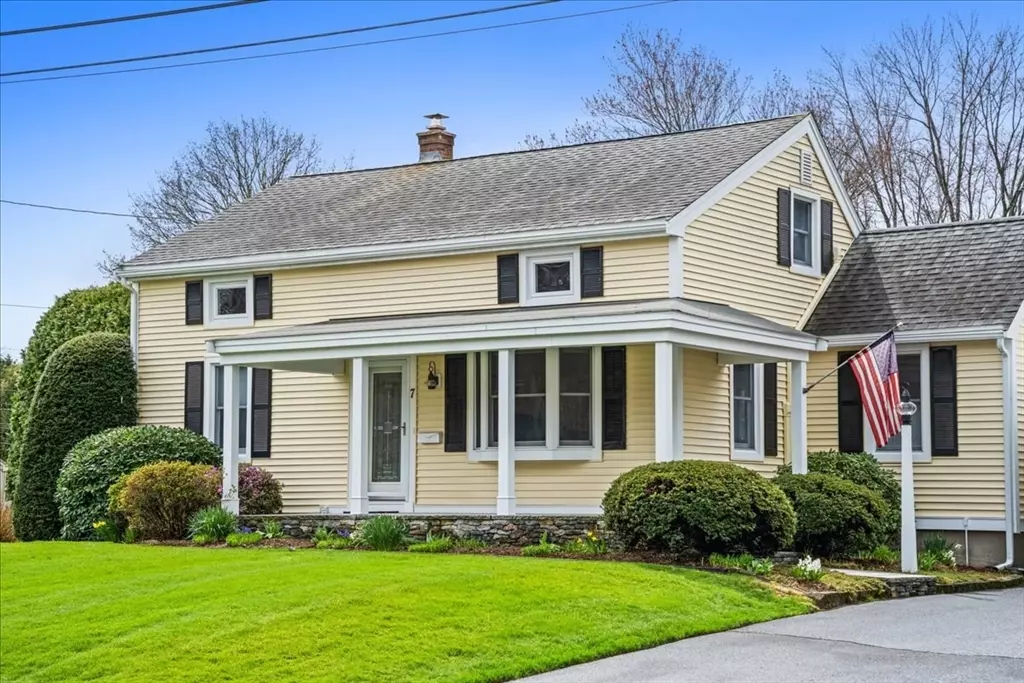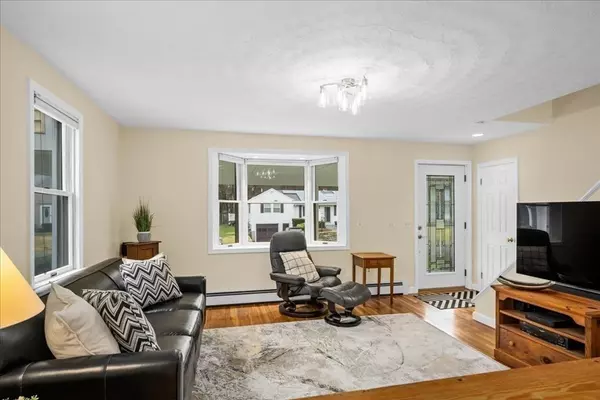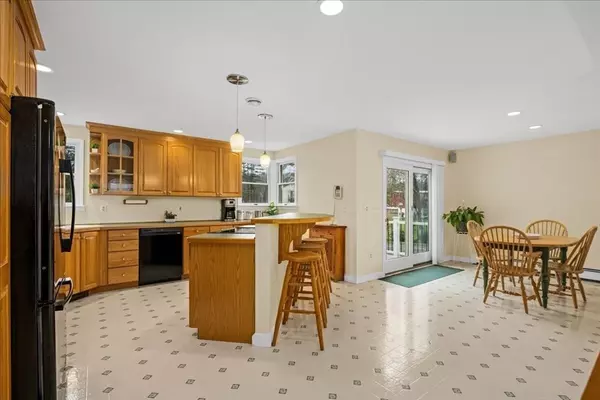$685,000
$650,000
5.4%For more information regarding the value of a property, please contact us for a free consultation.
4 Beds
1.5 Baths
2,164 SqFt
SOLD DATE : 05/23/2024
Key Details
Sold Price $685,000
Property Type Single Family Home
Sub Type Single Family Residence
Listing Status Sold
Purchase Type For Sale
Square Footage 2,164 sqft
Price per Sqft $316
MLS Listing ID 73226564
Sold Date 05/23/24
Style Cape
Bedrooms 4
Full Baths 1
Half Baths 1
HOA Y/N false
Year Built 1956
Annual Tax Amount $6,950
Tax Year 2024
Lot Size 0.450 Acres
Acres 0.45
Property Description
Northgate Stunner! Charming beyond belief, sun-drenched New England Cape has been meticulously maintained inside and out! Welcoming front porch with incredible stone that portends the quality & style inside*You'll love the expansive backyard w/updated paver patio, luscious gardens filled w/perennials and lots of room to spread out*Inside is an inviting OPEN FLOW plan w/living area open to expansive island kitchen w/pleasing eating area for a large table (w/custom corner cabinet)*Primary bedroom on first floor w/updated full bath w/additional bedroom (or study!)*2nd floor offers 2 nicely-sized bedrooms w/half bath*Lower level boasts an entertaining room complete with wet bar and mini-fridge as well as an exercise room plus a potential office area & ample storage space*Custom cabinet packed kitchen was expanded in 1996 to offer a unique living experience*Roof & siding were replaced in 2012*Home has 4 LG Artcool Gallery mini-splits that can be used for AC and Heat*Perfection can be yours!
Location
State MA
County Worcester
Zoning RC
Direction South Street (Rt 135) to Northgate Road to Washington Road
Rooms
Family Room Flooring - Stone/Ceramic Tile, Wet Bar, Recessed Lighting
Basement Full, Partially Finished, Interior Entry, Bulkhead, Concrete
Primary Bedroom Level First
Dining Room Flooring - Vinyl, Recessed Lighting, Slider
Kitchen Flooring - Vinyl, Kitchen Island, Cabinets - Upgraded, Recessed Lighting, Lighting - Pendant
Interior
Interior Features Exercise Room
Heating Baseboard, Oil, Ductless
Cooling Wall Unit(s), Ductless
Flooring Tile, Carpet, Hardwood
Appliance Water Heater, Range, Dishwasher, Refrigerator, Washer, Dryer
Laundry In Basement, Electric Dryer Hookup, Washer Hookup
Exterior
Exterior Feature Porch, Deck, Patio, Rain Gutters, Sprinkler System, Screens
Community Features Shopping, Park, Walk/Jog Trails, Golf, Highway Access, Private School, Public School
Utilities Available for Electric Range, for Electric Dryer, Washer Hookup
Waterfront false
Roof Type Shingle
Total Parking Spaces 6
Garage No
Building
Lot Description Cleared, Gentle Sloping, Level
Foundation Concrete Perimeter
Sewer Public Sewer
Water Public
Schools
Elementary Schools Proctor
Middle Schools Melican Middle
High Schools Algonquin Reg'L
Others
Senior Community false
Read Less Info
Want to know what your home might be worth? Contact us for a FREE valuation!

Our team is ready to help you sell your home for the highest possible price ASAP
Bought with Jim Black Group • Real Broker MA, LLC
GET MORE INFORMATION

Real Estate Agent | Lic# 9532671







