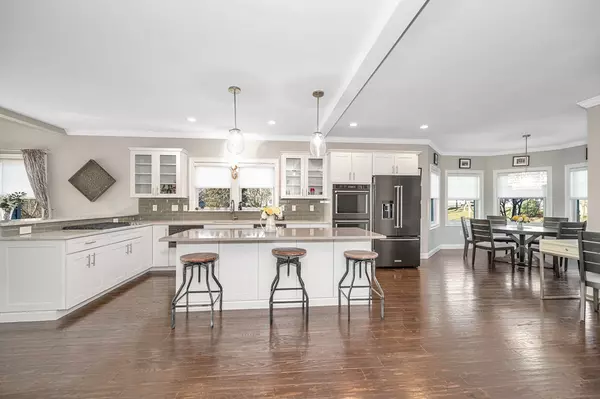$944,000
$949,900
0.6%For more information regarding the value of a property, please contact us for a free consultation.
2 Beds
3.5 Baths
3,765 SqFt
SOLD DATE : 05/17/2024
Key Details
Sold Price $944,000
Property Type Condo
Sub Type Condominium
Listing Status Sold
Purchase Type For Sale
Square Footage 3,765 sqft
Price per Sqft $250
MLS Listing ID 73212221
Sold Date 05/17/24
Bedrooms 2
Full Baths 3
Half Baths 1
HOA Fees $540/mo
Year Built 2016
Annual Tax Amount $9,421
Tax Year 2024
Property Description
Welcome to your dream home, a retreat embodying luxury and functionality! With 2 bedrooms/3.5 baths, this residence redefines modern living. Tucked away in a serene community (Edmunds Cove), the convenience of a heated garage welcomes you home effortlessly. Step into a culinary haven w/quartz counter tops/5 burner stove/double oven/sleek stainless steel appliances. This kitchen isn't just a workspace; it's a masterpiece for culinary enthusiasts & entertainers alike. The allure continues with a finished basement, providing an in home swim spa/wet bar/full bath/walk in-closet and additional space for entertainment or home office. Upstairs, the master bedroom beckons as your private sanctuary. The en-suite bathroom is a spa-like haven, featuring a generously sized tiled shower/luxurious soaking tub. Pamper yourself in style and comfort. This home is an architectural gem, seamlessly blending practicality with sophistication. Don't just buy a home; invest in a lifestyle!
Location
State MA
County Essex
Zoning RES
Direction Elliott St to Edmunds Cove Road
Rooms
Basement Y
Primary Bedroom Level Second
Dining Room Flooring - Hardwood, Lighting - Overhead, Crown Molding
Kitchen Flooring - Hardwood, Countertops - Upgraded, Kitchen Island, Breakfast Bar / Nook, Cabinets - Upgraded, Open Floorplan, Recessed Lighting, Stainless Steel Appliances, Lighting - Pendant
Interior
Interior Features Walk-In Closet(s), Wet bar, Cable Hookup, Recessed Lighting, Slider, Bathroom - Full, Bathroom - Tiled With Shower Stall, Countertops - Stone/Granite/Solid, Lighting - Sconce, Countertops - Upgraded, Lighting - Overhead, Bathroom, Loft, Central Vacuum, Sauna/Steam/Hot Tub, Wet Bar
Heating Natural Gas
Cooling Central Air
Flooring Wood, Tile, Vinyl, Flooring - Stone/Ceramic Tile, Flooring - Hardwood
Fireplaces Number 2
Fireplaces Type Living Room, Master Bedroom
Appliance Range, Oven, Dishwasher, Microwave, Refrigerator, Washer, Dryer, Wine Refrigerator, Wine Cooler
Laundry Laundry Closet, Flooring - Hardwood, Flooring - Stone/Ceramic Tile, Countertops - Upgraded, Electric Dryer Hookup, Washer Hookup, Second Floor
Exterior
Exterior Feature Outdoor Gas Grill Hookup, Porch, Deck, Deck - Roof, Deck - Composite, Patio, Covered Patio/Deck, Balcony, Decorative Lighting, Rain Gutters, Professional Landscaping, Sprinkler System
Garage Spaces 2.0
Pool Indoor
Community Features Public Transportation, Shopping, Tennis Court(s), Walk/Jog Trails, Golf, Medical Facility, Conservation Area, Highway Access, Marina, Public School, T-Station
Utilities Available for Gas Range, Outdoor Gas Grill Hookup
Waterfront false
Roof Type Shingle
Total Parking Spaces 4
Garage Yes
Building
Story 3
Sewer Public Sewer
Water Public
Schools
Elementary Schools Riverside
Others
Pets Allowed Yes
Senior Community false
Read Less Info
Want to know what your home might be worth? Contact us for a FREE valuation!

Our team is ready to help you sell your home for the highest possible price ASAP
Bought with Hilary Foutes • Sagan Harborside Sotheby's International Realty
GET MORE INFORMATION

Real Estate Agent | Lic# 9532671







