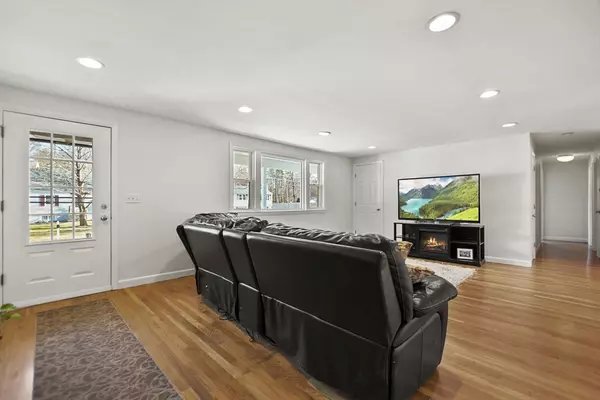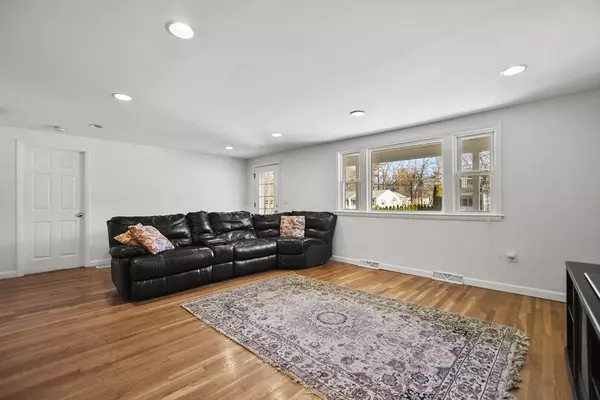$860,000
$829,000
3.7%For more information regarding the value of a property, please contact us for a free consultation.
4 Beds
2.5 Baths
1,904 SqFt
SOLD DATE : 05/17/2024
Key Details
Sold Price $860,000
Property Type Single Family Home
Sub Type Single Family Residence
Listing Status Sold
Purchase Type For Sale
Square Footage 1,904 sqft
Price per Sqft $451
MLS Listing ID 73214340
Sold Date 05/17/24
Style Ranch
Bedrooms 4
Full Baths 2
Half Baths 1
HOA Y/N false
Year Built 1955
Annual Tax Amount $5,899
Tax Year 2024
Lot Size 0.460 Acres
Acres 0.46
Property Description
Incredible opportunity to own this 4 bed, 2.5 bath ranch is commuter-friendly Burlington! Unwind on the farmers porch before entering the living room, greeting you w/ gleaming HW floors, a pass thru & a large picture window. Formal DR boasts recessed lighting & decorative wainscoting. Kitchen features beautiful granite countertops, SS appliances, center island, ample cabinet storage, desk area & walk in pantry! Skylight & bay window w/ glass door leading to the deck bring in lots of natural light. Convenient 1st flr laundry & half bath for guests just off the kitchen. Retreat to your private oasis w/ vaulted ceiling, walk in closet & en suite w/ Jacuzzi tub, tiled shower & dble vanity. HW floors continue in the 3 add’l bedrooms. Full bath completes the level. The lower level offers a large family room w/ fireplace & bonus space both offering plush w/w carpet. The gorgeous composite deck overlooking the level grounds w/ heated in-ground pool & garden area is ready for your summer BBQs!
Location
State MA
County Middlesex
Zoning RO
Direction Morrison Rd to Manhattan Dr to Violet Road
Rooms
Family Room Wood / Coal / Pellet Stove, Walk-In Closet(s), Flooring - Wall to Wall Carpet, Cable Hookup, Recessed Lighting
Basement Partially Finished, Interior Entry, Bulkhead, Sump Pump, Concrete
Primary Bedroom Level First
Dining Room Flooring - Hardwood, Recessed Lighting
Kitchen Skylight, Flooring - Hardwood, Pantry, Countertops - Stone/Granite/Solid, Kitchen Island, Recessed Lighting, Stainless Steel Appliances, Gas Stove
Interior
Interior Features Closet, Cable Hookup, Recessed Lighting, Bonus Room, Wired for Sound
Heating Forced Air, Natural Gas
Cooling Central Air
Flooring Tile, Carpet, Concrete, Hardwood, Flooring - Wall to Wall Carpet
Appliance Gas Water Heater, Tankless Water Heater, Range, Oven, Dishwasher, Disposal, Microwave, Refrigerator, Washer, Dryer
Laundry Gas Dryer Hookup, Washer Hookup, First Floor
Exterior
Exterior Feature Porch, Deck, Deck - Composite, Patio, Pool - Inground Heated, Rain Gutters, Storage, Screens, Fenced Yard, Garden
Fence Fenced
Pool Pool - Inground Heated
Community Features Public Transportation, Shopping, Conservation Area, Highway Access, House of Worship, Public School
Utilities Available for Gas Range, for Gas Dryer, Washer Hookup
Waterfront false
Waterfront Description Stream
Roof Type Shingle
Total Parking Spaces 4
Garage No
Private Pool true
Building
Lot Description Wooded
Foundation Concrete Perimeter
Sewer Public Sewer
Water Public
Others
Senior Community false
Read Less Info
Want to know what your home might be worth? Contact us for a FREE valuation!

Our team is ready to help you sell your home for the highest possible price ASAP
Bought with Jun Zhang • HMW Real Estate, LLC
GET MORE INFORMATION

Real Estate Agent | Lic# 9532671







