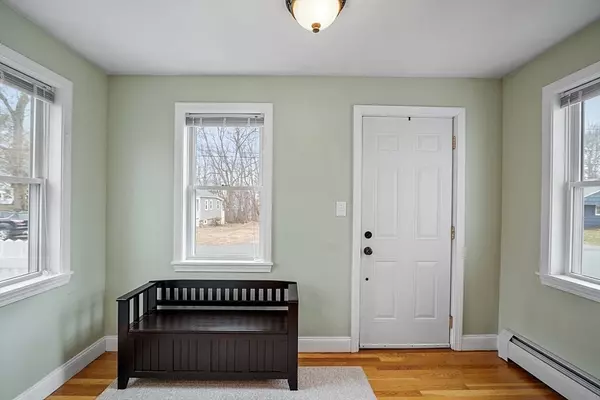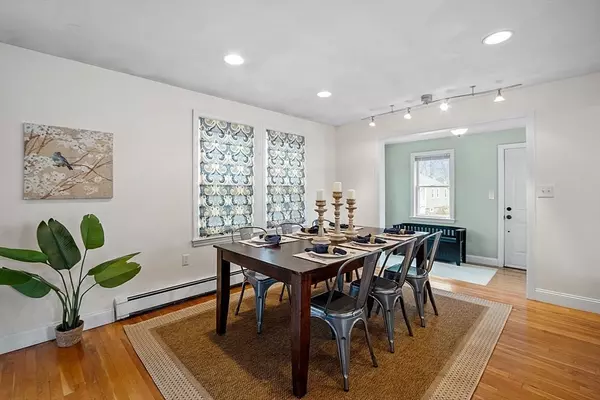$528,000
$474,900
11.2%For more information regarding the value of a property, please contact us for a free consultation.
2 Beds
1 Bath
1,008 SqFt
SOLD DATE : 05/17/2024
Key Details
Sold Price $528,000
Property Type Single Family Home
Sub Type Single Family Residence
Listing Status Sold
Purchase Type For Sale
Square Footage 1,008 sqft
Price per Sqft $523
MLS Listing ID 73220603
Sold Date 05/17/24
Style Colonial
Bedrooms 2
Full Baths 1
HOA Y/N false
Year Built 1936
Annual Tax Amount $5,766
Tax Year 2023
Lot Size 3,920 Sqft
Acres 0.09
Property Description
Charming Colonial home on a level lot in a convenient location! This move in ready home has been updated and includes newer heating system, maintenance free vinyl siding and newer roof. Inside you'll find a fabulous open floor plan that includes light and bright eat in kitchen with newer cabinetry, Stainless Steel appliances and French Doors leading out to new private patio. The living and dining room combination offer recessed lighting, hardwood flooring and picture window overlooking front yard, The full bath and mud room/foyer complete the main level. Upstairs you'll find 2 nicely sized bedrooms with bamboo flooring and ample closet space. Outside you'll find a detached garage, plenty of off street parking and a fenced yard. Minutes to downtown Andover, schools and commuter routes makes this an excellent opportunity to own such an updated home in a desirable location!
Location
State MA
County Essex
Zoning SRA
Direction Topping Rd to Juliette St
Rooms
Basement Full, Interior Entry, Concrete
Primary Bedroom Level Second
Dining Room Flooring - Hardwood
Kitchen Flooring - Hardwood, French Doors, Exterior Access, Open Floorplan, Recessed Lighting, Stainless Steel Appliances
Interior
Heating Central, Baseboard, Natural Gas
Cooling Window Unit(s)
Flooring Wood, Tile
Appliance Gas Water Heater, Water Heater, Range, Dishwasher, Disposal, Microwave, Refrigerator, Washer, Dryer
Laundry Gas Dryer Hookup
Exterior
Exterior Feature Patio, Rain Gutters, Screens, Fenced Yard
Garage Spaces 1.0
Fence Fenced
Community Features Public Transportation, Shopping, Golf
Utilities Available for Gas Range, for Gas Oven, for Gas Dryer
Roof Type Shingle
Total Parking Spaces 2
Garage Yes
Building
Lot Description Wooded
Foundation Stone
Sewer Public Sewer
Water Public
Architectural Style Colonial
Schools
Elementary Schools West
Middle Schools West
High Schools Ahs
Others
Senior Community false
Read Less Info
Want to know what your home might be worth? Contact us for a FREE valuation!

Our team is ready to help you sell your home for the highest possible price ASAP
Bought with Sothear Kim • Realty One Group Next Level
GET MORE INFORMATION
Real Estate Agent | Lic# 9532671







