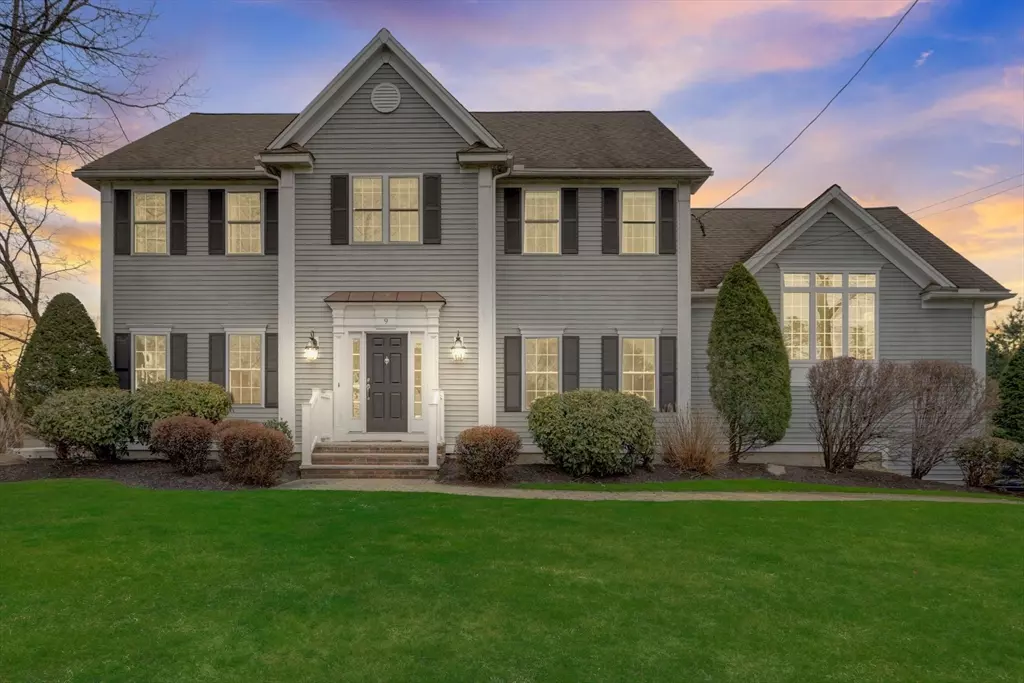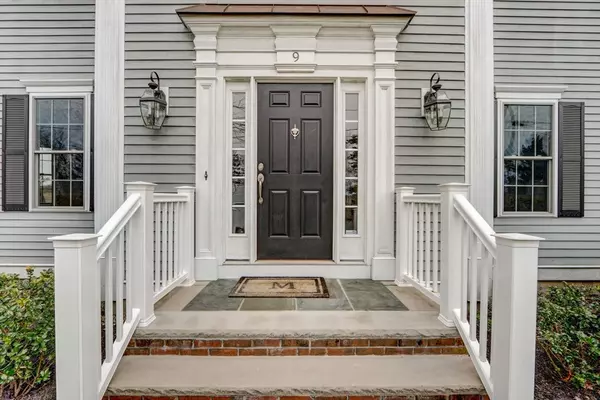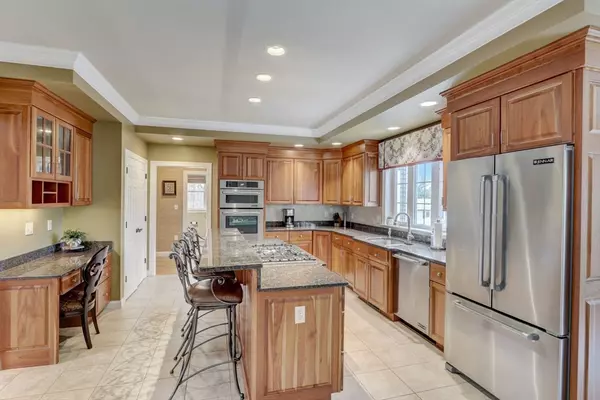$1,566,000
$1,499,000
4.5%For more information regarding the value of a property, please contact us for a free consultation.
4 Beds
3.5 Baths
4,685 SqFt
SOLD DATE : 05/17/2024
Key Details
Sold Price $1,566,000
Property Type Single Family Home
Sub Type Single Family Residence
Listing Status Sold
Purchase Type For Sale
Square Footage 4,685 sqft
Price per Sqft $334
MLS Listing ID 73219711
Sold Date 05/17/24
Style Colonial
Bedrooms 4
Full Baths 3
Half Baths 1
HOA Y/N false
Year Built 2004
Annual Tax Amount $14,402
Tax Year 2024
Lot Size 0.380 Acres
Acres 0.38
Property Description
Nestled in the highly sought-after community of Andover, this luxurious 4-bed, 4-bath home embodies upscale living. Take advantage of the prime location and enjoy a walkable lifestyle to downtown's charming shops & superb dining options. Inside, enjoy an open floor plan with a spacious eat-in kitchen with/ high-end appliances, formal dining, and a massive great room with/ cathedral ceilings, and a fireplace. There is also a home office and an additional living room. The spacious primary suite has a spa bathroom and two custom closets. The three additional bedrooms are large, two with/ custom closets. An oversized walk-up attic allows for future expansion. The lower level features a stunning media room, custom pantry/mudroom, home gym, & a flex room. With a 3-car garage & lovely yard w/ a patio in a tranquil neighborhood, this home offers both elegance and practicality. Enjoy convenient Andover living with top-rated schools, easy train access, and quick commutes to Boston & the airport.
Location
State MA
County Essex
Area Shawsheen Village
Zoning SRA
Direction York St to Burnham Rd. Turn left onto Rock O Dundee Rd, home will be on the right.
Rooms
Family Room Flooring - Hardwood, Crown Molding
Basement Full, Finished
Primary Bedroom Level Second
Dining Room Flooring - Hardwood, Wainscoting, Lighting - Overhead, Crown Molding
Kitchen Flooring - Stone/Ceramic Tile, Dining Area, Countertops - Stone/Granite/Solid, Kitchen Island, Exterior Access, Recessed Lighting, Stainless Steel Appliances, Gas Stove, Crown Molding
Interior
Interior Features Lighting - Overhead, Crown Molding, Slider, Recessed Lighting, Bathroom - Tiled With Shower Stall, Home Office, Game Room, Exercise Room, 3/4 Bath, Central Vacuum, Walk-up Attic, Finish - Cement Plaster, Wired for Sound
Heating Forced Air
Cooling Central Air
Flooring Tile, Marble, Hardwood, Flooring - Hardwood, Flooring - Stone/Ceramic Tile, Laminate
Fireplaces Number 1
Fireplaces Type Living Room
Appliance Gas Water Heater, Electric Water Heater, Range, Oven, Dishwasher, Disposal, Microwave, Refrigerator, Washer, Dryer, Plumbed For Ice Maker
Laundry Second Floor, Gas Dryer Hookup, Washer Hookup
Exterior
Exterior Feature Patio, Rain Gutters, Sprinkler System, Invisible Fence
Garage Spaces 3.0
Fence Invisible
Community Features Public Transportation, Shopping, Tennis Court(s), Park, Walk/Jog Trails, Stable(s), Golf, Medical Facility, Laundromat, Bike Path, Conservation Area, Highway Access, House of Worship, Private School, Public School, T-Station
Utilities Available for Gas Range, for Electric Oven, for Gas Dryer, Washer Hookup, Icemaker Connection, Generator Connection
Roof Type Shingle
Total Parking Spaces 7
Garage Yes
Building
Lot Description Corner Lot, Gentle Sloping
Foundation Concrete Perimeter
Sewer Public Sewer
Water Public
Architectural Style Colonial
Schools
Elementary Schools West Elementary
Middle Schools Andover West
High Schools Andover High
Others
Senior Community false
Acceptable Financing Contract
Listing Terms Contract
Read Less Info
Want to know what your home might be worth? Contact us for a FREE valuation!

Our team is ready to help you sell your home for the highest possible price ASAP
Bought with Team Lillian Montalto • Lillian Montalto Signature Properties
GET MORE INFORMATION
Real Estate Agent | Lic# 9532671







