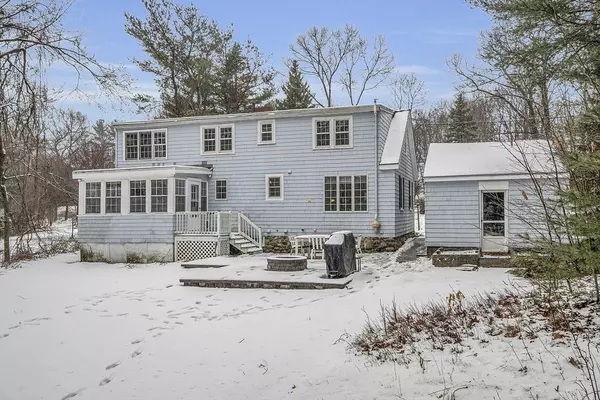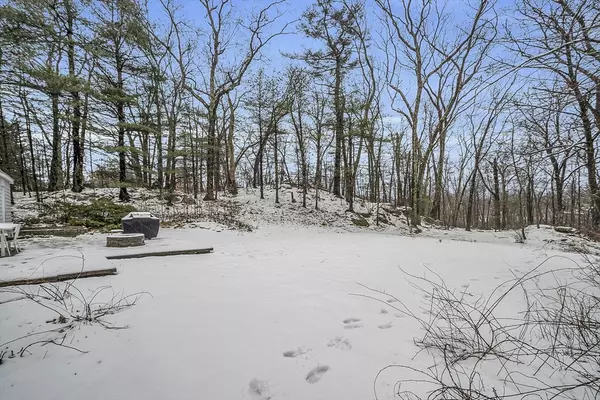$850,000
$779,900
9.0%For more information regarding the value of a property, please contact us for a free consultation.
4 Beds
2 Baths
2,028 SqFt
SOLD DATE : 05/16/2024
Key Details
Sold Price $850,000
Property Type Single Family Home
Sub Type Single Family Residence
Listing Status Sold
Purchase Type For Sale
Square Footage 2,028 sqft
Price per Sqft $419
MLS Listing ID 73219308
Sold Date 05/16/24
Style Cape
Bedrooms 4
Full Baths 2
HOA Y/N false
Year Built 1950
Annual Tax Amount $10,546
Tax Year 2024
Lot Size 0.940 Acres
Acres 0.94
Property Description
WELCOME HOME TO THIS CHARMING AND VERSATILE CAPE THAT IS PERFECT FOR ANY STAGE OF LIFE. This quintessential 3/4-bedroom Cape boasts unique features - arched doorways, large fireplace with mantle, bow window in dining area for an abundance of natural light, hardwood floors throughout, three-season porch, patio and firepit. The kitchen and two full baths have been updated making this home move-in ready. Should one desire 2 home offices, there is one on the first floor with the other in the lower level. Efficiencies include newer gas heating system, indirect water tank, 200 amps, radon mitigation, and insulated windows throughout. One can relax, unwind and entertain while enjoying the picturesque private wooded yard, garden area and mature hydrangeas that are ready to bloom. Conveniently located close to schools, downtown Andover, Harold Parker State Forest, Andover trails, and major highways. COZY GATHERINGS, TRANQUILITY, AND ACCESSIBILITY WELCOME YOU FOR LASTING MEMORIES.
Location
State MA
County Essex
Area South Andover
Zoning SRB
Direction Rt 28 to Wildwood Rd.
Rooms
Family Room Ceiling Fan(s), Flooring - Hardwood, Closet - Double
Basement Full, Partially Finished, Walk-Out Access, Interior Entry, Sump Pump, Radon Remediation System, Concrete
Primary Bedroom Level Second
Dining Room Flooring - Hardwood, Window(s) - Bay/Bow/Box
Kitchen Flooring - Hardwood, Countertops - Stone/Granite/Solid, Breakfast Bar / Nook, Recessed Lighting, Stainless Steel Appliances, Gas Stove
Interior
Interior Features Dining Area, Home Office
Heating Steam, Natural Gas
Cooling Window Unit(s)
Flooring Tile, Hardwood, Flooring - Hardwood
Fireplaces Number 1
Fireplaces Type Living Room
Appliance Gas Water Heater, Range, Dishwasher, Refrigerator, Washer, Dryer, Range Hood
Laundry Electric Dryer Hookup, Washer Hookup, In Basement
Exterior
Exterior Feature Porch - Enclosed, Patio, Rain Gutters, Screens, Garden
Garage Spaces 1.0
Community Features Public Transportation, Shopping, Park, Walk/Jog Trails, Bike Path, Conservation Area, Highway Access, House of Worship, Private School, Public School, University
Utilities Available for Gas Range, for Gas Oven, for Electric Dryer, Washer Hookup
Roof Type Shingle
Total Parking Spaces 3
Garage Yes
Building
Lot Description Wooded, Gentle Sloping
Foundation Stone
Sewer Public Sewer
Water Public
Architectural Style Cape
Schools
Elementary Schools Bancroft
Middle Schools Doherty
High Schools Ahs
Others
Senior Community false
Read Less Info
Want to know what your home might be worth? Contact us for a FREE valuation!

Our team is ready to help you sell your home for the highest possible price ASAP
Bought with Ellen Crawford • William Raveis R.E. & Home Services
GET MORE INFORMATION
Real Estate Agent | Lic# 9532671







