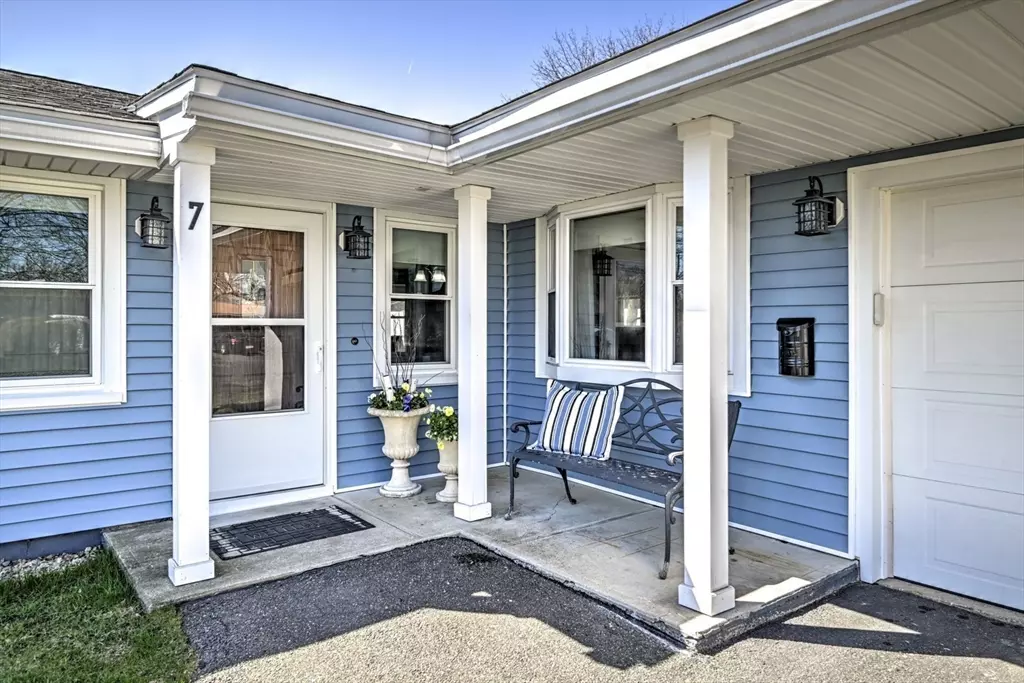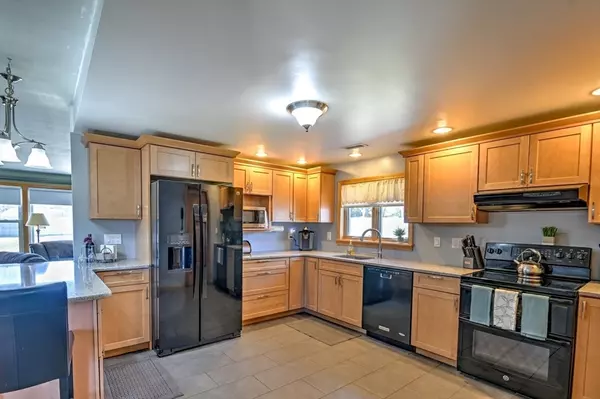$690,000
$647,000
6.6%For more information regarding the value of a property, please contact us for a free consultation.
3 Beds
1.5 Baths
1,415 SqFt
SOLD DATE : 05/16/2024
Key Details
Sold Price $690,000
Property Type Single Family Home
Sub Type Single Family Residence
Listing Status Sold
Purchase Type For Sale
Square Footage 1,415 sqft
Price per Sqft $487
Subdivision Woodvale
MLS Listing ID 73221546
Sold Date 05/16/24
Style Ranch
Bedrooms 3
Full Baths 1
Half Baths 1
HOA Y/N false
Year Built 1958
Annual Tax Amount $6,300
Tax Year 2024
Lot Size 0.480 Acres
Acres 0.48
Property Description
Welcome to Woodvale! This well kept home is perfectly located nestled in a sought after neighborhood close to schools and town. With all the major capital improvements out of the way, this 3 bed 1.5 bath home is move in ready. Enjoy the updated kitchen with quartz breakfast bar which opens to the spacious dining/living room area. This home offers 3 bedrooms plus a home office/den space with an oversized 1 car heated/cooled garage and laundry/utility room. Improvements include: 7 yr old forced air heating system and central air, 3 yr old roof and most windows, brand new bathroom updates along with plumbing and main line replacement and water tank. Move right in to enjoy this lovely home along with its large level fenced in yard.
Location
State MA
County Essex
Zoning R2
Direction Cabot St or Mass Ave to Amherst
Rooms
Primary Bedroom Level First
Dining Room Flooring - Laminate
Kitchen Flooring - Stone/Ceramic Tile, Countertops - Stone/Granite/Solid, Breakfast Bar / Nook, Cabinets - Upgraded, Remodeled, Lighting - Overhead
Interior
Interior Features Home Office
Heating Forced Air, Oil
Cooling Central Air
Flooring Tile, Carpet, Wood Laminate, Flooring - Stone/Ceramic Tile
Appliance Water Heater, Range, Dishwasher, Disposal, Refrigerator, Freezer, Washer, Dryer
Laundry Electric Dryer Hookup, Washer Hookup, First Floor
Exterior
Exterior Feature Patio, Fenced Yard
Garage Spaces 1.0
Fence Fenced/Enclosed, Fenced
Community Features Shopping, Tennis Court(s), Park, Walk/Jog Trails, Medical Facility, Laundromat, Bike Path, Highway Access, House of Worship, Marina, Private School, Public School
Utilities Available for Electric Range, for Electric Dryer, Washer Hookup
Waterfront false
Roof Type Shingle
Total Parking Spaces 4
Garage Yes
Building
Lot Description Level
Foundation Concrete Perimeter, Slab
Sewer Public Sewer
Water Public
Schools
Elementary Schools Thorpe
Middle Schools Holten-Richmond
High Schools Danvers High
Others
Senior Community false
Acceptable Financing Contract
Listing Terms Contract
Read Less Info
Want to know what your home might be worth? Contact us for a FREE valuation!

Our team is ready to help you sell your home for the highest possible price ASAP
Bought with Farrar Realty Group • Atlantic Coast Homes,Inc
GET MORE INFORMATION

Real Estate Agent | Lic# 9532671







