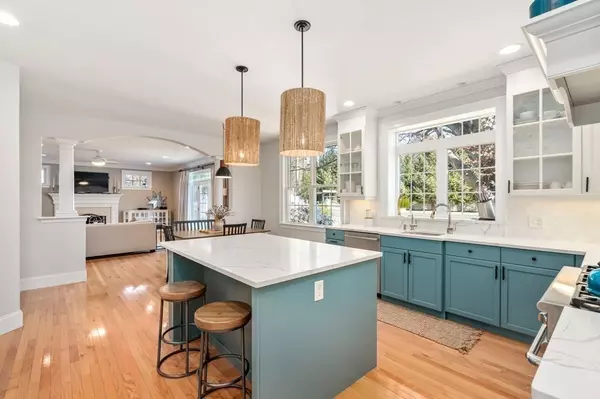$1,765,000
$1,695,000
4.1%For more information regarding the value of a property, please contact us for a free consultation.
4 Beds
3.5 Baths
3,582 SqFt
SOLD DATE : 05/14/2024
Key Details
Sold Price $1,765,000
Property Type Single Family Home
Sub Type Single Family Residence
Listing Status Sold
Purchase Type For Sale
Square Footage 3,582 sqft
Price per Sqft $492
MLS Listing ID 73211722
Sold Date 05/14/24
Style Colonial
Bedrooms 4
Full Baths 3
Half Baths 1
HOA Y/N false
Year Built 2005
Annual Tax Amount $20,603
Tax Year 2023
Lot Size 0.990 Acres
Acres 0.99
Property Description
Located in a highly sought-after south side cul-de-sac in one of metro-west's premier towns, this contemporary colonial offers both luxury and convenience. Ready for immediate move-in, the home features a grand entrance with a center staircase, leading to well-appointed, professionally decorated living spaces. The standout kitchen boasts quartz countertops, stainless steel appliances, a large island, seamlessly flowing into the family room and outdoor patio. The private fenced backyard, with a picturesque 200-year-old copper beech tree, adds to the home's serene charm. Upstairs, the primary suite impresses with tray ceilings, a luxurious bathroom, and large walk-in closet. Three additional oversized bedrooms, a study or guest room, two full baths, and laundry room complete the second floor. The property also offers potential for expansion with a walk-up attic and walk-out basement. Its prime location ensures easy access to top-tier schools, recreation, shopping, and commuting to Boston
Location
State MA
County Middlesex
Zoning R20
Direction West Plain ST to Old Connecticut Path to Alice Dr
Rooms
Family Room Flooring - Hardwood, Deck - Exterior, Recessed Lighting
Basement Walk-Out Access, Concrete, Unfinished
Primary Bedroom Level Second
Dining Room Flooring - Hardwood
Kitchen Flooring - Hardwood, Countertops - Stone/Granite/Solid, Kitchen Island, Open Floorplan, Recessed Lighting, Gas Stove
Interior
Interior Features Bathroom - Double Vanity/Sink, Bathroom - With Shower Stall, Office, Bathroom, Walk-up Attic
Heating Forced Air, Natural Gas
Cooling Central Air
Flooring Wood, Tile, Flooring - Hardwood
Fireplaces Number 1
Fireplaces Type Family Room
Appliance Gas Water Heater, Range, Dishwasher, Disposal, Microwave, Refrigerator, Washer, Dryer
Laundry Flooring - Stone/Ceramic Tile, Electric Dryer Hookup, Washer Hookup, Second Floor
Exterior
Exterior Feature Patio, Rain Gutters, Professional Landscaping
Garage Spaces 2.0
Community Features Shopping, Park, Walk/Jog Trails, Bike Path, Conservation Area, House of Worship, Private School
Utilities Available for Gas Range, for Electric Oven, for Electric Dryer, Washer Hookup
Roof Type Shingle
Total Parking Spaces 2
Garage Yes
Building
Lot Description Cul-De-Sac, Corner Lot, Easements
Foundation Concrete Perimeter
Sewer Private Sewer
Water Public
Schools
Elementary Schools Happy Hollow
Middle Schools Wayland Middle
High Schools Wayland High
Others
Senior Community false
Read Less Info
Want to know what your home might be worth? Contact us for a FREE valuation!

Our team is ready to help you sell your home for the highest possible price ASAP
Bought with Rosemary Comrie • Comrie Real Estate, Inc.
GET MORE INFORMATION

Real Estate Agent | Lic# 9532671







